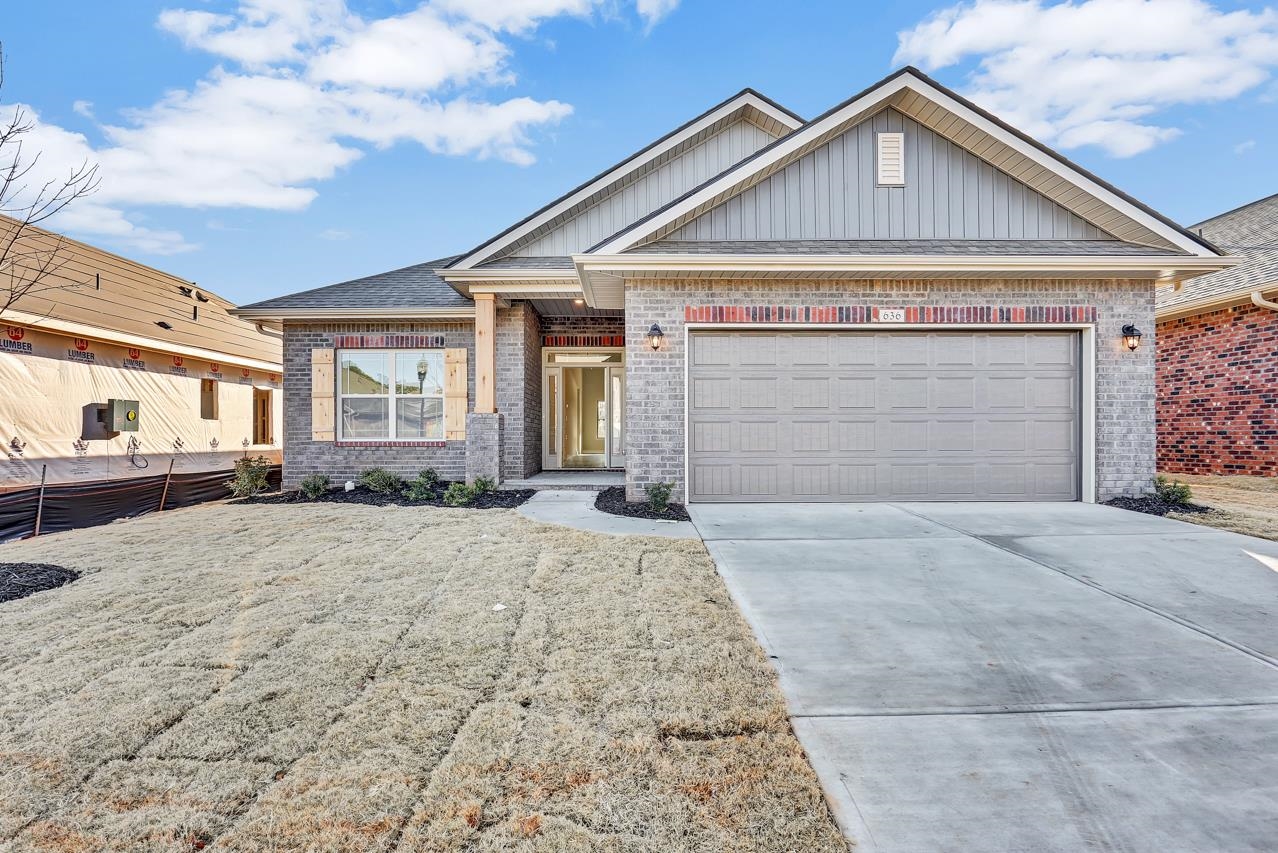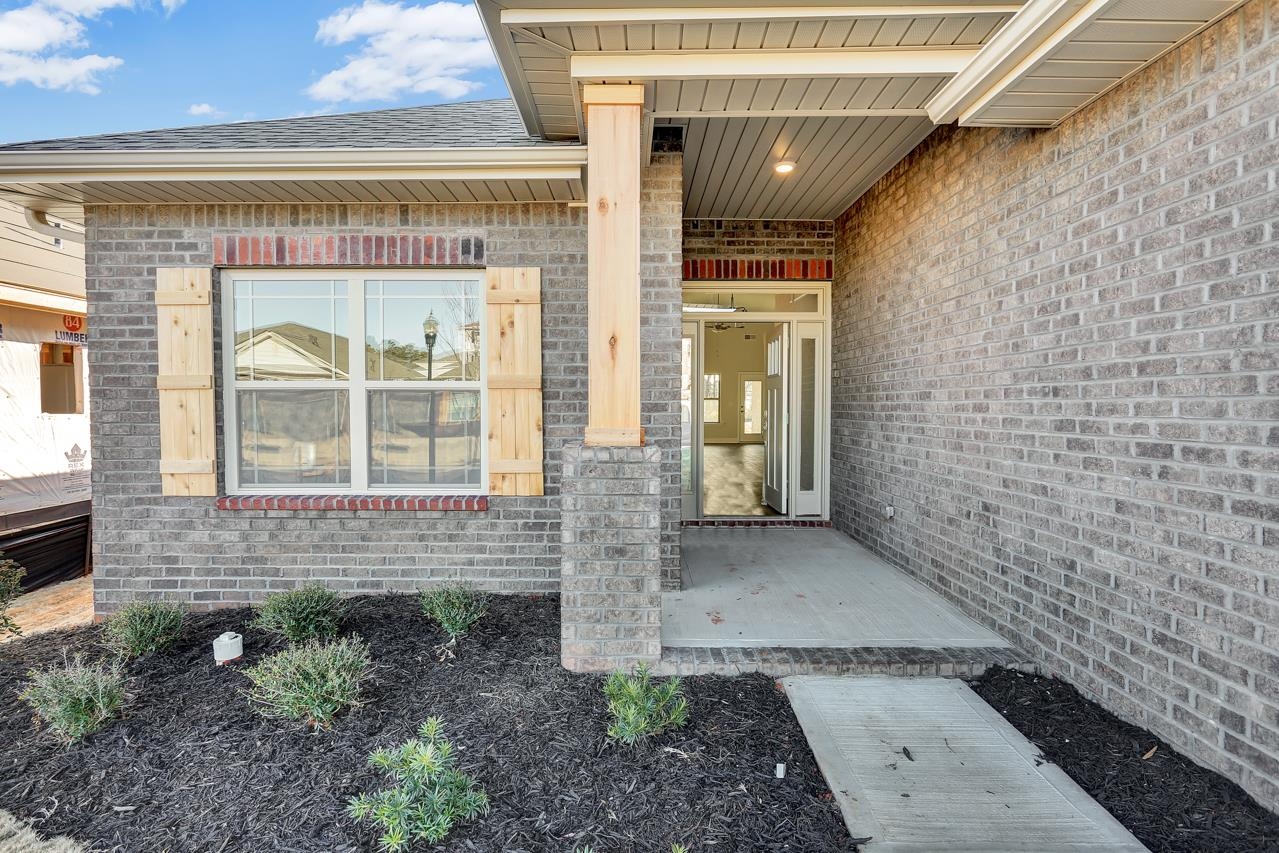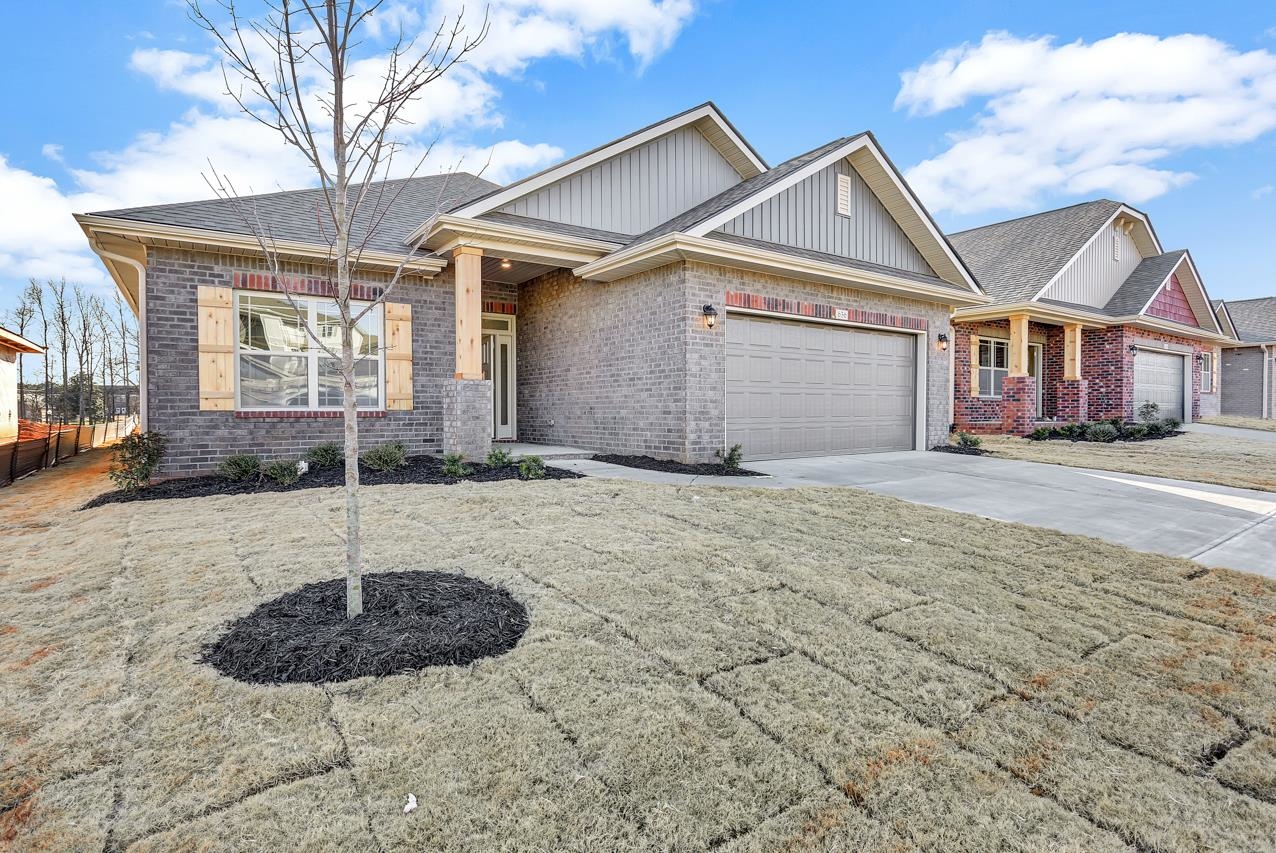


636 Lombard Drive, Boiling Springs, SC 29316
$279,900
4
Beds
2
Baths
1,880
Sq Ft
Single Family
Pending
Listed by
Nadezhda Rozvodovskyy
Shulikov Realty & Associates
864-494-4748
Last updated:
September 14, 2025, 07:35 AM
MLS#
327660
Source:
SC SMLS
About This Home
Home Facts
Single Family
2 Baths
4 Bedrooms
Built in 2020
Price Summary
279,900
$148 per Sq. Ft.
MLS #:
327660
Last Updated:
September 14, 2025, 07:35 AM
Added:
a month ago
Rooms & Interior
Bedrooms
Total Bedrooms:
4
Bathrooms
Total Bathrooms:
2
Full Bathrooms:
2
Interior
Living Area:
1,880 Sq. Ft.
Structure
Structure
Architectural Style:
Craftsman
Building Area:
1,880 Sq. Ft.
Year Built:
2020
Lot
Lot Size (Sq. Ft):
6,098
Finances & Disclosures
Price:
$279,900
Price per Sq. Ft:
$148 per Sq. Ft.
Contact an Agent
Yes, I would like more information from Coldwell Banker. Please use and/or share my information with a Coldwell Banker agent to contact me about my real estate needs.
By clicking Contact I agree a Coldwell Banker Agent may contact me by phone or text message including by automated means and prerecorded messages about real estate services, and that I can access real estate services without providing my phone number. I acknowledge that I have read and agree to the Terms of Use and Privacy Notice.
Contact an Agent
Yes, I would like more information from Coldwell Banker. Please use and/or share my information with a Coldwell Banker agent to contact me about my real estate needs.
By clicking Contact I agree a Coldwell Banker Agent may contact me by phone or text message including by automated means and prerecorded messages about real estate services, and that I can access real estate services without providing my phone number. I acknowledge that I have read and agree to the Terms of Use and Privacy Notice.