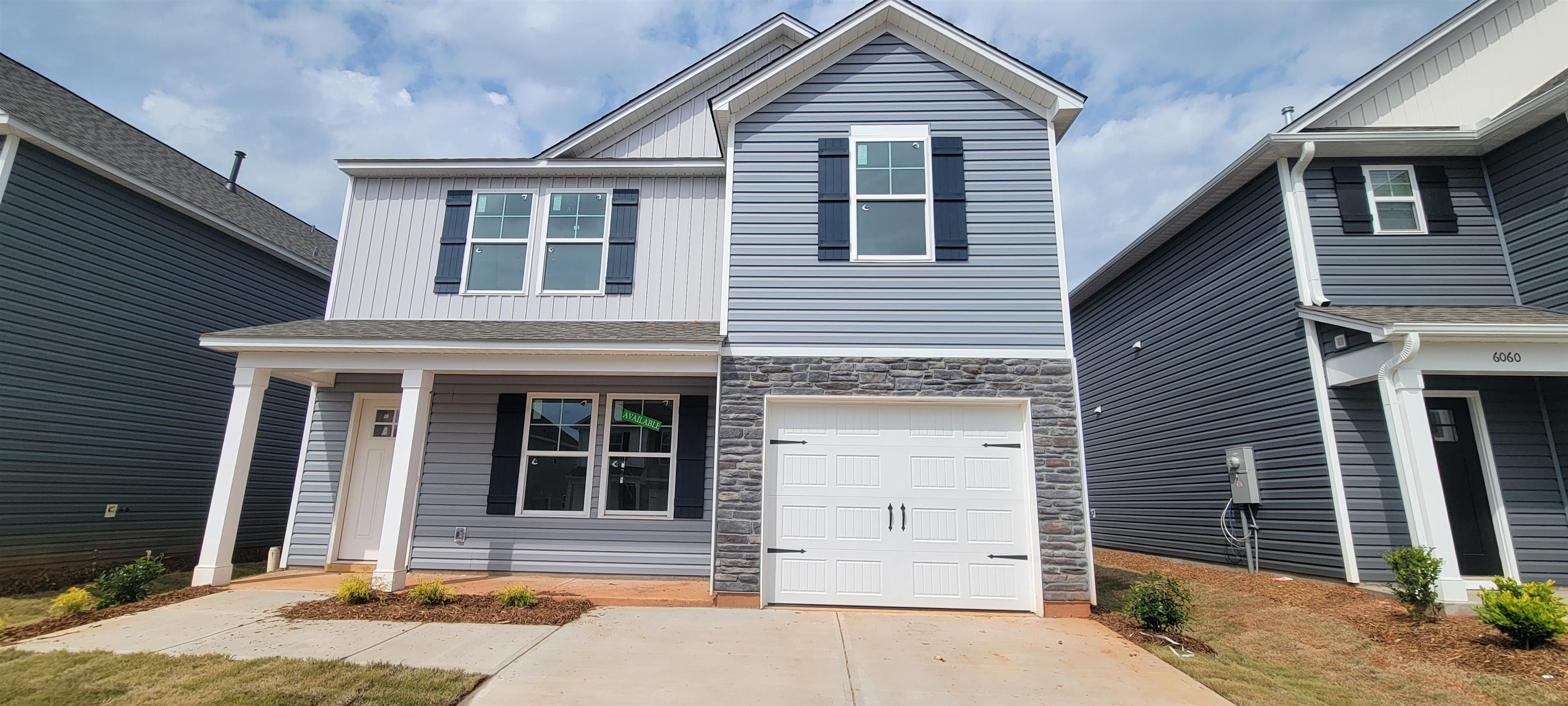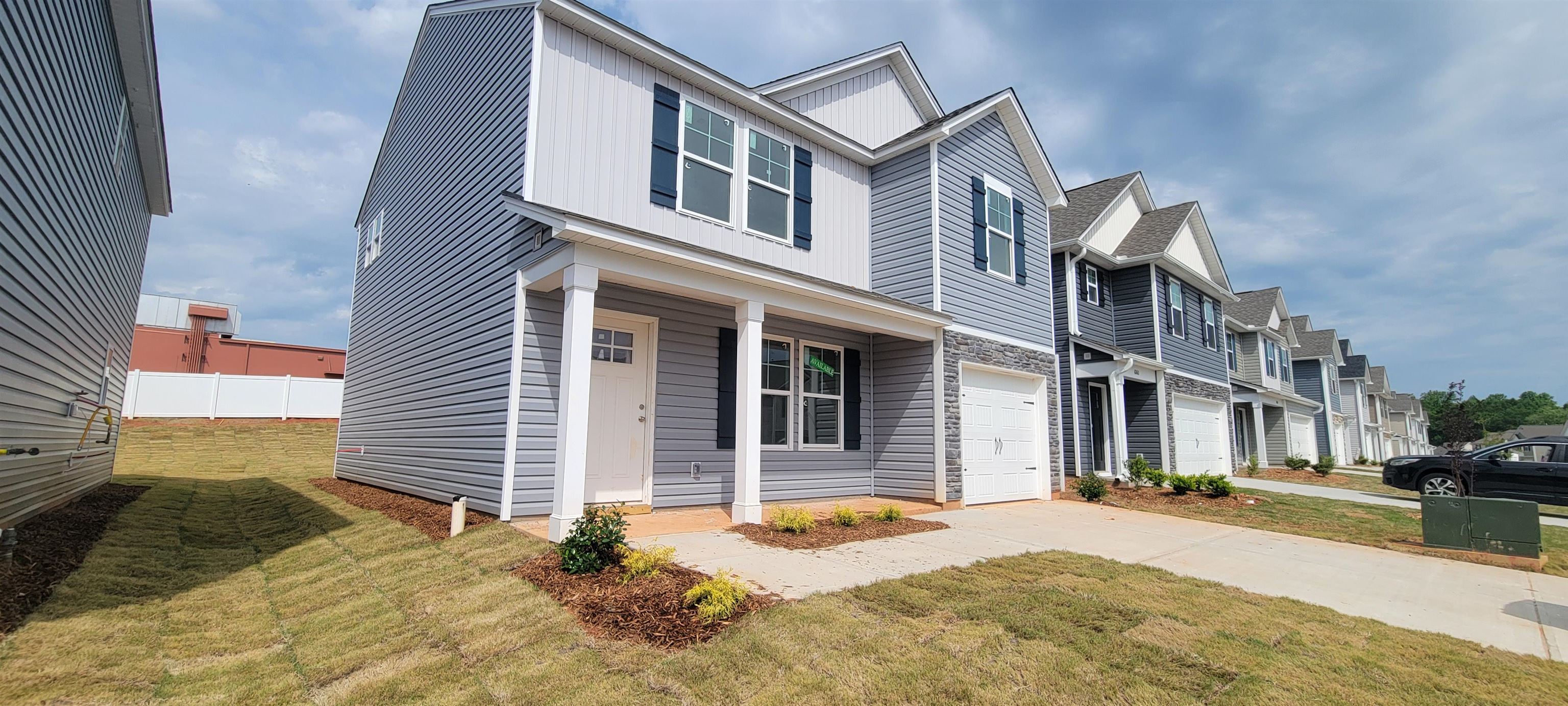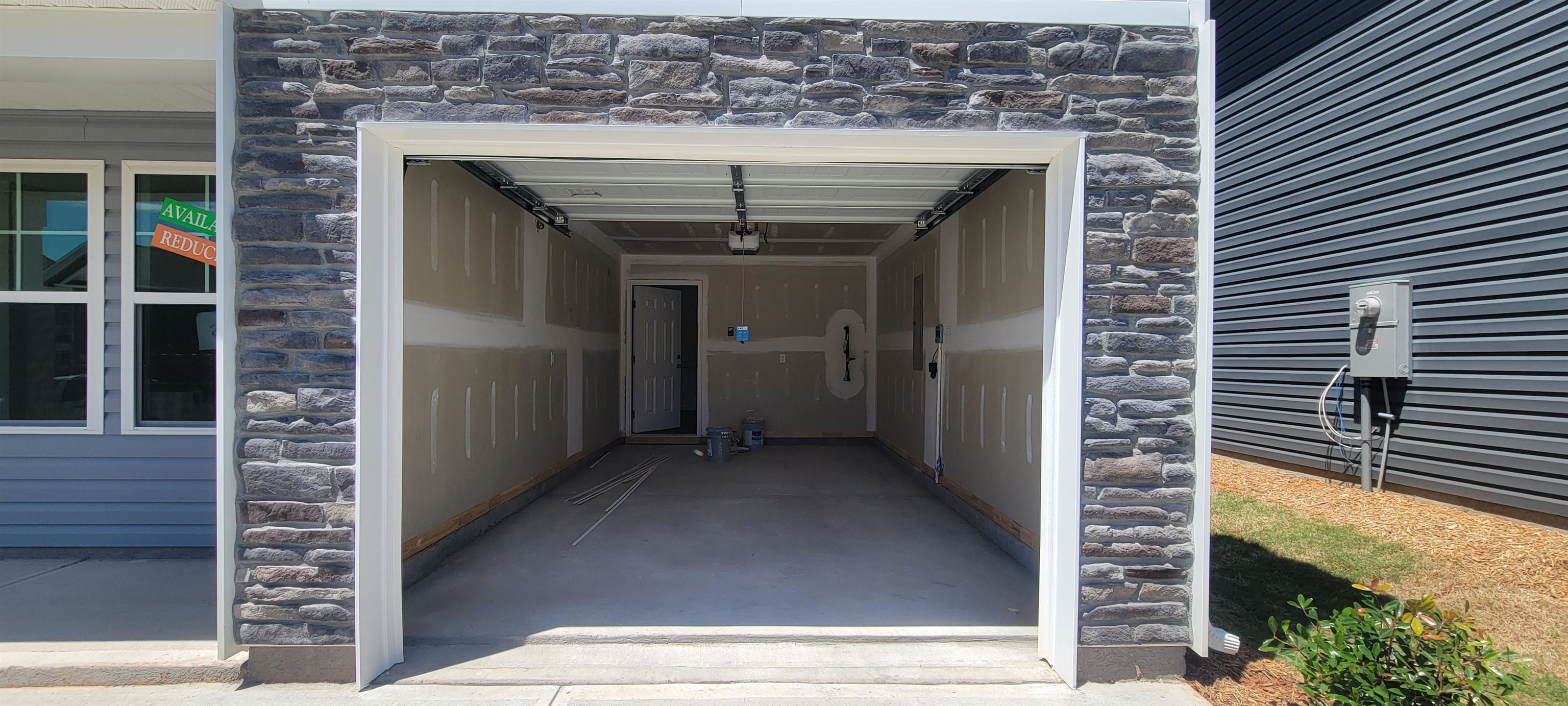


6064 Willutuck Drive, Boiling Springs, SC 29316
$254,900
3
Beds
3
Baths
1,686
Sq Ft
Single Family
Active
Listed by
Noah Binsfield
864-250-2850
Last updated:
May 22, 2025, 07:17 PM
MLS#
323340
Source:
SC SMLS
About This Home
Home Facts
Single Family
3 Baths
3 Bedrooms
Built in 2024
Price Summary
254,900
$151 per Sq. Ft.
MLS #:
323340
Last Updated:
May 22, 2025, 07:17 PM
Added:
23 day(s) ago
Rooms & Interior
Bedrooms
Total Bedrooms:
3
Bathrooms
Total Bathrooms:
3
Full Bathrooms:
2
Interior
Living Area:
1,686 Sq. Ft.
Structure
Structure
Architectural Style:
Traditional
Building Area:
1,686 Sq. Ft.
Year Built:
2024
Lot
Lot Size (Sq. Ft):
4,791
Finances & Disclosures
Price:
$254,900
Price per Sq. Ft:
$151 per Sq. Ft.
Contact an Agent
Yes, I would like more information from Coldwell Banker. Please use and/or share my information with a Coldwell Banker agent to contact me about my real estate needs.
By clicking Contact I agree a Coldwell Banker Agent may contact me by phone or text message including by automated means and prerecorded messages about real estate services, and that I can access real estate services without providing my phone number. I acknowledge that I have read and agree to the Terms of Use and Privacy Notice.
Contact an Agent
Yes, I would like more information from Coldwell Banker. Please use and/or share my information with a Coldwell Banker agent to contact me about my real estate needs.
By clicking Contact I agree a Coldwell Banker Agent may contact me by phone or text message including by automated means and prerecorded messages about real estate services, and that I can access real estate services without providing my phone number. I acknowledge that I have read and agree to the Terms of Use and Privacy Notice.