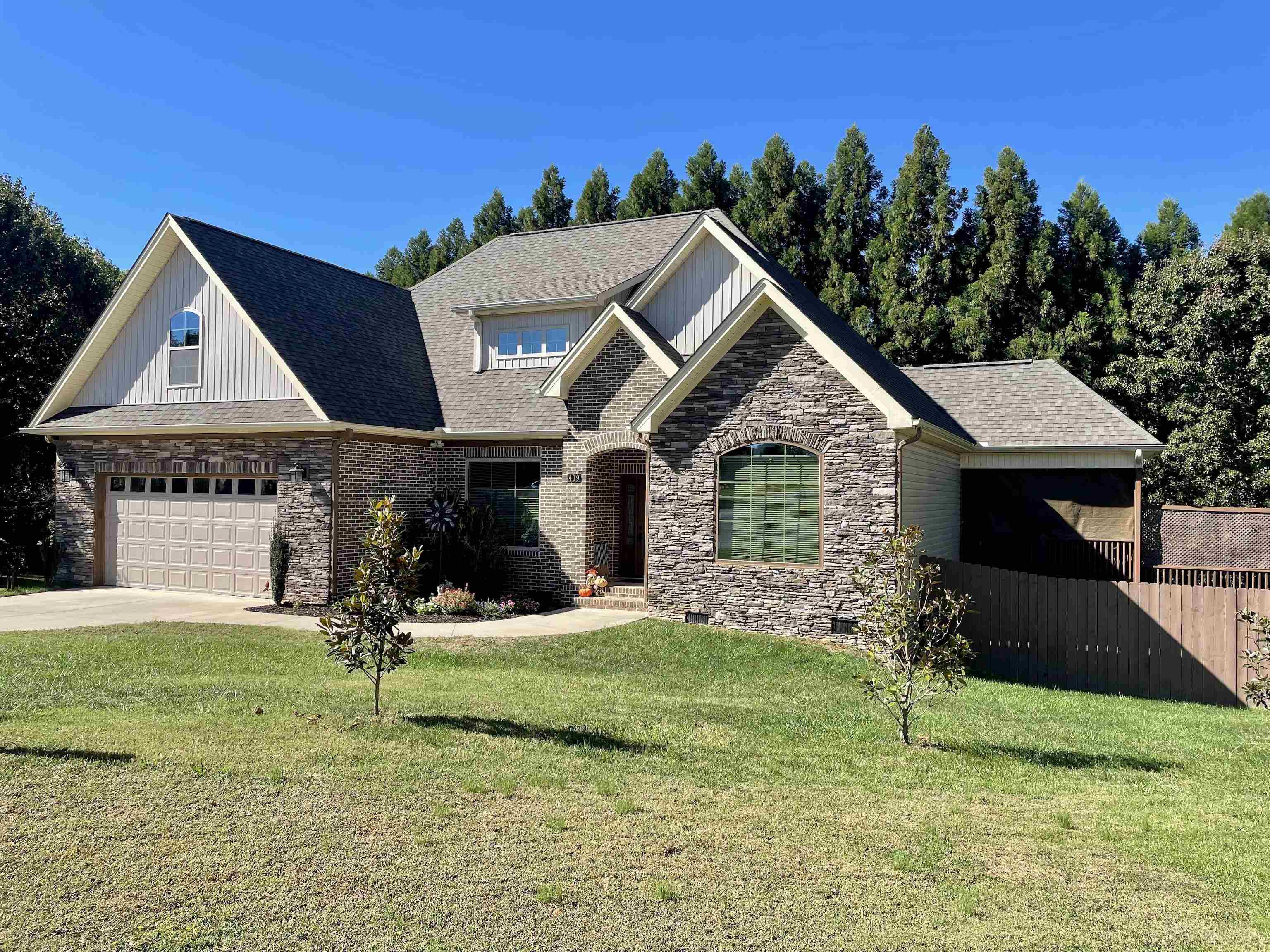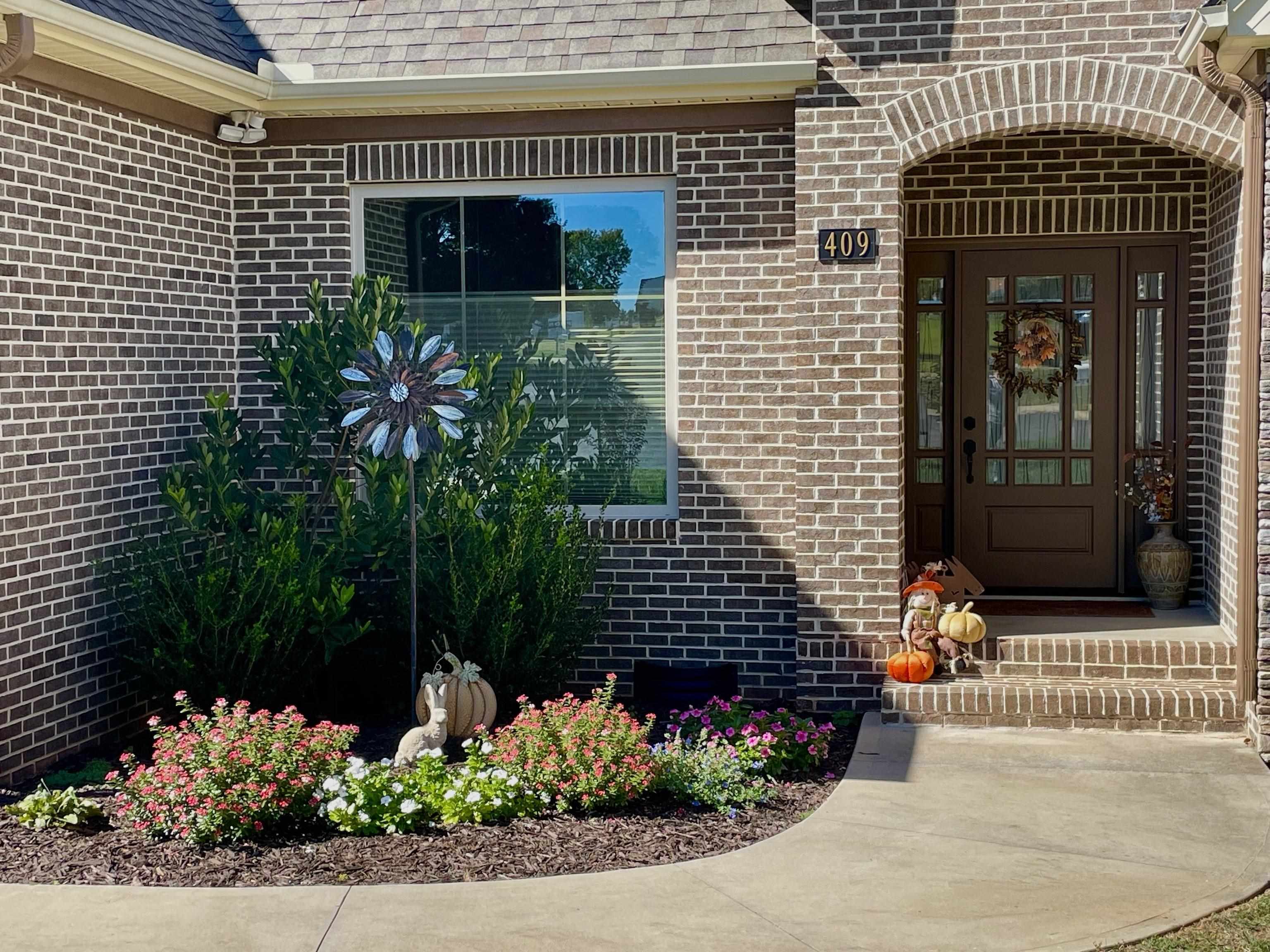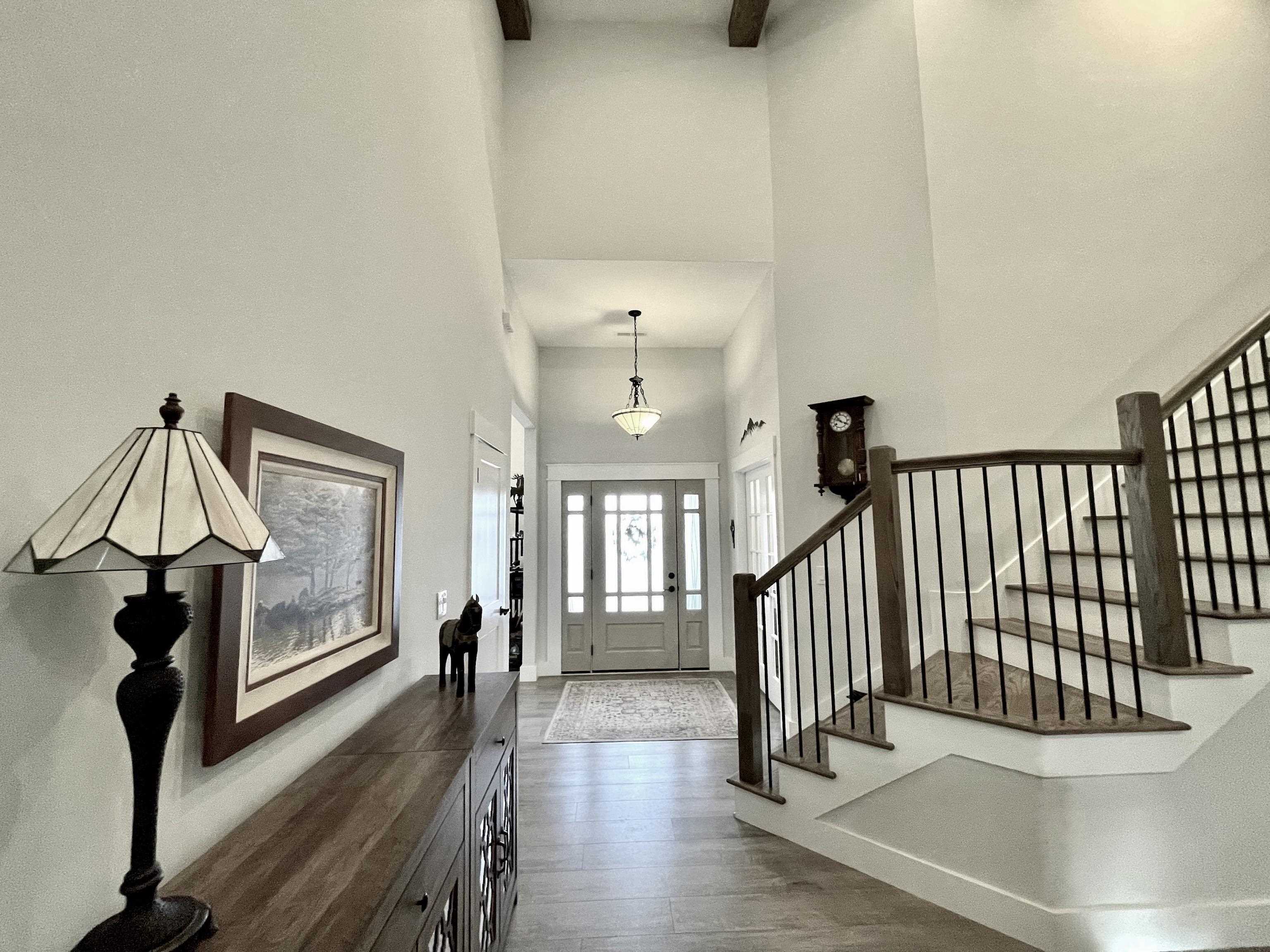


409 Shadow Oak Court, Boiling Springs, SC 29316
$475,000
4
Beds
3
Baths
2,420
Sq Ft
Single Family
Active
Listed by
Randal Longo
I Save Realty
843-737-6347
Last updated:
October 29, 2025, 01:37 AM
MLS#
329926
Source:
SC SMLS
About This Home
Home Facts
Single Family
3 Baths
4 Bedrooms
Built in 2023
Price Summary
475,000
$196 per Sq. Ft.
MLS #:
329926
Last Updated:
October 29, 2025, 01:37 AM
Added:
13 day(s) ago
Rooms & Interior
Bedrooms
Total Bedrooms:
4
Bathrooms
Total Bathrooms:
3
Full Bathrooms:
2
Interior
Living Area:
2,420 Sq. Ft.
Structure
Structure
Architectural Style:
Craftsman
Building Area:
2,420 Sq. Ft.
Year Built:
2023
Lot
Lot Size (Sq. Ft):
16,988
Finances & Disclosures
Price:
$475,000
Price per Sq. Ft:
$196 per Sq. Ft.
Contact an Agent
Yes, I would like more information from Coldwell Banker. Please use and/or share my information with a Coldwell Banker agent to contact me about my real estate needs.
By clicking Contact I agree a Coldwell Banker Agent may contact me by phone or text message including by automated means and prerecorded messages about real estate services, and that I can access real estate services without providing my phone number. I acknowledge that I have read and agree to the Terms of Use and Privacy Notice.
Contact an Agent
Yes, I would like more information from Coldwell Banker. Please use and/or share my information with a Coldwell Banker agent to contact me about my real estate needs.
By clicking Contact I agree a Coldwell Banker Agent may contact me by phone or text message including by automated means and prerecorded messages about real estate services, and that I can access real estate services without providing my phone number. I acknowledge that I have read and agree to the Terms of Use and Privacy Notice.