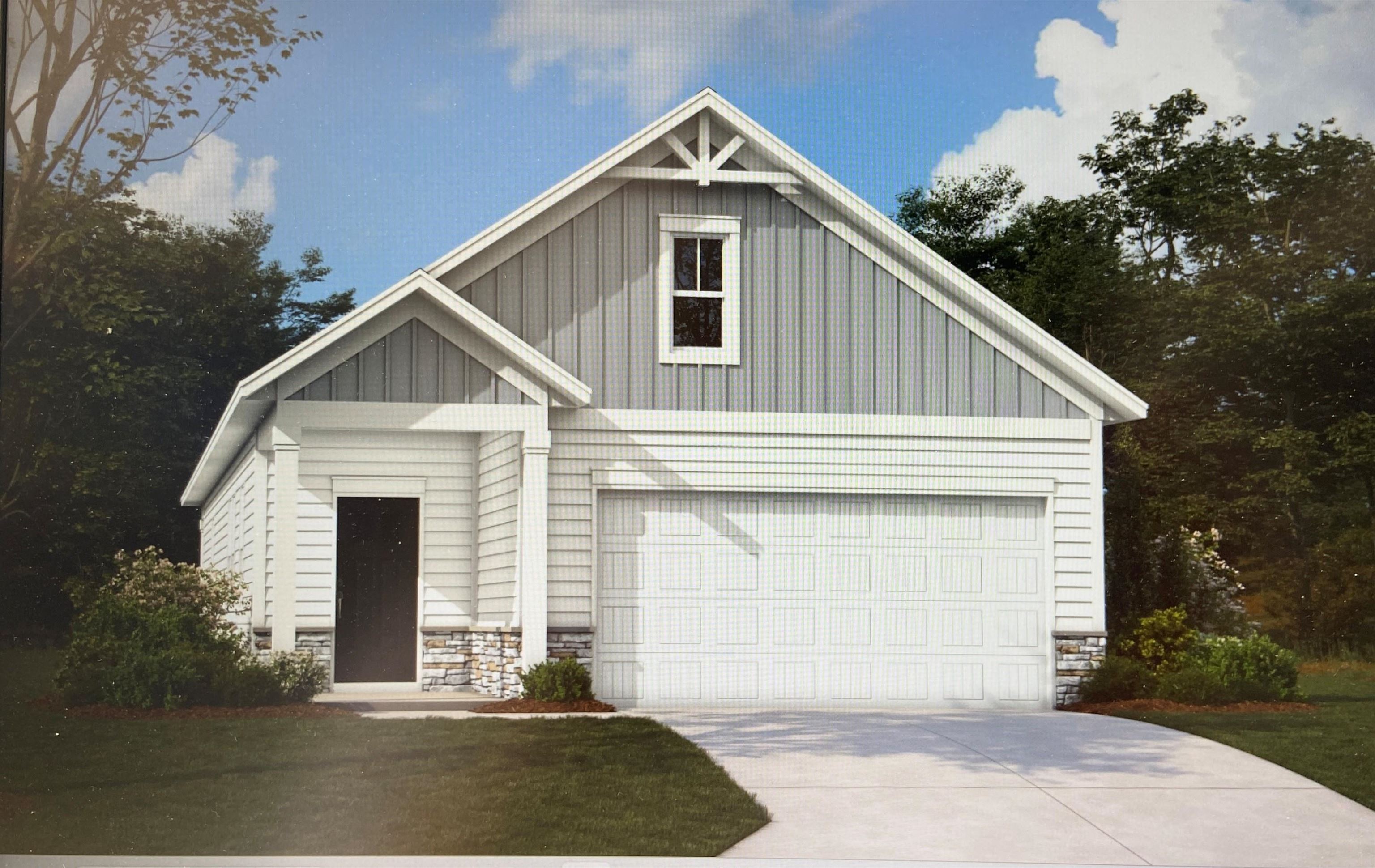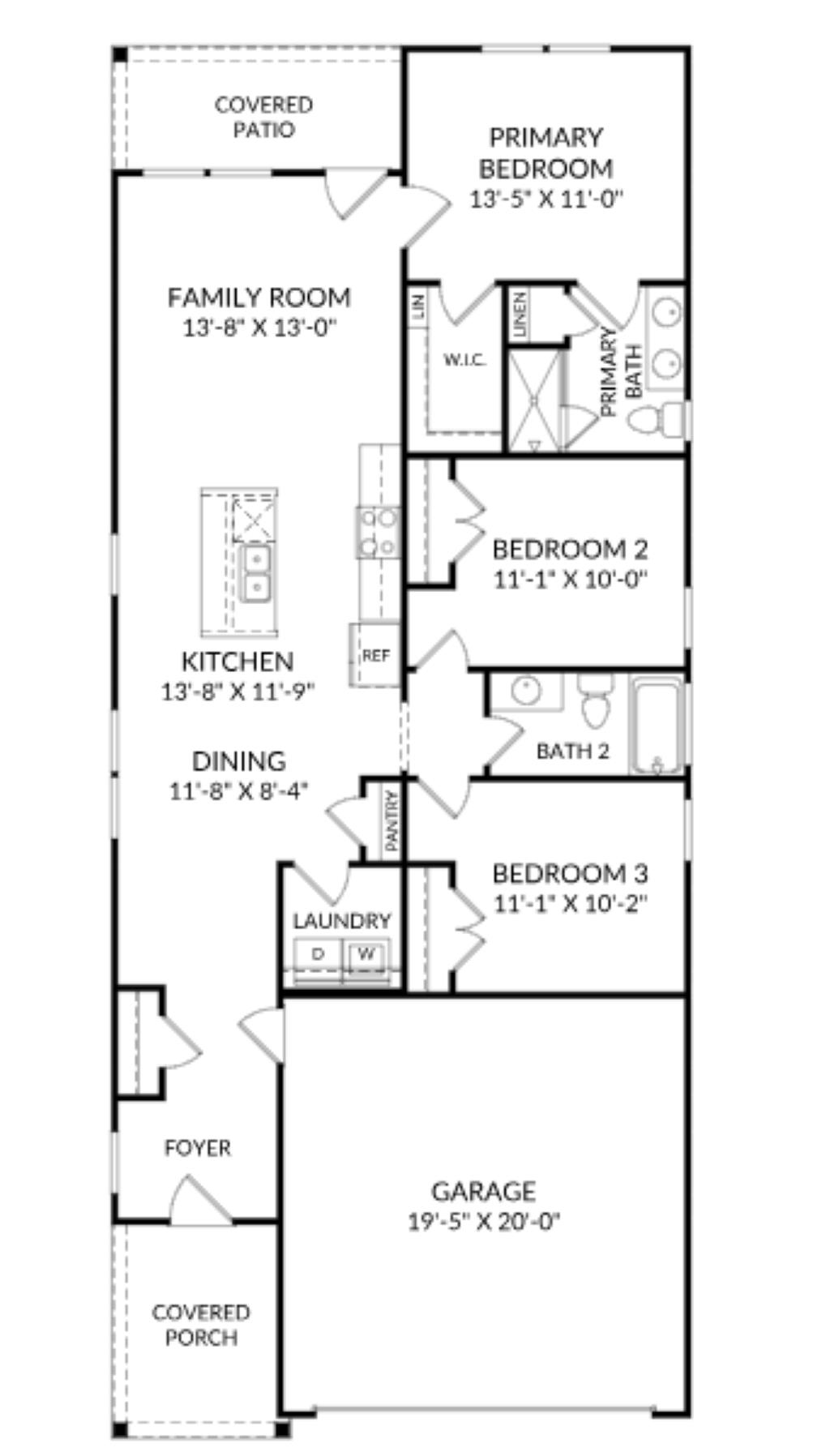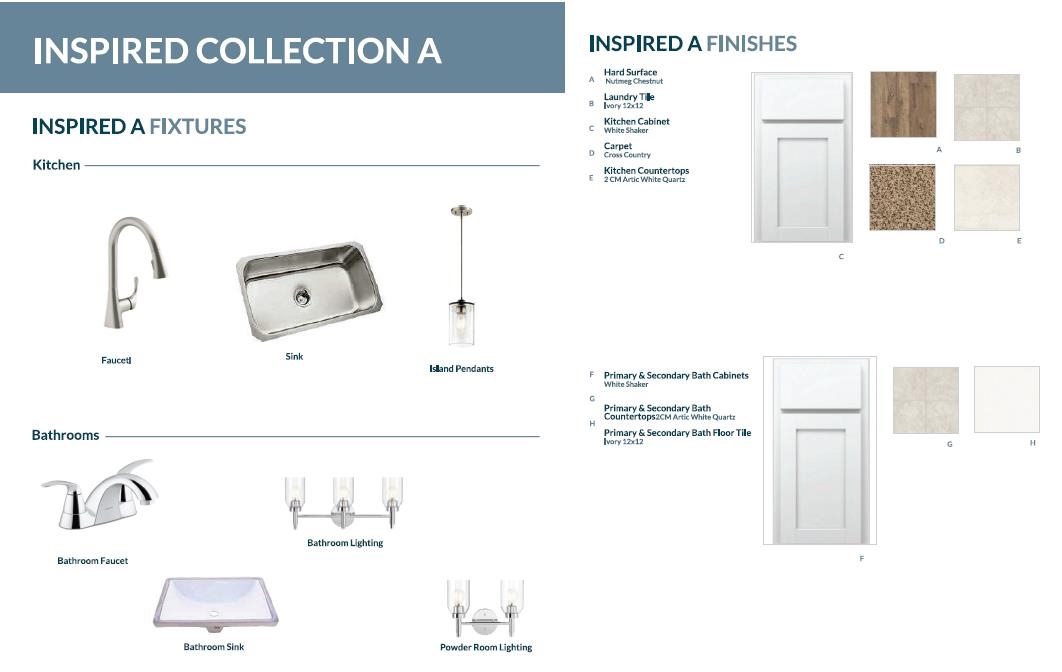


3130 Hillgate Trail, Boiling Springs, SC 29316
$253,139
3
Beds
2
Baths
1,296
Sq Ft
Single Family
Active
Listed by
Eileen Donnelly
Sm South Carolina Brokerage, L
864-900-2278
Last updated:
October 17, 2025, 06:40 PM
MLS#
329806
Source:
SC SMLS
About This Home
Home Facts
Single Family
2 Baths
3 Bedrooms
Built in 2025
Price Summary
253,139
$195 per Sq. Ft.
MLS #:
329806
Last Updated:
October 17, 2025, 06:40 PM
Added:
3 day(s) ago
Rooms & Interior
Bedrooms
Total Bedrooms:
3
Bathrooms
Total Bathrooms:
2
Full Bathrooms:
2
Interior
Living Area:
1,296 Sq. Ft.
Structure
Structure
Architectural Style:
Ranch
Building Area:
1,296 Sq. Ft.
Year Built:
2025
Lot
Lot Size (Sq. Ft):
5,663
Finances & Disclosures
Price:
$253,139
Price per Sq. Ft:
$195 per Sq. Ft.
Contact an Agent
Yes, I would like more information from Coldwell Banker. Please use and/or share my information with a Coldwell Banker agent to contact me about my real estate needs.
By clicking Contact I agree a Coldwell Banker Agent may contact me by phone or text message including by automated means and prerecorded messages about real estate services, and that I can access real estate services without providing my phone number. I acknowledge that I have read and agree to the Terms of Use and Privacy Notice.
Contact an Agent
Yes, I would like more information from Coldwell Banker. Please use and/or share my information with a Coldwell Banker agent to contact me about my real estate needs.
By clicking Contact I agree a Coldwell Banker Agent may contact me by phone or text message including by automated means and prerecorded messages about real estate services, and that I can access real estate services without providing my phone number. I acknowledge that I have read and agree to the Terms of Use and Privacy Notice.