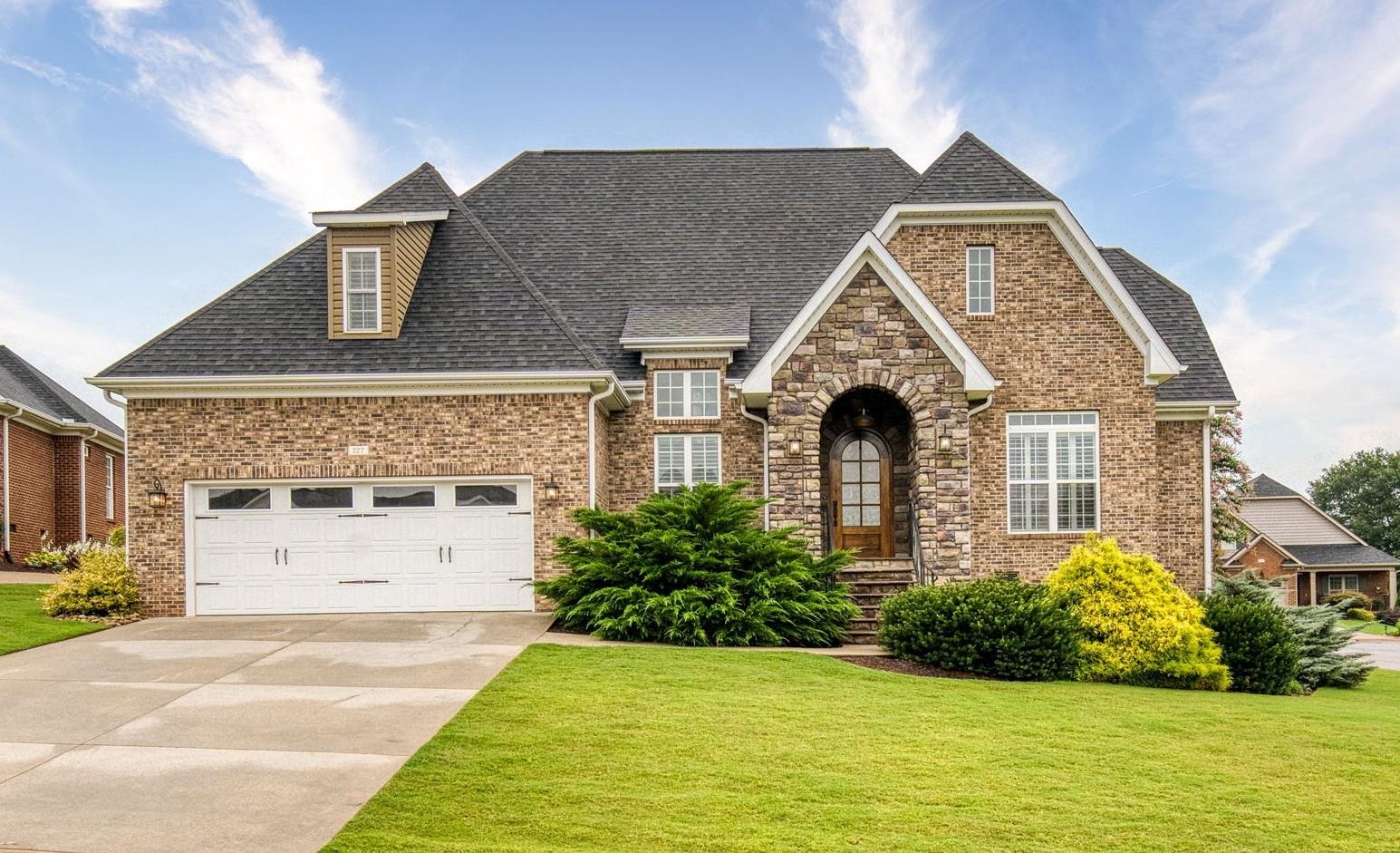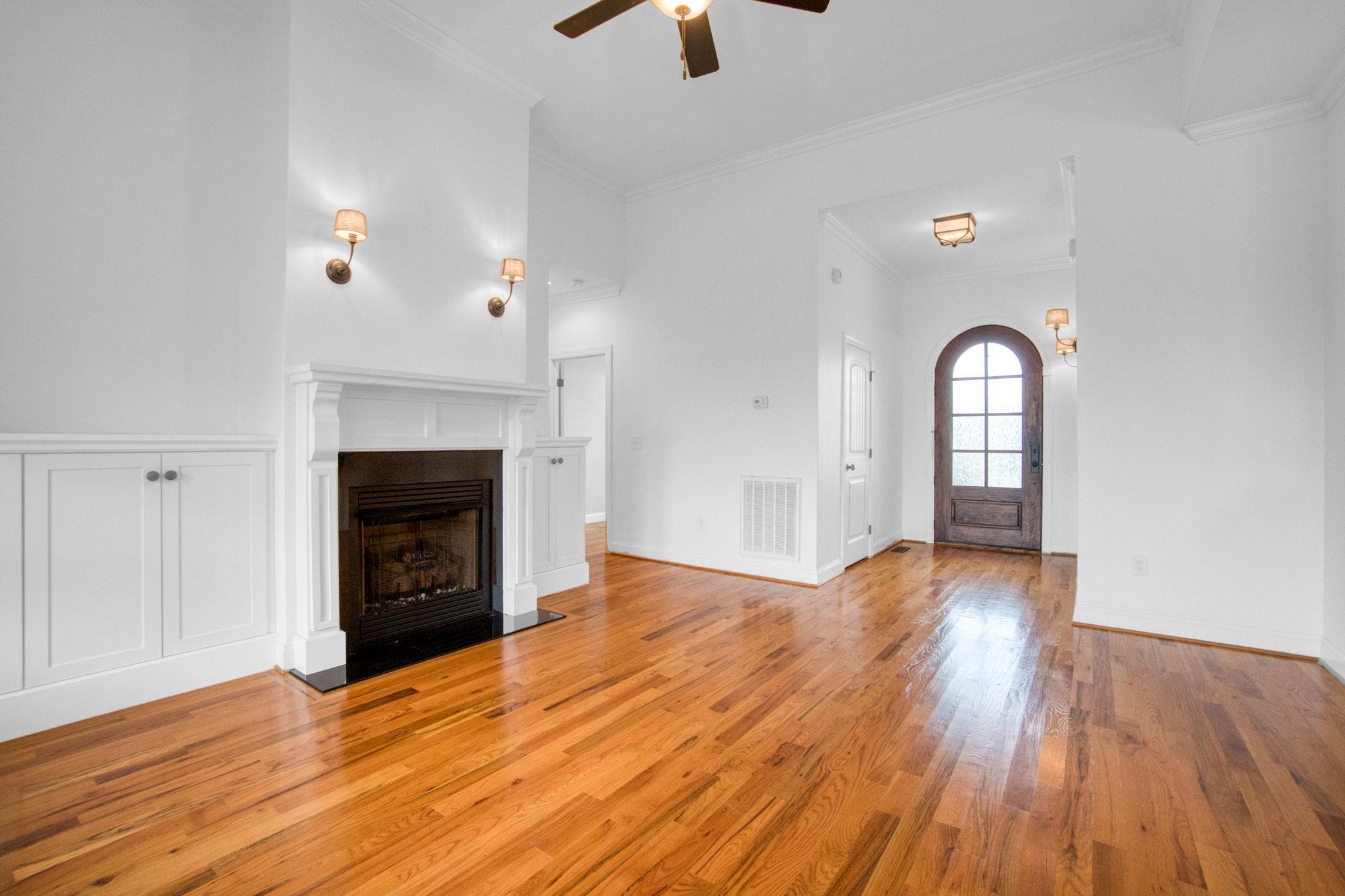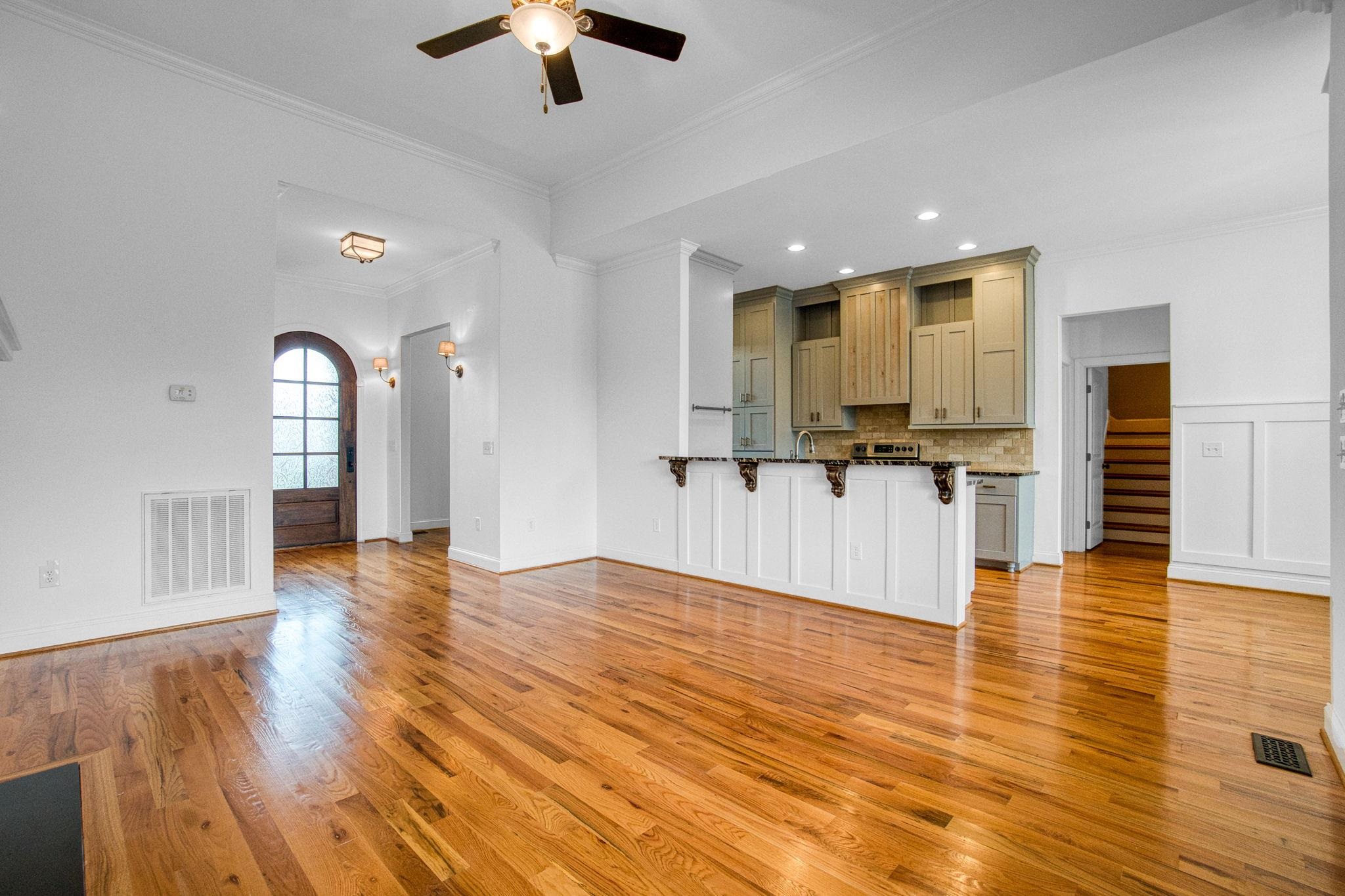


227 Apple Branch Lane, Boiling Springs, SC 29316
$405,000
3
Beds
2
Baths
1,955
Sq Ft
Single Family
Pending
Listed by
Maria Lawrence
Bluefield Realty Group
864-362-2375
Last updated:
September 12, 2025, 11:23 AM
MLS#
327386
Source:
SC SMLS
About This Home
Home Facts
Single Family
2 Baths
3 Bedrooms
Built in 2013
Price Summary
405,000
$207 per Sq. Ft.
MLS #:
327386
Last Updated:
September 12, 2025, 11:23 AM
Added:
a month ago
Rooms & Interior
Bedrooms
Total Bedrooms:
3
Bathrooms
Total Bathrooms:
2
Full Bathrooms:
2
Interior
Living Area:
1,955 Sq. Ft.
Structure
Structure
Architectural Style:
Cottage
Building Area:
1,955 Sq. Ft.
Year Built:
2013
Lot
Lot Size (Sq. Ft):
10,454
Finances & Disclosures
Price:
$405,000
Price per Sq. Ft:
$207 per Sq. Ft.
Contact an Agent
Yes, I would like more information from Coldwell Banker. Please use and/or share my information with a Coldwell Banker agent to contact me about my real estate needs.
By clicking Contact I agree a Coldwell Banker Agent may contact me by phone or text message including by automated means and prerecorded messages about real estate services, and that I can access real estate services without providing my phone number. I acknowledge that I have read and agree to the Terms of Use and Privacy Notice.
Contact an Agent
Yes, I would like more information from Coldwell Banker. Please use and/or share my information with a Coldwell Banker agent to contact me about my real estate needs.
By clicking Contact I agree a Coldwell Banker Agent may contact me by phone or text message including by automated means and prerecorded messages about real estate services, and that I can access real estate services without providing my phone number. I acknowledge that I have read and agree to the Terms of Use and Privacy Notice.