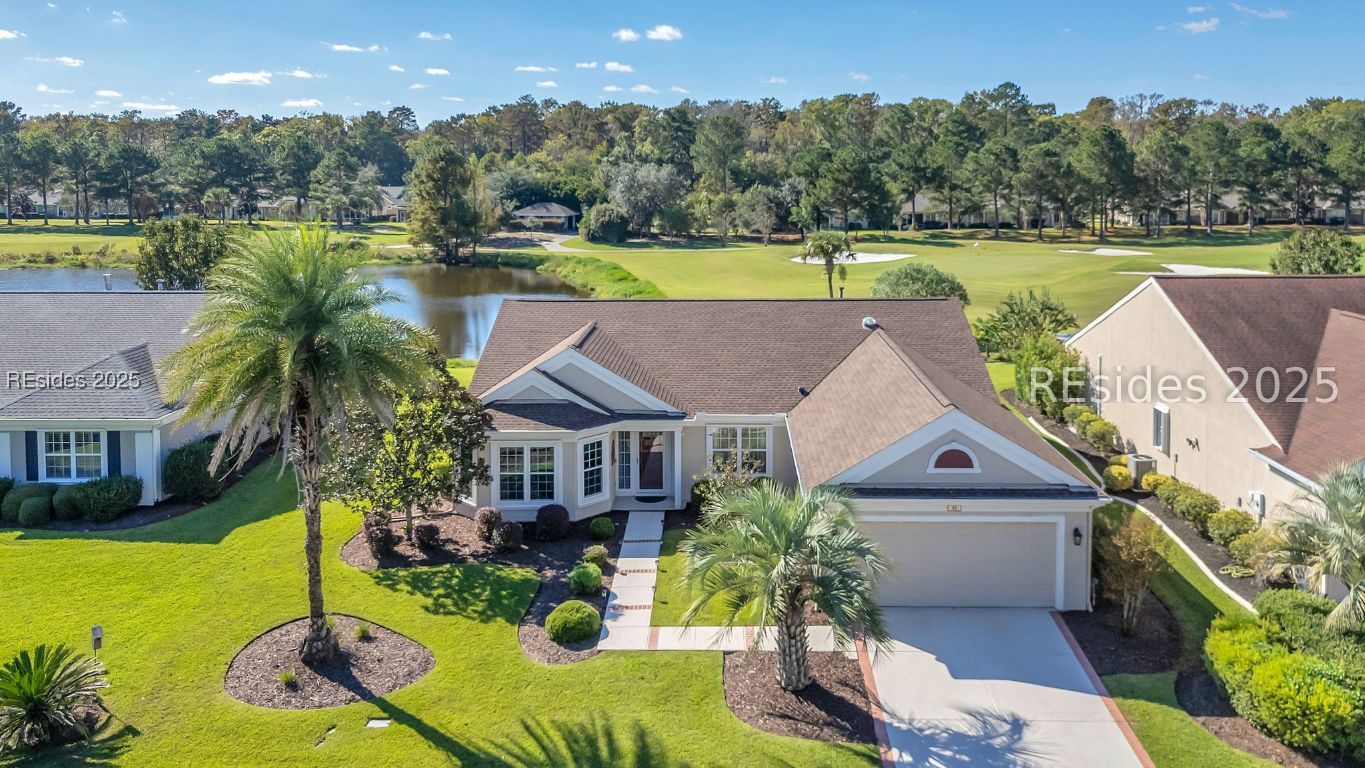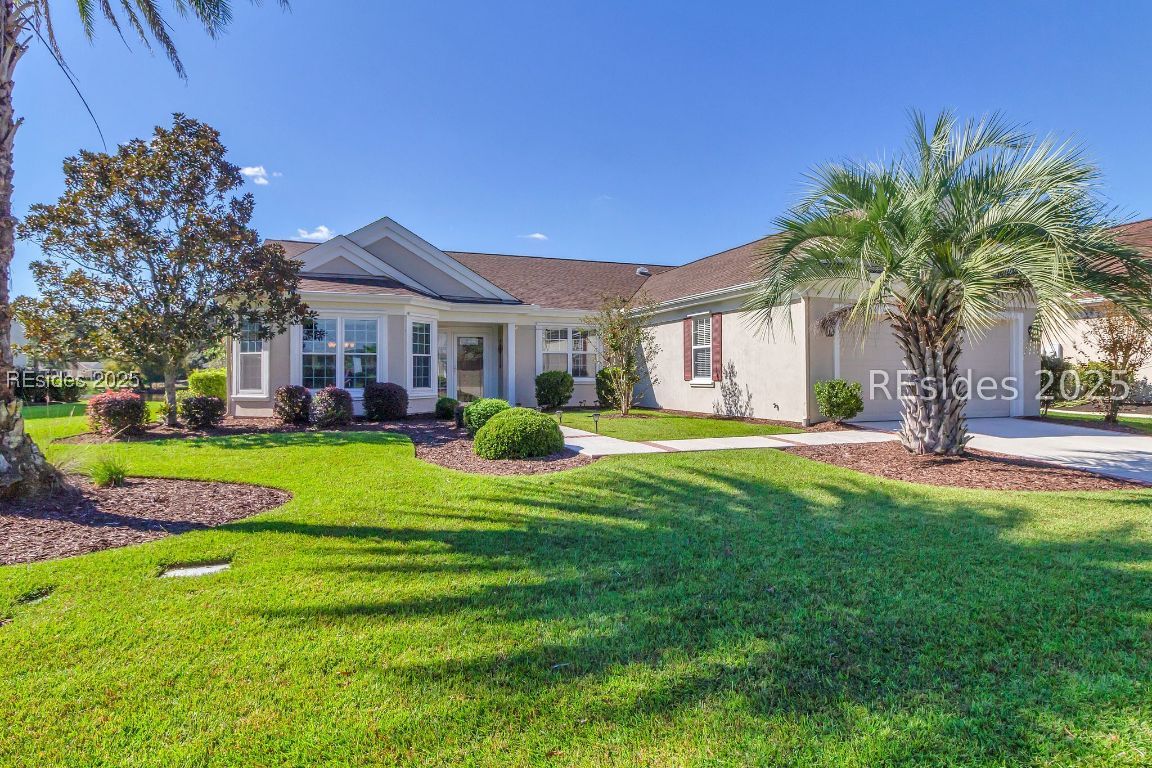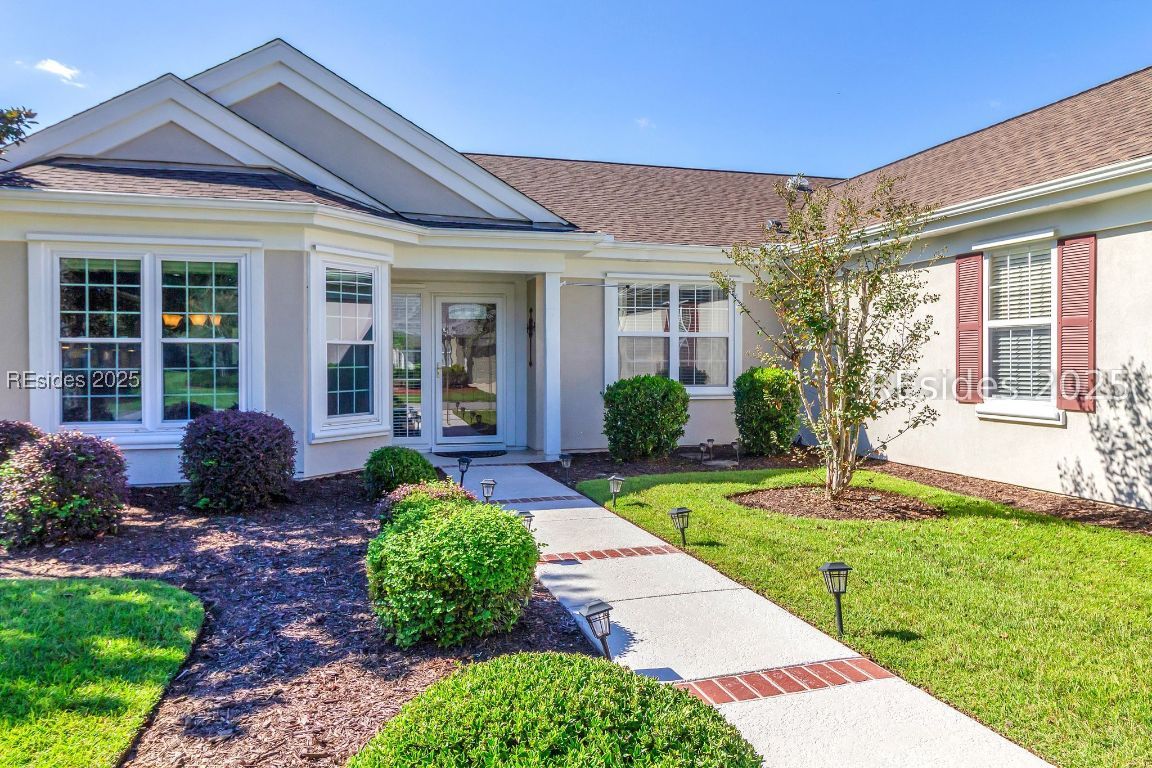


45 Penny Creek Drive, Bluffton, SC 29909
$635,000
2
Beds
2
Baths
2,495
Sq Ft
Single Family
Active
Listed by
Ruth Kimball
Howard Hanna Allen Tate Lowcountry (222)
843-341-3700
Last updated:
October 18, 2025, 12:03 AM
MLS#
502198
Source:
SC HHMLS
About This Home
Home Facts
Single Family
2 Baths
2 Bedrooms
Built in 2004
Price Summary
635,000
$254 per Sq. Ft.
MLS #:
502198
Last Updated:
October 18, 2025, 12:03 AM
Rooms & Interior
Bedrooms
Total Bedrooms:
2
Bathrooms
Total Bathrooms:
2
Full Bathrooms:
2
Interior
Living Area:
2,495 Sq. Ft.
Structure
Structure
Building Area:
2,495 Sq. Ft.
Year Built:
2004
Lot
Lot Size (Sq. Ft):
11,761
Finances & Disclosures
Price:
$635,000
Price per Sq. Ft:
$254 per Sq. Ft.
Contact an Agent
Yes, I would like more information from Coldwell Banker. Please use and/or share my information with a Coldwell Banker agent to contact me about my real estate needs.
By clicking Contact I agree a Coldwell Banker Agent may contact me by phone or text message including by automated means and prerecorded messages about real estate services, and that I can access real estate services without providing my phone number. I acknowledge that I have read and agree to the Terms of Use and Privacy Notice.
Contact an Agent
Yes, I would like more information from Coldwell Banker. Please use and/or share my information with a Coldwell Banker agent to contact me about my real estate needs.
By clicking Contact I agree a Coldwell Banker Agent may contact me by phone or text message including by automated means and prerecorded messages about real estate services, and that I can access real estate services without providing my phone number. I acknowledge that I have read and agree to the Terms of Use and Privacy Notice.