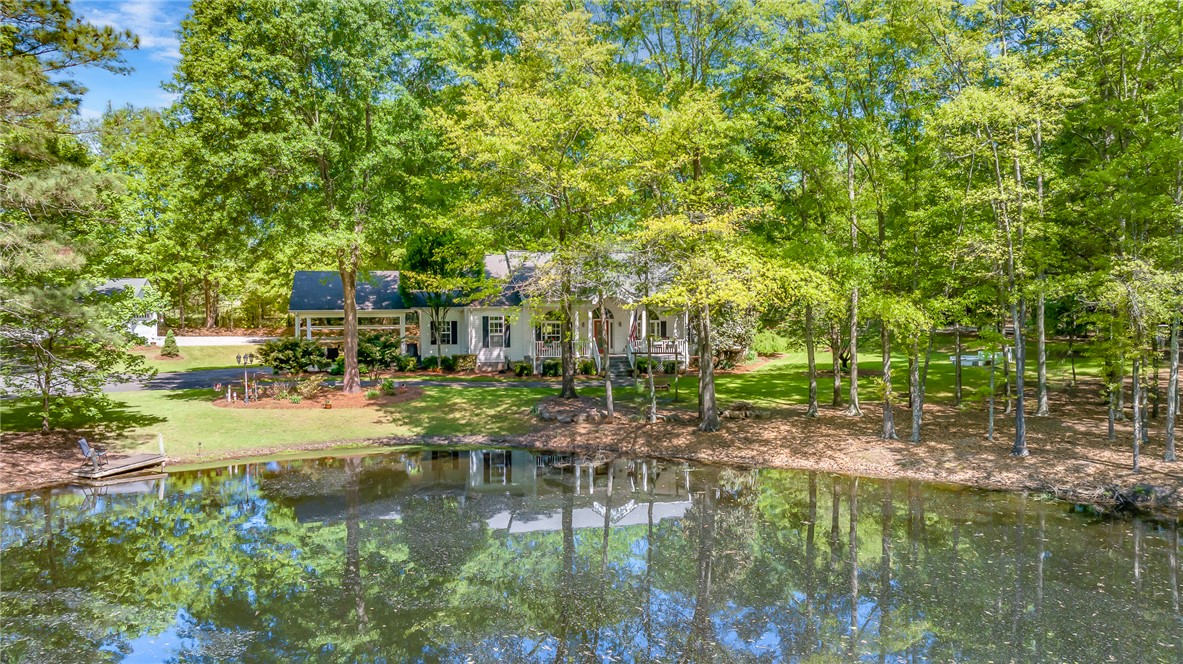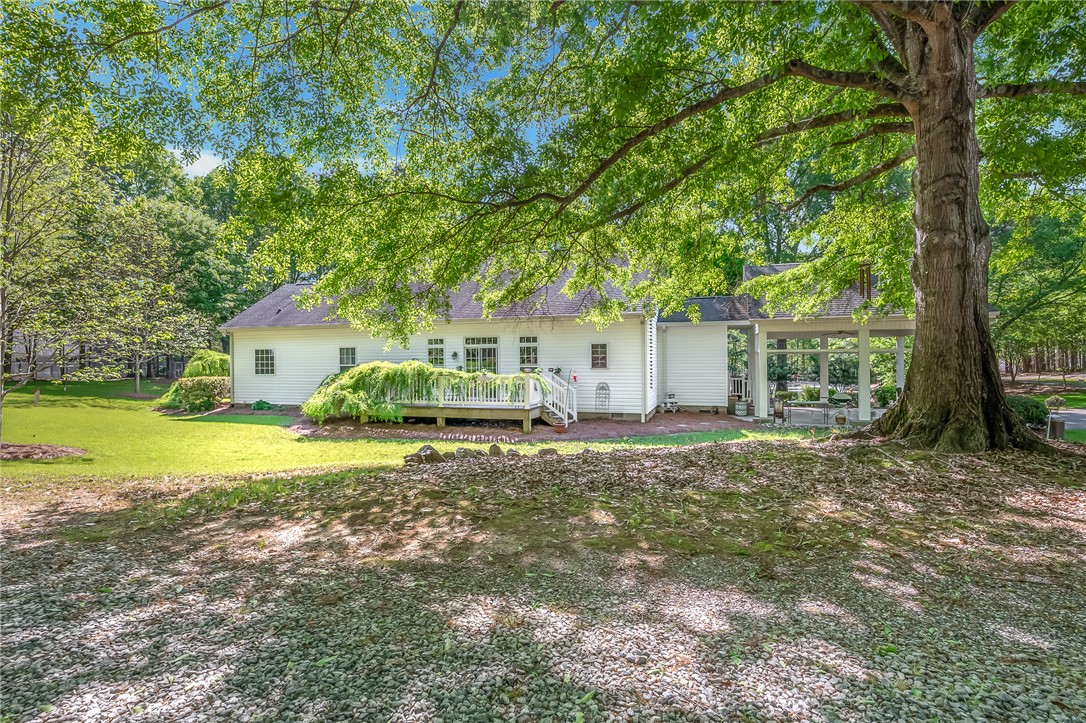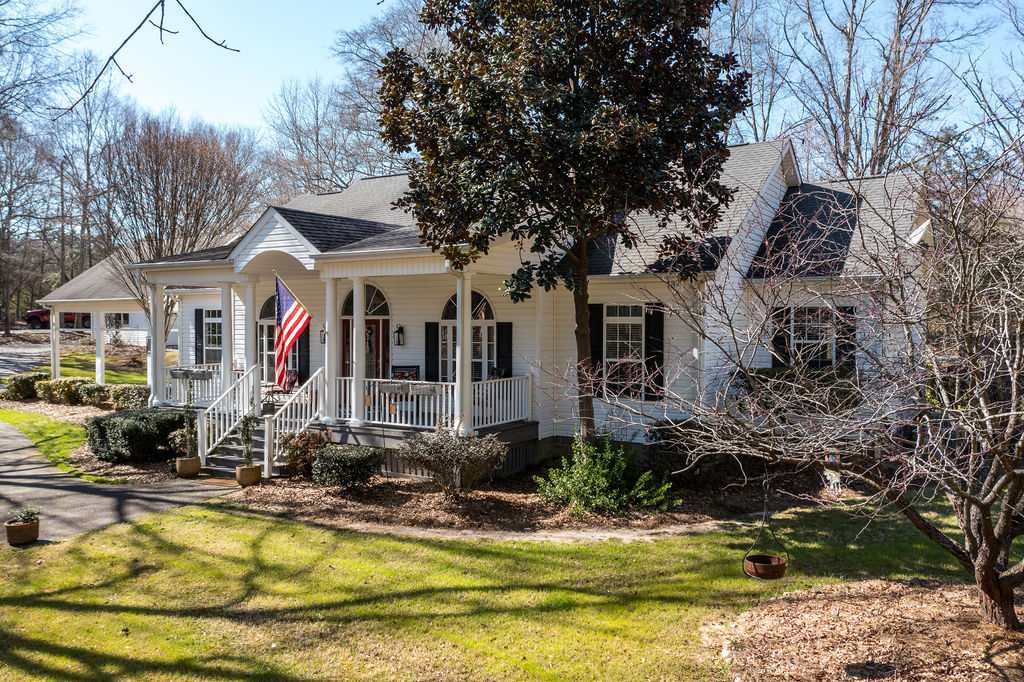


4037 Old Williamston Road, Belton, SC 29627
$1,200,000
3
Beds
2
Baths
2,016
Sq Ft
Single Family
Active
Listed by
Abbey Turner
Found It , LLC. (Travelers Rest)
864-270-1475
Last updated:
April 25, 2025, 02:23 PM
MLS#
20286214
Source:
SC AAR
About This Home
Home Facts
Single Family
2 Baths
3 Bedrooms
Built in 2002
Price Summary
1,200,000
$595 per Sq. Ft.
MLS #:
20286214
Last Updated:
April 25, 2025, 02:23 PM
Added:
1 month(s) ago
Rooms & Interior
Bedrooms
Total Bedrooms:
3
Bathrooms
Total Bathrooms:
2
Full Bathrooms:
2
Interior
Living Area:
2,016 Sq. Ft.
Structure
Structure
Architectural Style:
Cottage
Building Area:
2,016 Sq. Ft.
Year Built:
2002
Lot
Lot Size (Sq. Ft):
239,144
Finances & Disclosures
Price:
$1,200,000
Price per Sq. Ft:
$595 per Sq. Ft.
Contact an Agent
Yes, I would like more information from Coldwell Banker. Please use and/or share my information with a Coldwell Banker agent to contact me about my real estate needs.
By clicking Contact I agree a Coldwell Banker Agent may contact me by phone or text message including by automated means and prerecorded messages about real estate services, and that I can access real estate services without providing my phone number. I acknowledge that I have read and agree to the Terms of Use and Privacy Notice.
Contact an Agent
Yes, I would like more information from Coldwell Banker. Please use and/or share my information with a Coldwell Banker agent to contact me about my real estate needs.
By clicking Contact I agree a Coldwell Banker Agent may contact me by phone or text message including by automated means and prerecorded messages about real estate services, and that I can access real estate services without providing my phone number. I acknowledge that I have read and agree to the Terms of Use and Privacy Notice.