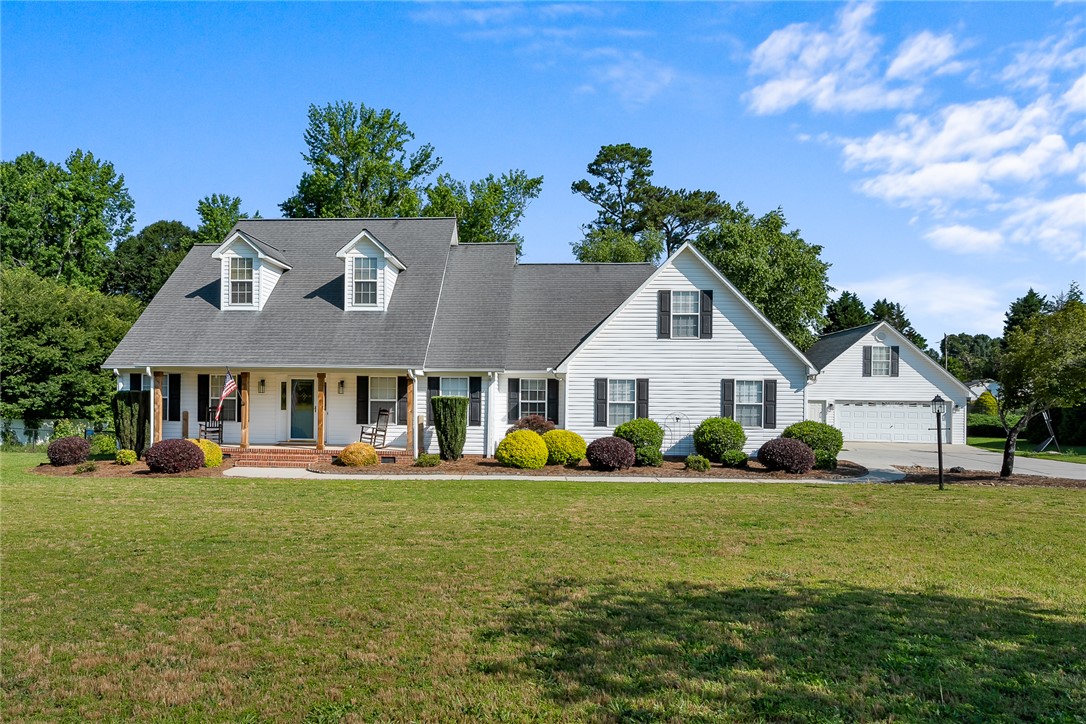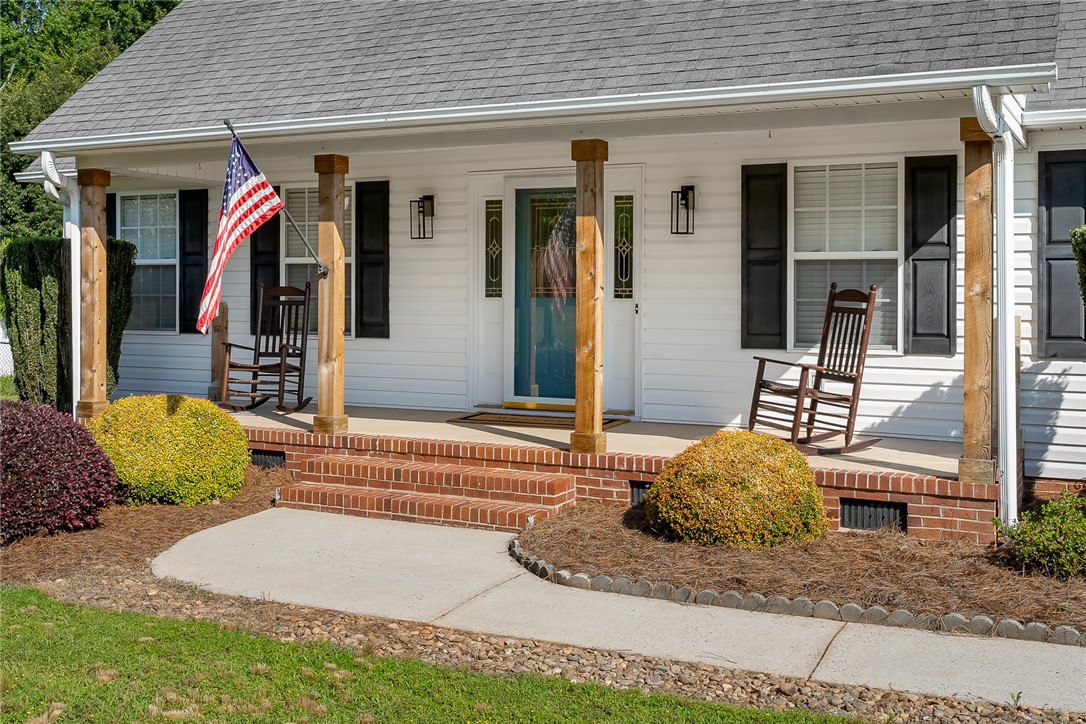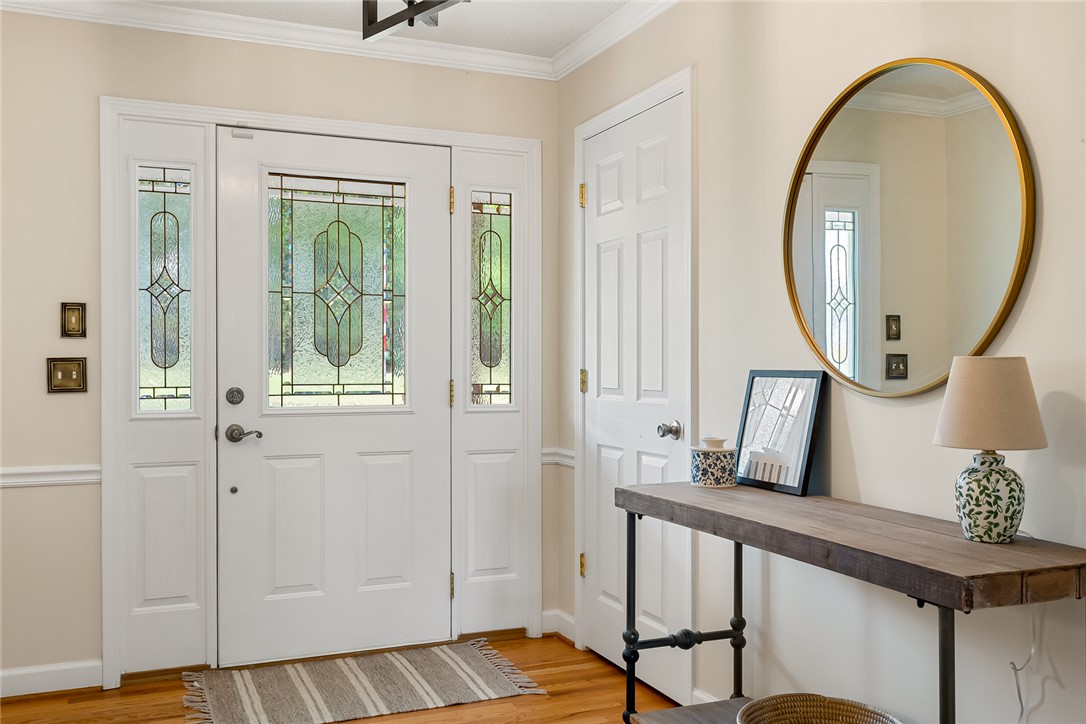


111 Branchwood Lane, Belton, SC 29627
$429,900
4
Beds
4
Baths
2,681
Sq Ft
Single Family
Active
Listed by
Melody Bell & Associates
Western Upstate Keller William
864-225-8006
Last updated:
June 17, 2025, 01:46 PM
MLS#
20288958
Source:
SC AAR
About This Home
Home Facts
Single Family
4 Baths
4 Bedrooms
Built in 2004
Price Summary
429,900
$160 per Sq. Ft.
MLS #:
20288958
Last Updated:
June 17, 2025, 01:46 PM
Added:
3 day(s) ago
Rooms & Interior
Bedrooms
Total Bedrooms:
4
Bathrooms
Total Bathrooms:
4
Full Bathrooms:
2
Interior
Living Area:
2,681 Sq. Ft.
Structure
Structure
Architectural Style:
Traditional
Building Area:
2,681 Sq. Ft.
Year Built:
2004
Lot
Lot Size (Sq. Ft):
51,836
Finances & Disclosures
Price:
$429,900
Price per Sq. Ft:
$160 per Sq. Ft.
See this home in person
Attend an upcoming open house
Sun, Jun 22
02:00 PM - 04:00 PMContact an Agent
Yes, I would like more information from Coldwell Banker. Please use and/or share my information with a Coldwell Banker agent to contact me about my real estate needs.
By clicking Contact I agree a Coldwell Banker Agent may contact me by phone or text message including by automated means and prerecorded messages about real estate services, and that I can access real estate services without providing my phone number. I acknowledge that I have read and agree to the Terms of Use and Privacy Notice.
Contact an Agent
Yes, I would like more information from Coldwell Banker. Please use and/or share my information with a Coldwell Banker agent to contact me about my real estate needs.
By clicking Contact I agree a Coldwell Banker Agent may contact me by phone or text message including by automated means and prerecorded messages about real estate services, and that I can access real estate services without providing my phone number. I acknowledge that I have read and agree to the Terms of Use and Privacy Notice.