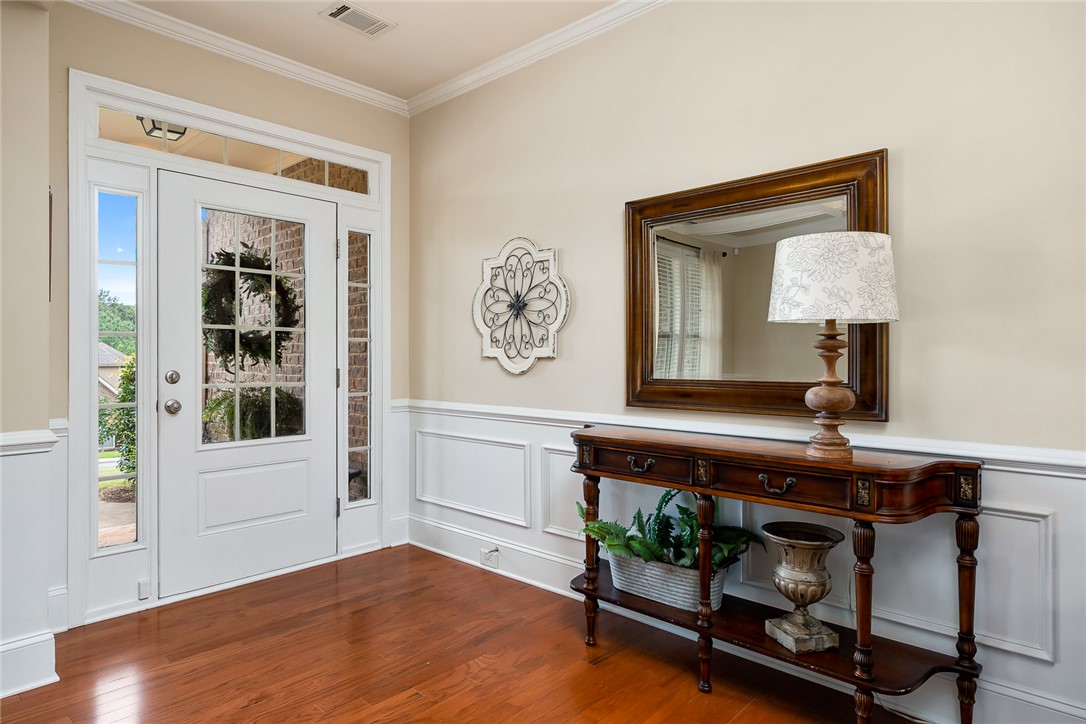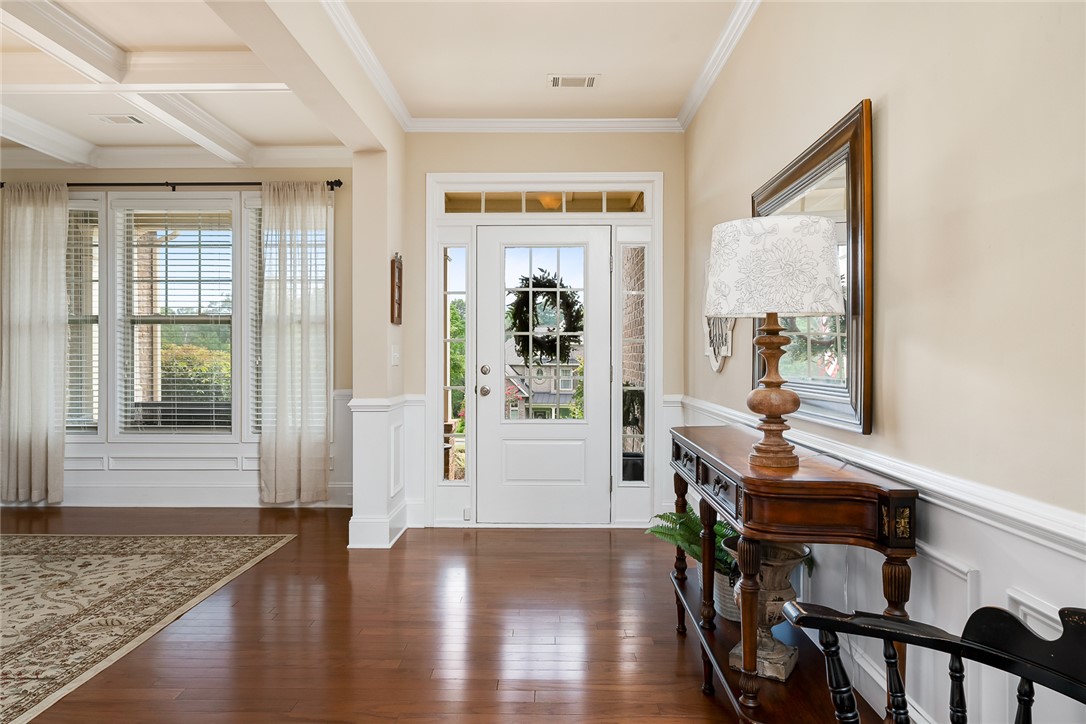


106 Vinings Crossing, Belton, SC 29627
$689,000
5
Beds
5
Baths
3,868
Sq Ft
Single Family
Active
Listed by
Robin Smith
Bhhs C Dan Joyner - Anderson
864-226-8100
Last updated:
April 29, 2025, 02:24 PM
MLS#
20286130
Source:
SC AAR
About This Home
Home Facts
Single Family
5 Baths
5 Bedrooms
Built in 2014
Price Summary
689,000
$178 per Sq. Ft.
MLS #:
20286130
Last Updated:
April 29, 2025, 02:24 PM
Added:
21 day(s) ago
Rooms & Interior
Bedrooms
Total Bedrooms:
5
Bathrooms
Total Bathrooms:
5
Full Bathrooms:
4
Interior
Living Area:
3,868 Sq. Ft.
Structure
Structure
Architectural Style:
Craftsman, Traditional
Building Area:
3,868 Sq. Ft.
Year Built:
2014
Lot
Lot Size (Sq. Ft):
34,412
Finances & Disclosures
Price:
$689,000
Price per Sq. Ft:
$178 per Sq. Ft.
Contact an Agent
Yes, I would like more information from Coldwell Banker. Please use and/or share my information with a Coldwell Banker agent to contact me about my real estate needs.
By clicking Contact I agree a Coldwell Banker Agent may contact me by phone or text message including by automated means and prerecorded messages about real estate services, and that I can access real estate services without providing my phone number. I acknowledge that I have read and agree to the Terms of Use and Privacy Notice.
Contact an Agent
Yes, I would like more information from Coldwell Banker. Please use and/or share my information with a Coldwell Banker agent to contact me about my real estate needs.
By clicking Contact I agree a Coldwell Banker Agent may contact me by phone or text message including by automated means and prerecorded messages about real estate services, and that I can access real estate services without providing my phone number. I acknowledge that I have read and agree to the Terms of Use and Privacy Notice.