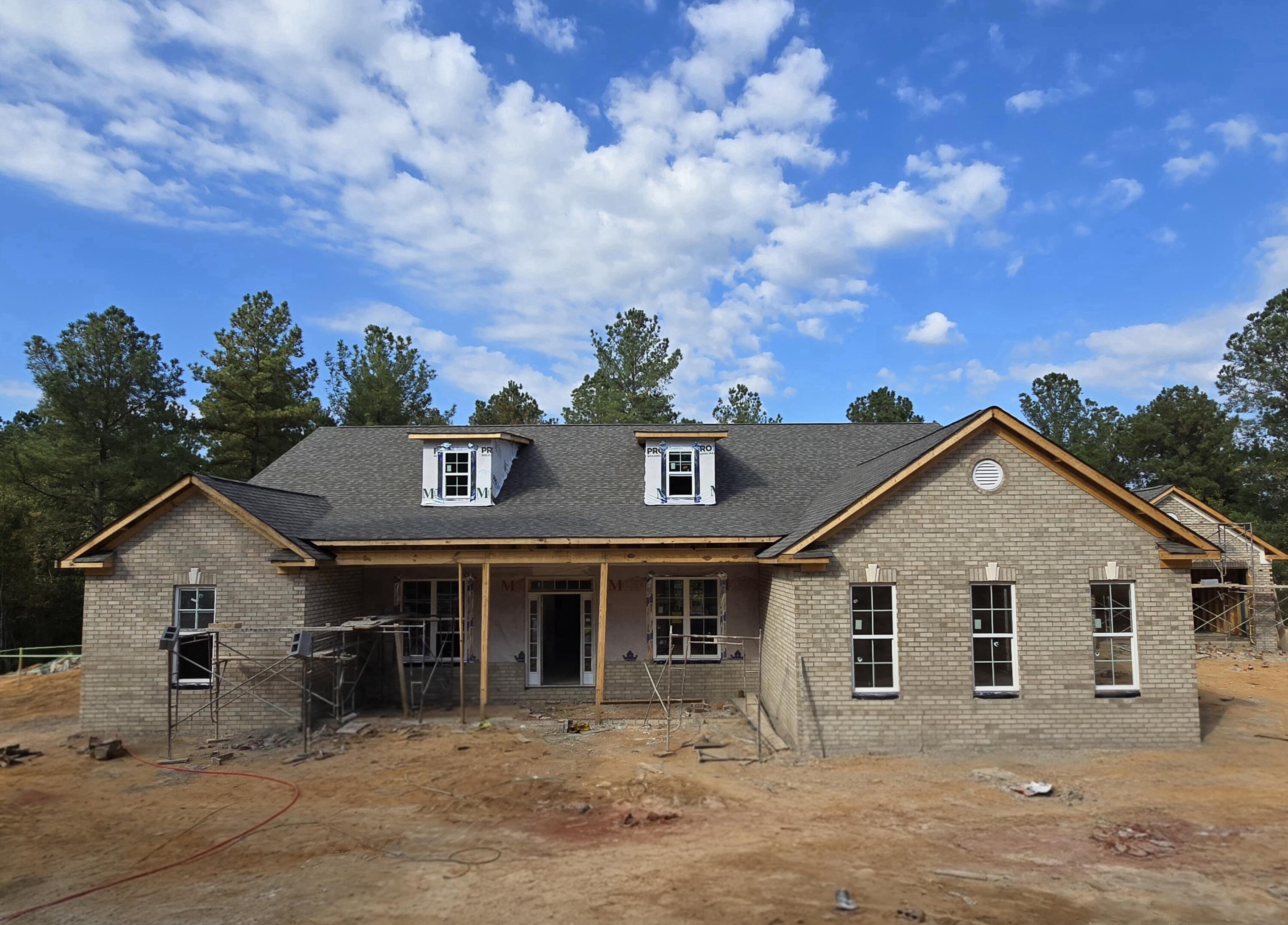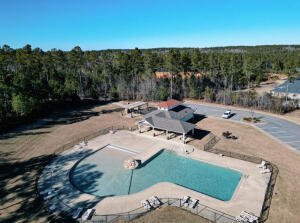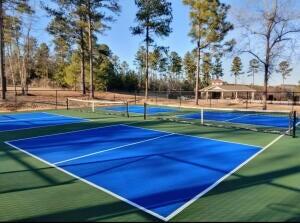


6244 Crawley Trail, Beech Island, SC 29842
$819,900
4
Beds
4
Baths
3,374
Sq Ft
Single Family
Active
Listed by
Sheri Lynne Myers
Regina Sanders
Berkshire Hathaway HomeServices Beazley Realtors
Last updated:
October 26, 2025, 10:15 AM
MLS#
543901
Source:
NC CCAR
About This Home
Home Facts
Single Family
4 Baths
4 Bedrooms
Built in 2025
Price Summary
819,900
$243 per Sq. Ft.
MLS #:
543901
Last Updated:
October 26, 2025, 10:15 AM
Added:
3 month(s) ago
Rooms & Interior
Bedrooms
Total Bedrooms:
4
Bathrooms
Total Bathrooms:
4
Full Bathrooms:
3
Structure
Structure
Architectural Style:
Ranch
Building Area:
3,374 Sq. Ft.
Year Built:
2025
Finances & Disclosures
Price:
$819,900
Price per Sq. Ft:
$243 per Sq. Ft.
Contact an Agent
Yes, I would like more information from Coldwell Banker. Please use and/or share my information with a Coldwell Banker agent to contact me about my real estate needs.
By clicking Contact I agree a Coldwell Banker Agent may contact me by phone or text message including by automated means and prerecorded messages about real estate services, and that I can access real estate services without providing my phone number. I acknowledge that I have read and agree to the Terms of Use and Privacy Notice.
Contact an Agent
Yes, I would like more information from Coldwell Banker. Please use and/or share my information with a Coldwell Banker agent to contact me about my real estate needs.
By clicking Contact I agree a Coldwell Banker Agent may contact me by phone or text message including by automated means and prerecorded messages about real estate services, and that I can access real estate services without providing my phone number. I acknowledge that I have read and agree to the Terms of Use and Privacy Notice.