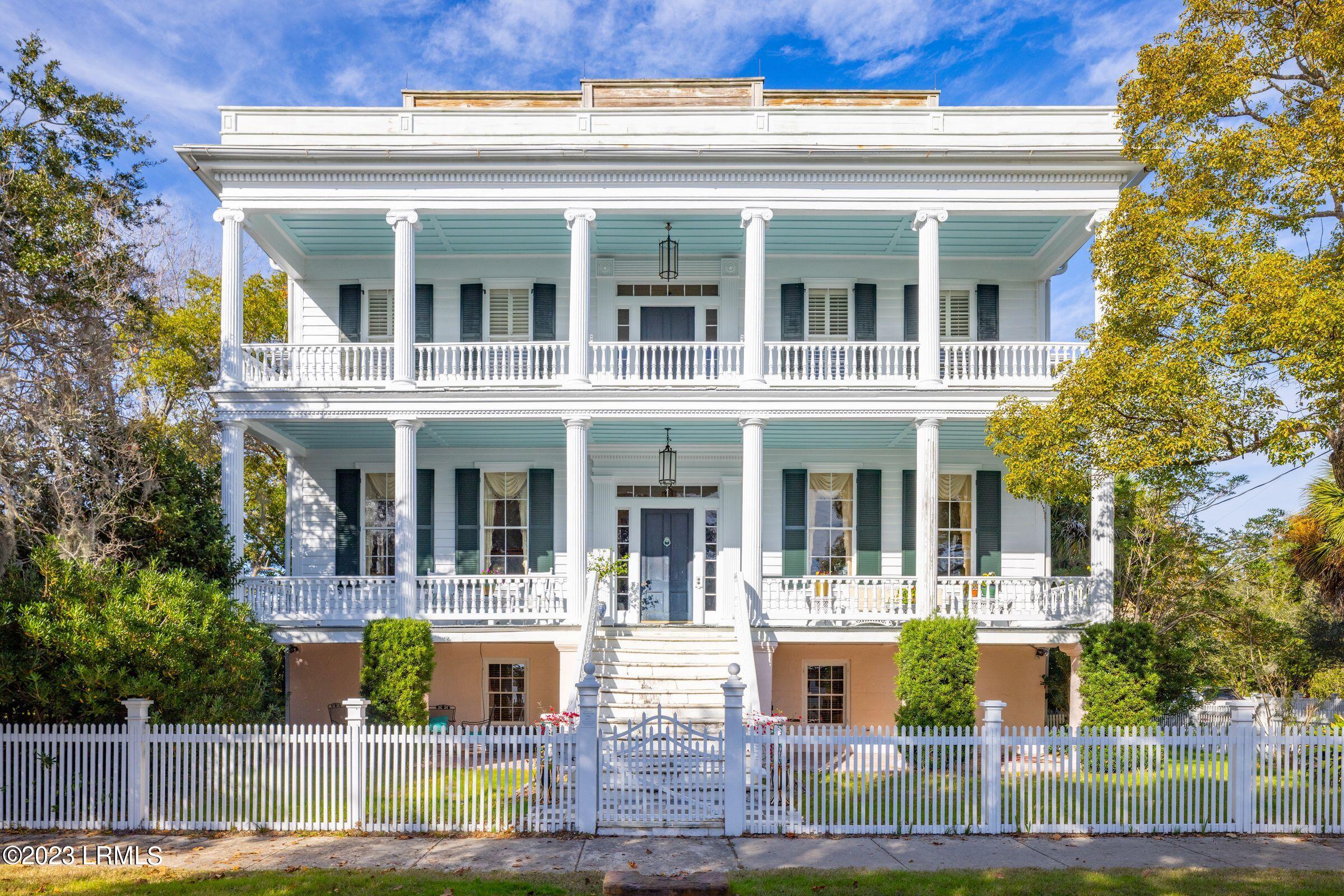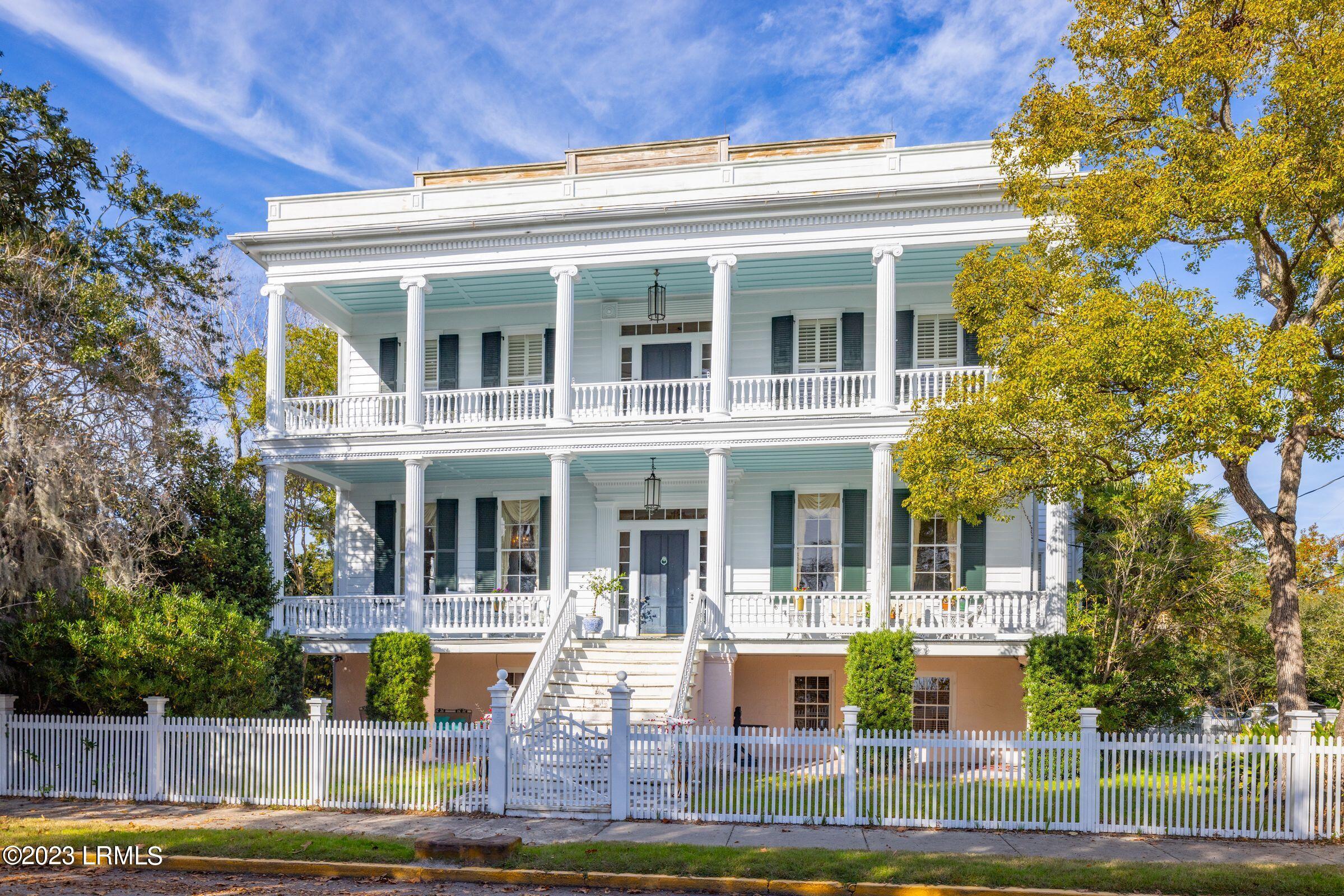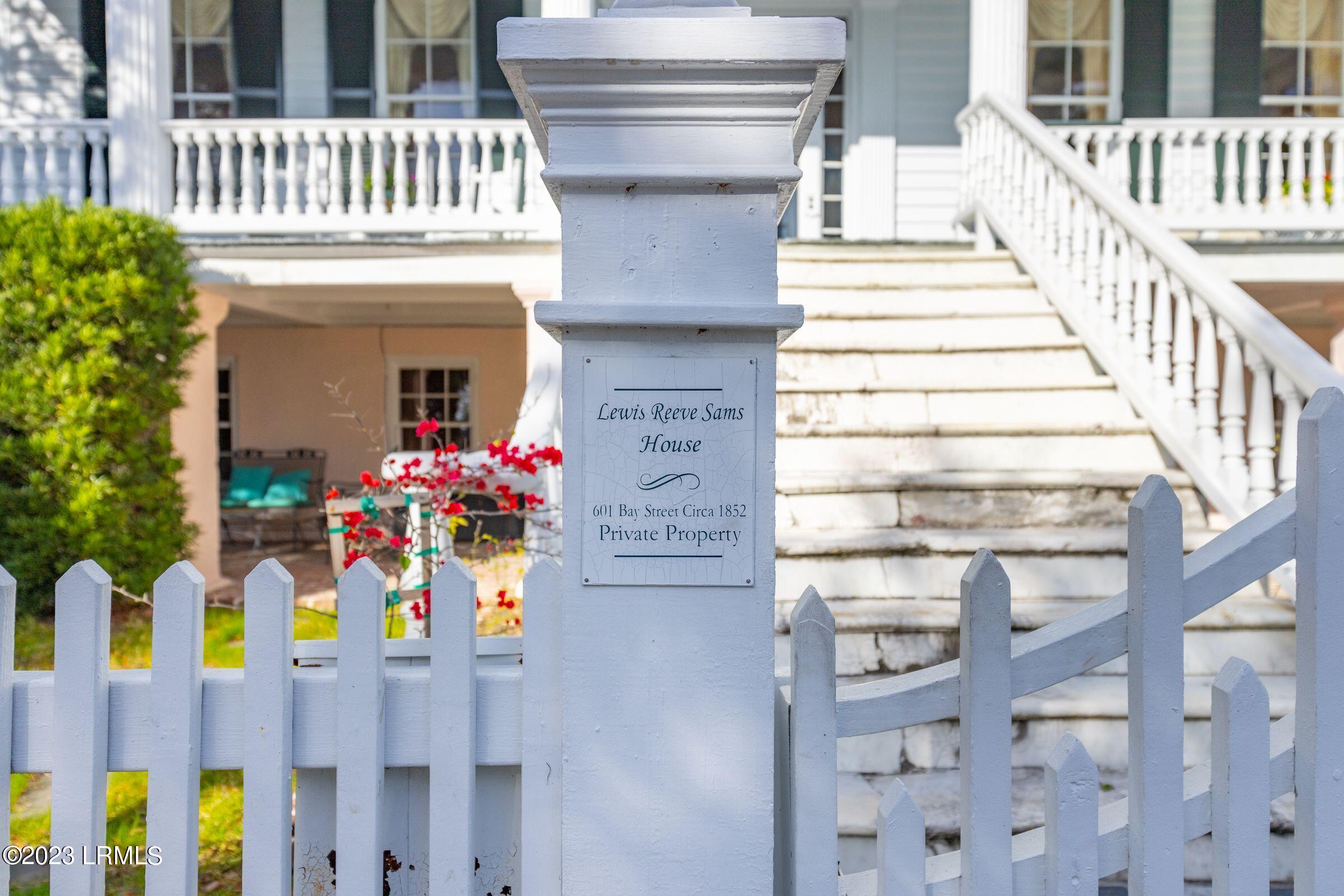Located in The Point of Beaufort's historic district, this beautiful ''wedding cake'' mansion offers stunning views of the Beaufort River and Elliott Park. This historic mansion at 601 Bay Street was featured in the 1991 movie ''Prince of Tides'' based on the novel by Beaufort author Pat Conroy. The style of architecture is that of the Greek Revival period, iconic when the house was built in 1852. It is an enduring example of The Beaufort Style of Architecture, a refinement of Greek Revival. The south facing fluted columns of the double tiered piazzas are Ionic over Doric and like most of the materials of the home, were harvested from Dataw island by the original builder,Lewis Reeve Sams and brought to Beaufort by boat. The low-pitched roof featuring one of only a few remaining parapets in town, and T-Shape floor plan complete the elements of the Beaufort Style, designed to capture the breeze from the river. This three story, 7600 square foot home is only a block from fine restaurants, shops, Henry C. Chambers Waterfront Park, and the day dock.
A marble staircase provides access to the elevated first floor. A gracious 35-foot foyer opens to two double parlors and a sweeping staircase to the top floor. The floors are original heart pine throughout. The large windows are adorned with acanthus leaf carvings, and most still have wavy glass of old. Eight fireplaces with original mantles, two of which are black marble imported from Italy, are within the house, most converted to gas. Twelve-foot ceilings with deep picture frame molding is found throughout the house. One of the double parlors has been converted to a formal dining room with handmade wallpaper commissioned in San Francisco. A ceiling medallion is original to the house and showcases crops grown on the Dataw plantation of Lewis Reeve Sams. Other rooms on this first floor are a library, family room, kitchen, butler's pantry, and powder room.
On the second floor is a laundry room and three bedrooms, each with private baths, and a large master suite with a full bath and walk-in closet. The second-floor piazza offers a panoramic view of
the Beaufort River and the bluffs of Factory Creek.
The ground floor is private and can be an in-law apartment or long-term rental. There are two exterior entrances. An internal staircase as well as an elevator provide access to the first floor.
There are two bedrooms and two full baths on this floor as well as a den, full kitchen/laundry room, and a private exercise room. The colonial ship ballast, welch bluestone, paves the foyer.
The house sits on a 0.5 acre corner plot with a formal parterre garden and stone patio. There are abundant citrus trees and two driveways that can accommodate four cars. The original wash
house, one of only a few in Beaufort, separates the driveways.
Perhaps most engaging is the history of the house. Situated on the highest point in the downtown area, the property has been attractive since the time of indigenous people, as evidenced by
artifacts found on the property, to the present time. The house served as headquarters for Brigadier General Rufus Saxton, military governor of the Department of the South during the
occupation of the Union Army, and as Hospital #14 for wounded union officers. After the war, the family of Lewis Reeve Sams was fortunate in recovering the house. They sold it and ultimately it
came to be saved during the 1907 fire that destroyed so much of Beaufort by owner George Waterhouse of Maine. He was able to employ the men who worked at his waterfront gin to douse
the house with water. For a period of sixteen years, the house was known as The Bay Street Inn before it once again became a private residence.


