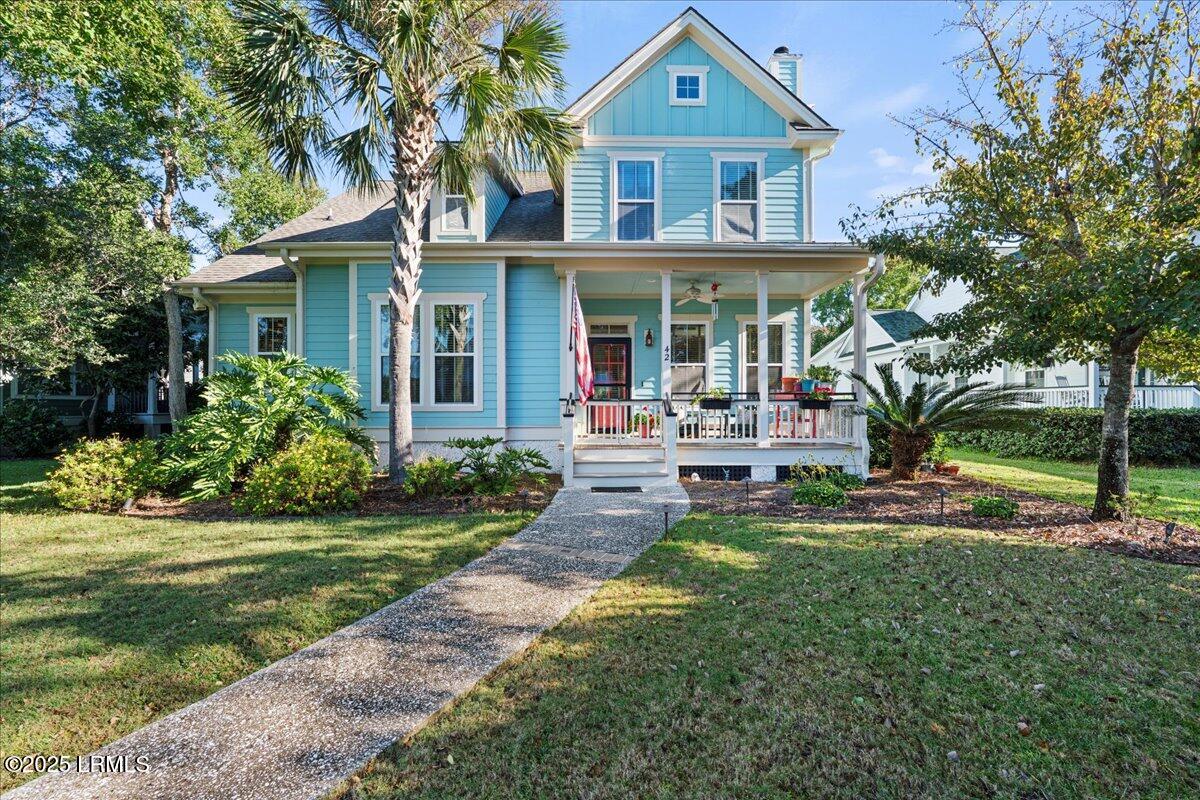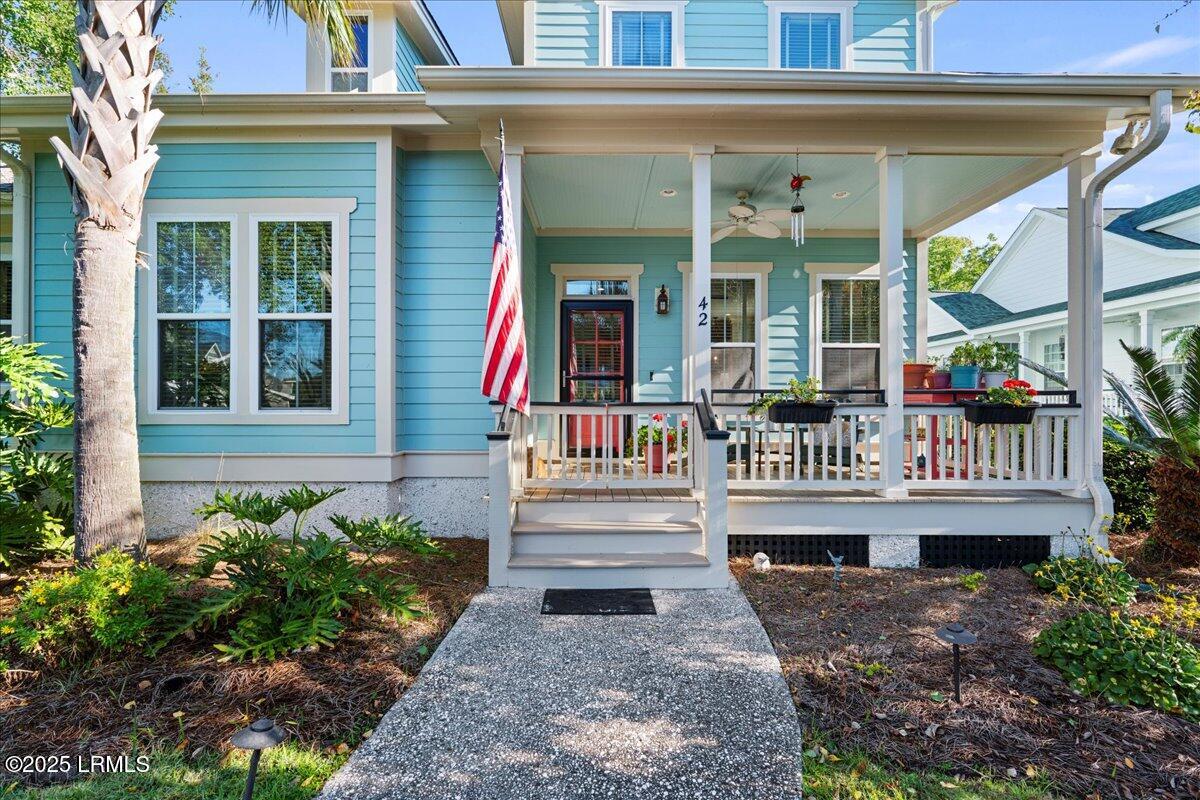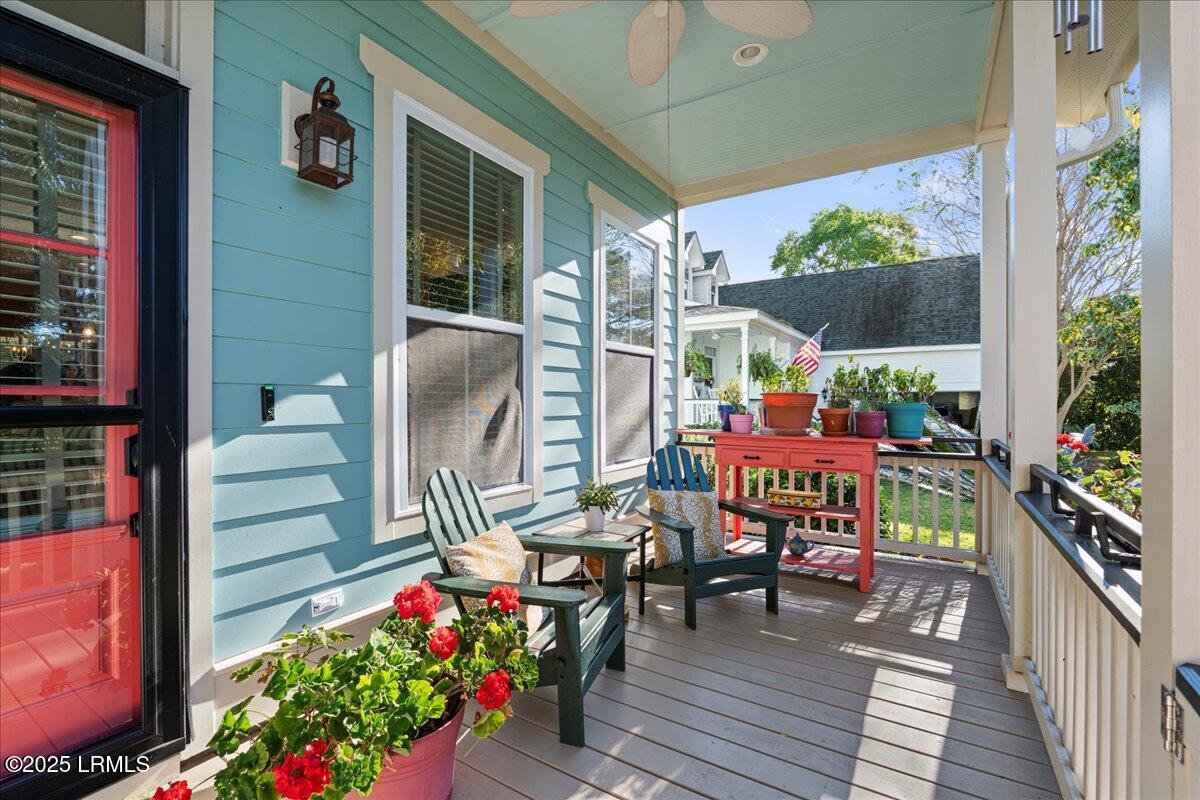


42 Governors Trace, Beaufort, SC 29907
$749,000
5
Beds
4
Baths
3,263
Sq Ft
Single Family
Pending
Listed by
Allison Sutcliffe Greco
Greco Group Brokered By eXp
888-440-2798
Last updated:
November 3, 2025, 04:56 PM
MLS#
193202
Source:
Lowcountry Regional MLS
About This Home
Home Facts
Single Family
4 Baths
5 Bedrooms
Built in 2013
Price Summary
749,000
$229 per Sq. Ft.
MLS #:
193202
Last Updated:
November 3, 2025, 04:56 PM
Added:
12 day(s) ago
Rooms & Interior
Bedrooms
Total Bedrooms:
5
Bathrooms
Total Bathrooms:
4
Full Bathrooms:
3
Interior
Living Area:
3,263 Sq. Ft.
Structure
Structure
Building Area:
3,263 Sq. Ft.
Year Built:
2013
Lot
Lot Size (Sq. Ft):
7,840
Finances & Disclosures
Price:
$749,000
Price per Sq. Ft:
$229 per Sq. Ft.
Contact an Agent
Yes, I would like more information from Coldwell Banker. Please use and/or share my information with a Coldwell Banker agent to contact me about my real estate needs.
By clicking Contact I agree a Coldwell Banker Agent may contact me by phone or text message including by automated means and prerecorded messages about real estate services, and that I can access real estate services without providing my phone number. I acknowledge that I have read and agree to the Terms of Use and Privacy Notice.
Contact an Agent
Yes, I would like more information from Coldwell Banker. Please use and/or share my information with a Coldwell Banker agent to contact me about my real estate needs.
By clicking Contact I agree a Coldwell Banker Agent may contact me by phone or text message including by automated means and prerecorded messages about real estate services, and that I can access real estate services without providing my phone number. I acknowledge that I have read and agree to the Terms of Use and Privacy Notice.