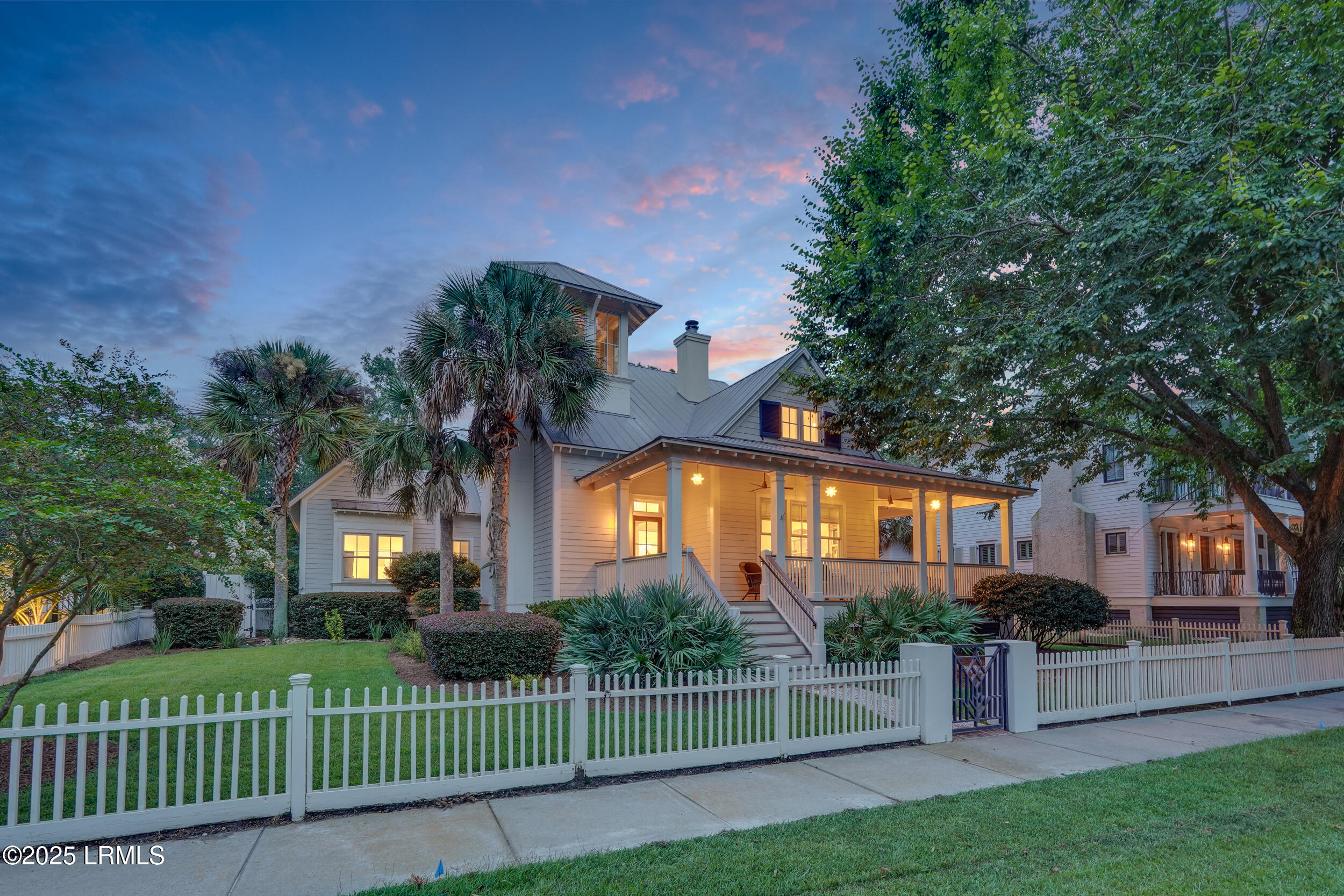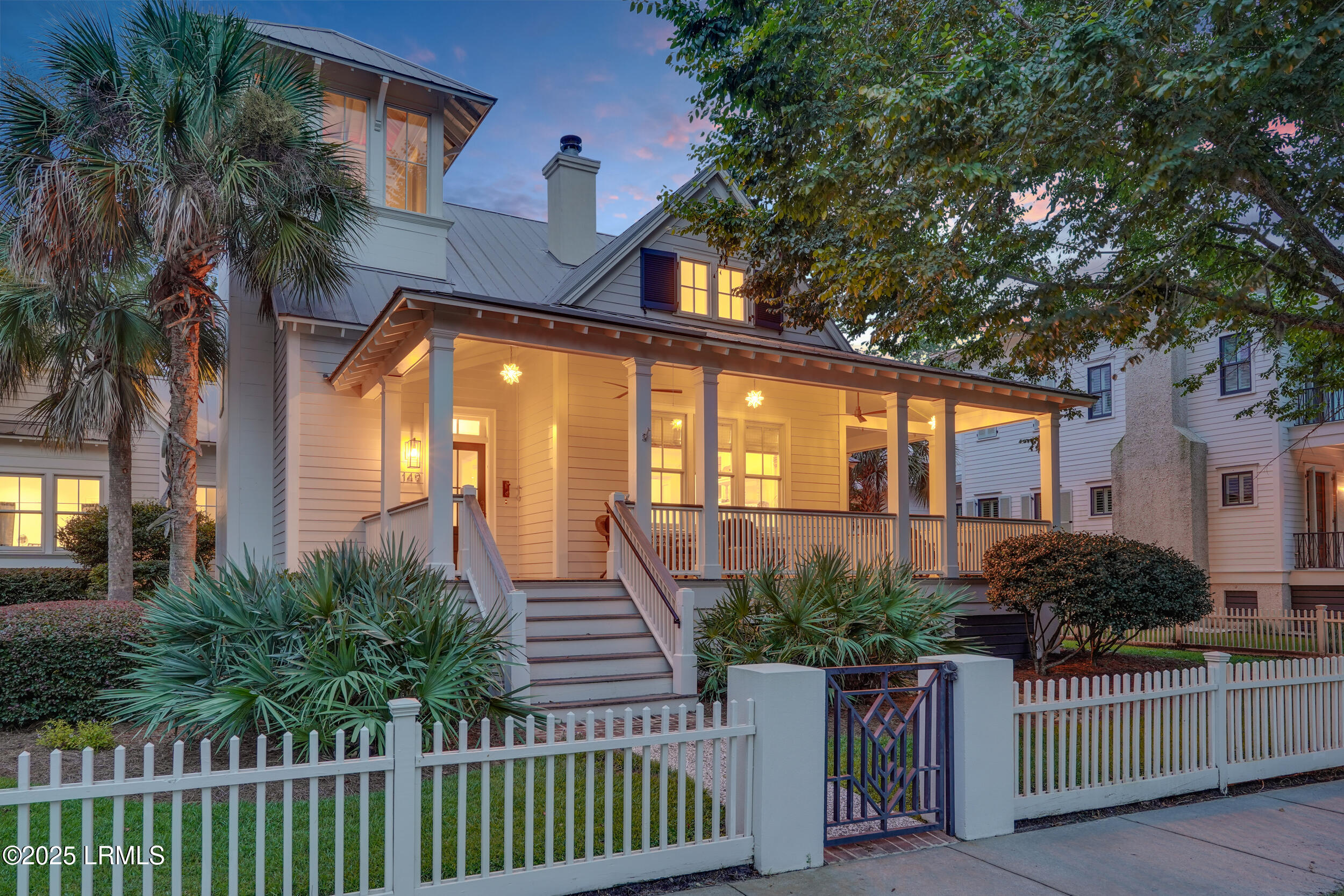


149 S Park, Beaufort, SC 29906
$1,792,000
4
Beds
5
Baths
3,405
Sq Ft
Single Family
Active
Listed by
Kim Hardin
The Homesfinder Realty Group
877-229-4107
Last updated:
August 2, 2025, 11:22 AM
MLS#
191825
Source:
Lowcountry Regional MLS
About This Home
Home Facts
Single Family
5 Baths
4 Bedrooms
Built in 2004
Price Summary
1,792,000
$526 per Sq. Ft.
MLS #:
191825
Last Updated:
August 2, 2025, 11:22 AM
Added:
7 day(s) ago
Rooms & Interior
Bedrooms
Total Bedrooms:
4
Bathrooms
Total Bathrooms:
5
Full Bathrooms:
4
Interior
Living Area:
3,405 Sq. Ft.
Structure
Structure
Building Area:
3,405 Sq. Ft.
Year Built:
2004
Lot
Lot Size (Sq. Ft):
12,632
Finances & Disclosures
Price:
$1,792,000
Price per Sq. Ft:
$526 per Sq. Ft.
Contact an Agent
Yes, I would like more information from Coldwell Banker. Please use and/or share my information with a Coldwell Banker agent to contact me about my real estate needs.
By clicking Contact I agree a Coldwell Banker Agent may contact me by phone or text message including by automated means and prerecorded messages about real estate services, and that I can access real estate services without providing my phone number. I acknowledge that I have read and agree to the Terms of Use and Privacy Notice.
Contact an Agent
Yes, I would like more information from Coldwell Banker. Please use and/or share my information with a Coldwell Banker agent to contact me about my real estate needs.
By clicking Contact I agree a Coldwell Banker Agent may contact me by phone or text message including by automated means and prerecorded messages about real estate services, and that I can access real estate services without providing my phone number. I acknowledge that I have read and agree to the Terms of Use and Privacy Notice.