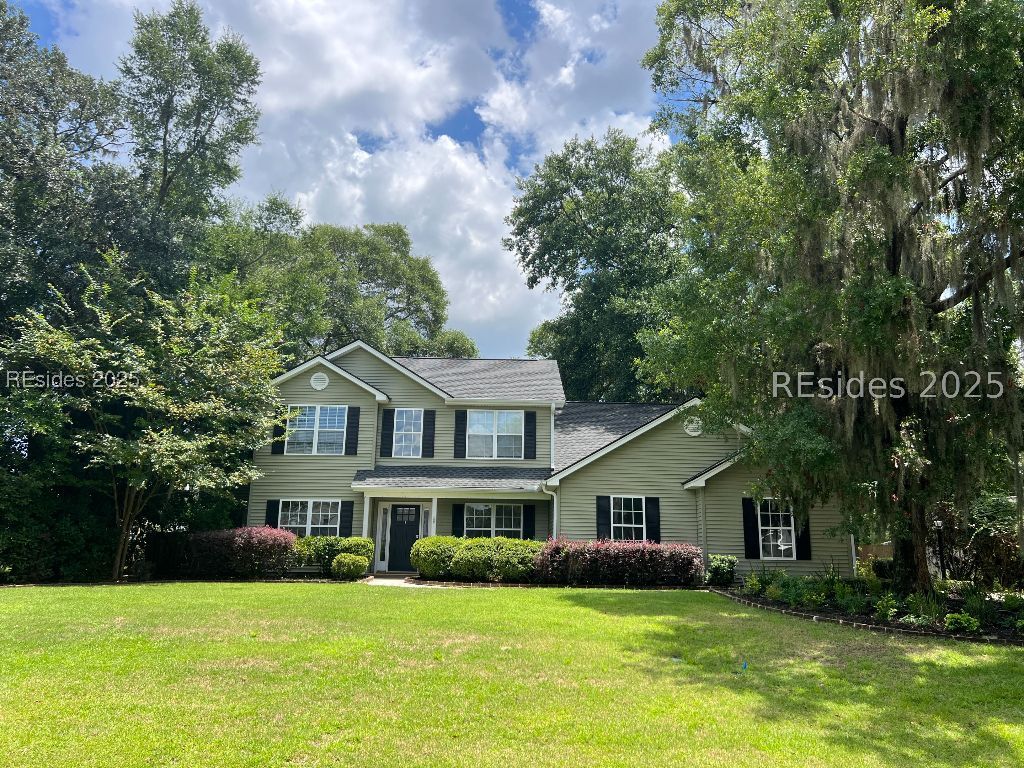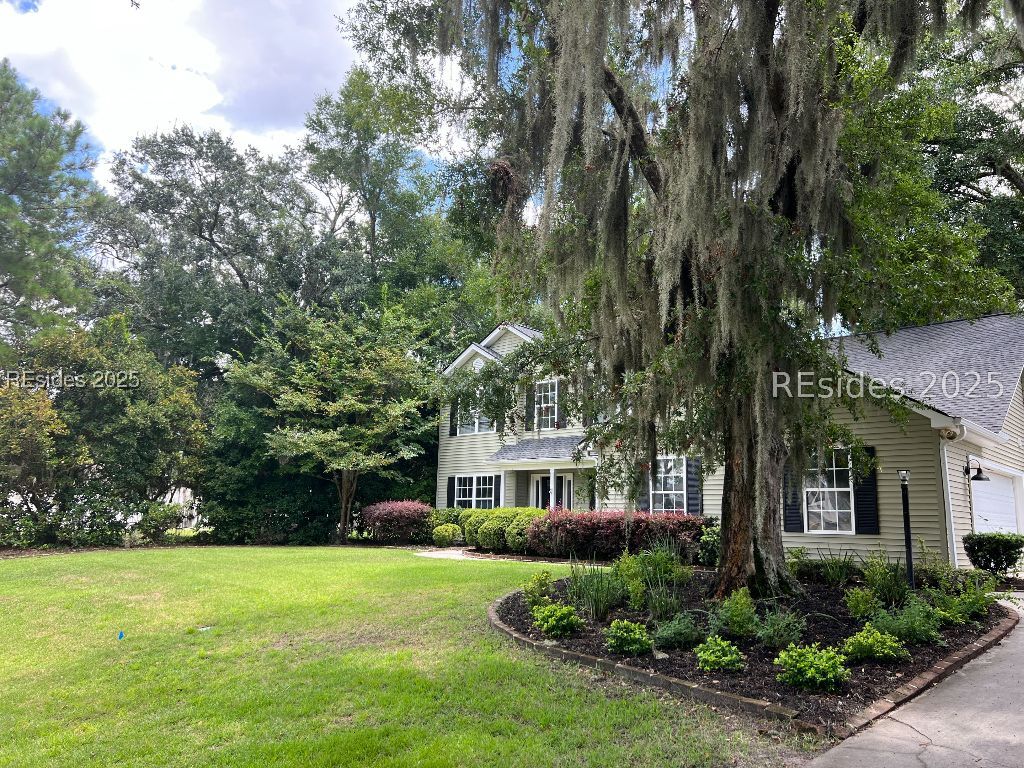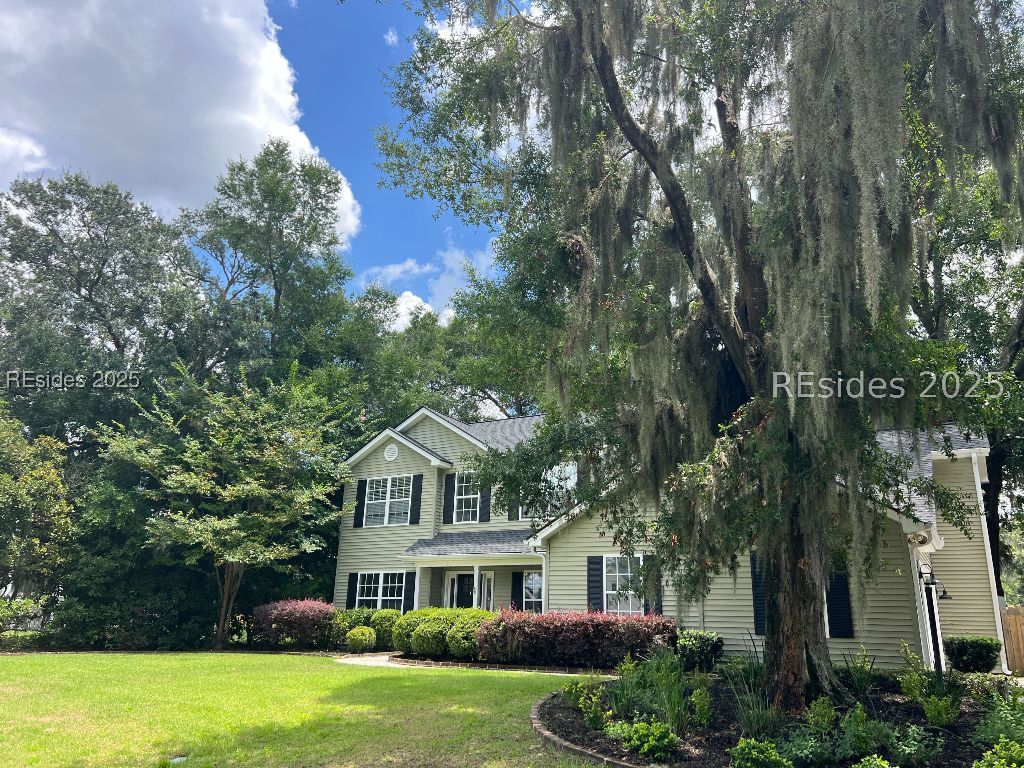


1074 Otter Circle, Beaufort, SC 29902
$684,000
5
Beds
3
Baths
2,525
Sq Ft
Single Family
Active
Listed by
Leita Mock
Legacy Realty Of The Lowcountry, Inc (419)
843-717-2442
Last updated:
September 11, 2025, 02:24 PM
MLS#
501154
Source:
SC HHMLS
About This Home
Home Facts
Single Family
3 Baths
5 Bedrooms
Built in 2003
Price Summary
684,000
$270 per Sq. Ft.
MLS #:
501154
Last Updated:
September 11, 2025, 02:24 PM
Rooms & Interior
Bedrooms
Total Bedrooms:
5
Bathrooms
Total Bathrooms:
3
Full Bathrooms:
3
Interior
Living Area:
2,525 Sq. Ft.
Structure
Structure
Building Area:
2,525 Sq. Ft.
Year Built:
2003
Lot
Lot Size (Sq. Ft):
1,393,920
Finances & Disclosures
Price:
$684,000
Price per Sq. Ft:
$270 per Sq. Ft.
Contact an Agent
Yes, I would like more information from Coldwell Banker. Please use and/or share my information with a Coldwell Banker agent to contact me about my real estate needs.
By clicking Contact I agree a Coldwell Banker Agent may contact me by phone or text message including by automated means and prerecorded messages about real estate services, and that I can access real estate services without providing my phone number. I acknowledge that I have read and agree to the Terms of Use and Privacy Notice.
Contact an Agent
Yes, I would like more information from Coldwell Banker. Please use and/or share my information with a Coldwell Banker agent to contact me about my real estate needs.
By clicking Contact I agree a Coldwell Banker Agent may contact me by phone or text message including by automated means and prerecorded messages about real estate services, and that I can access real estate services without providing my phone number. I acknowledge that I have read and agree to the Terms of Use and Privacy Notice.