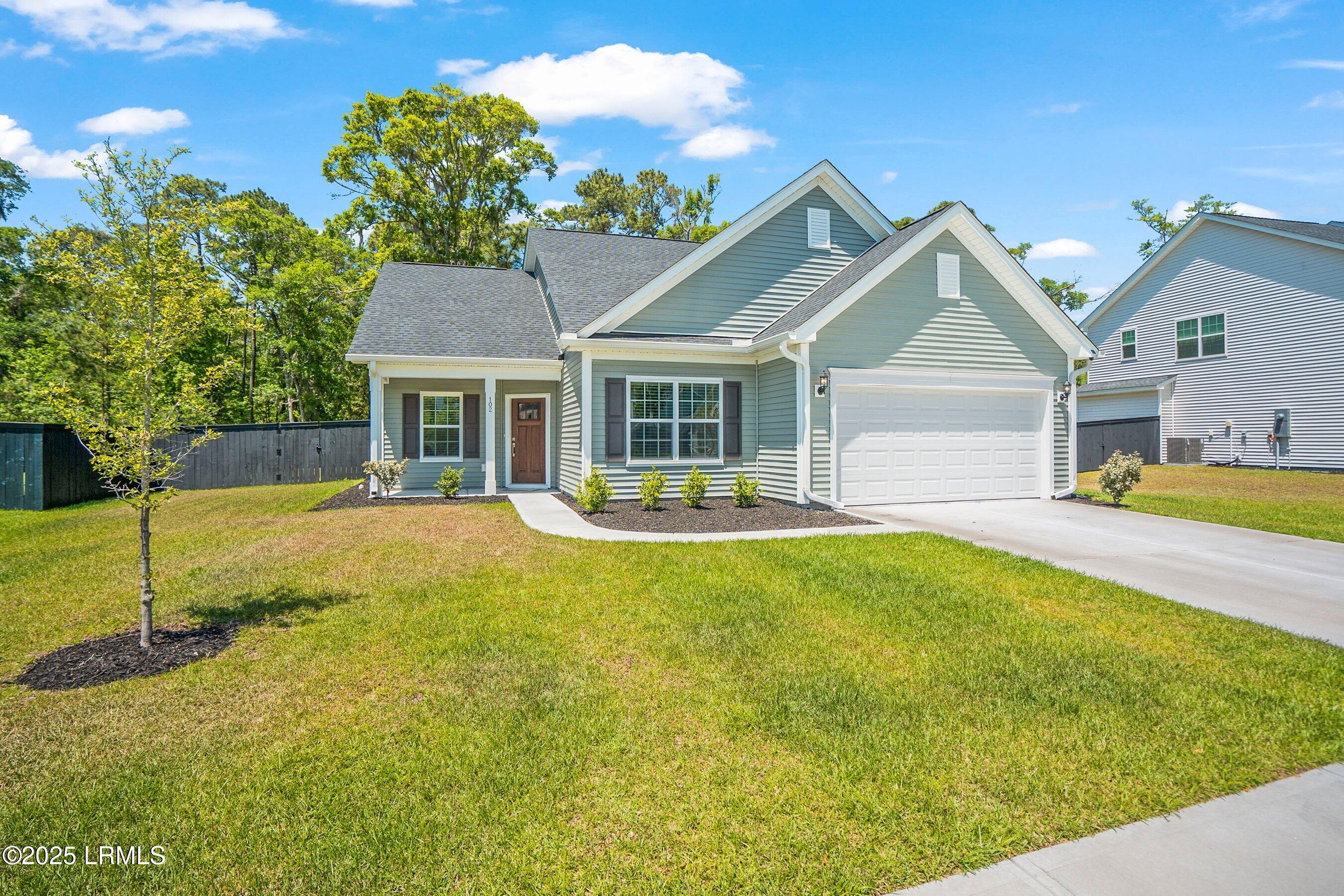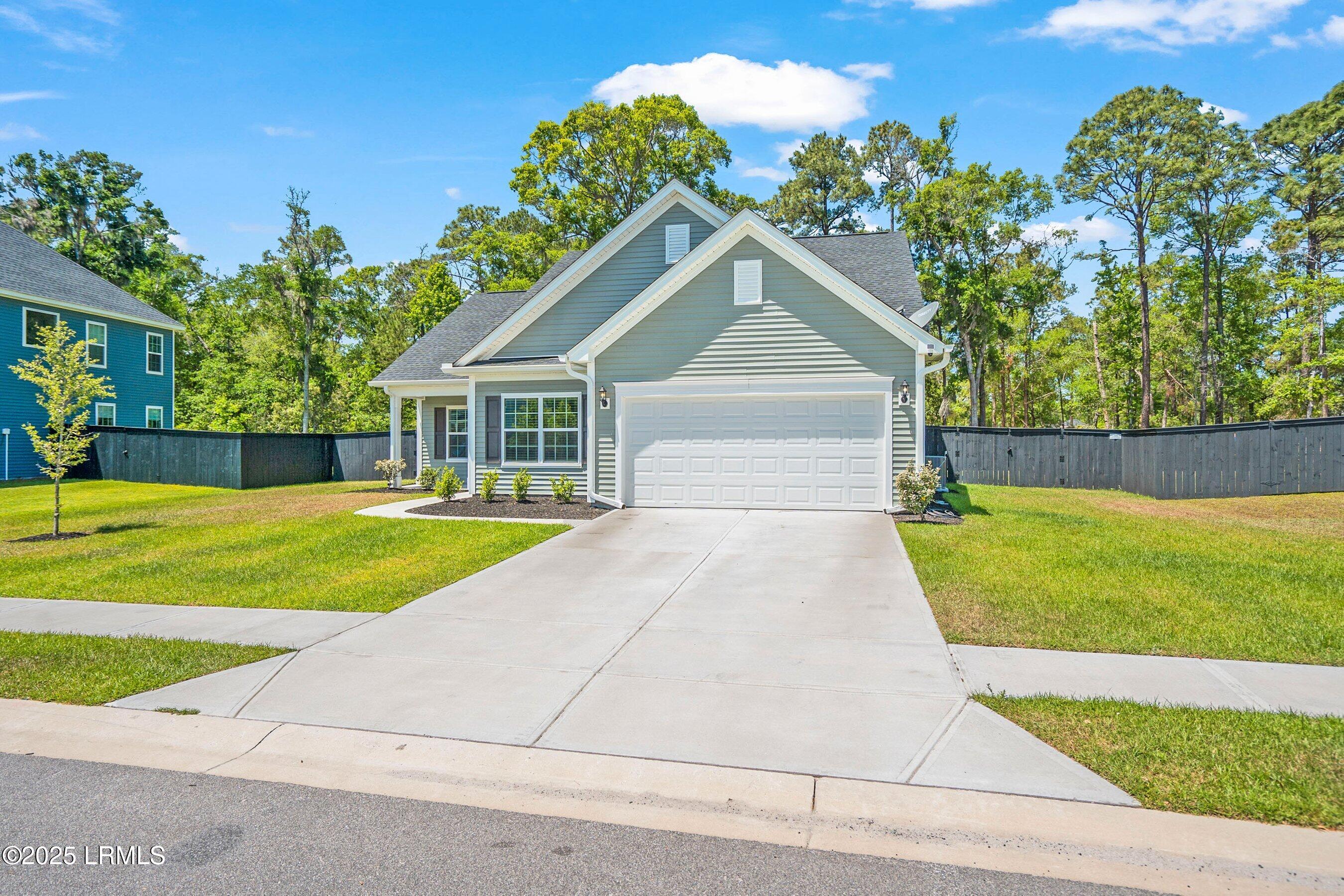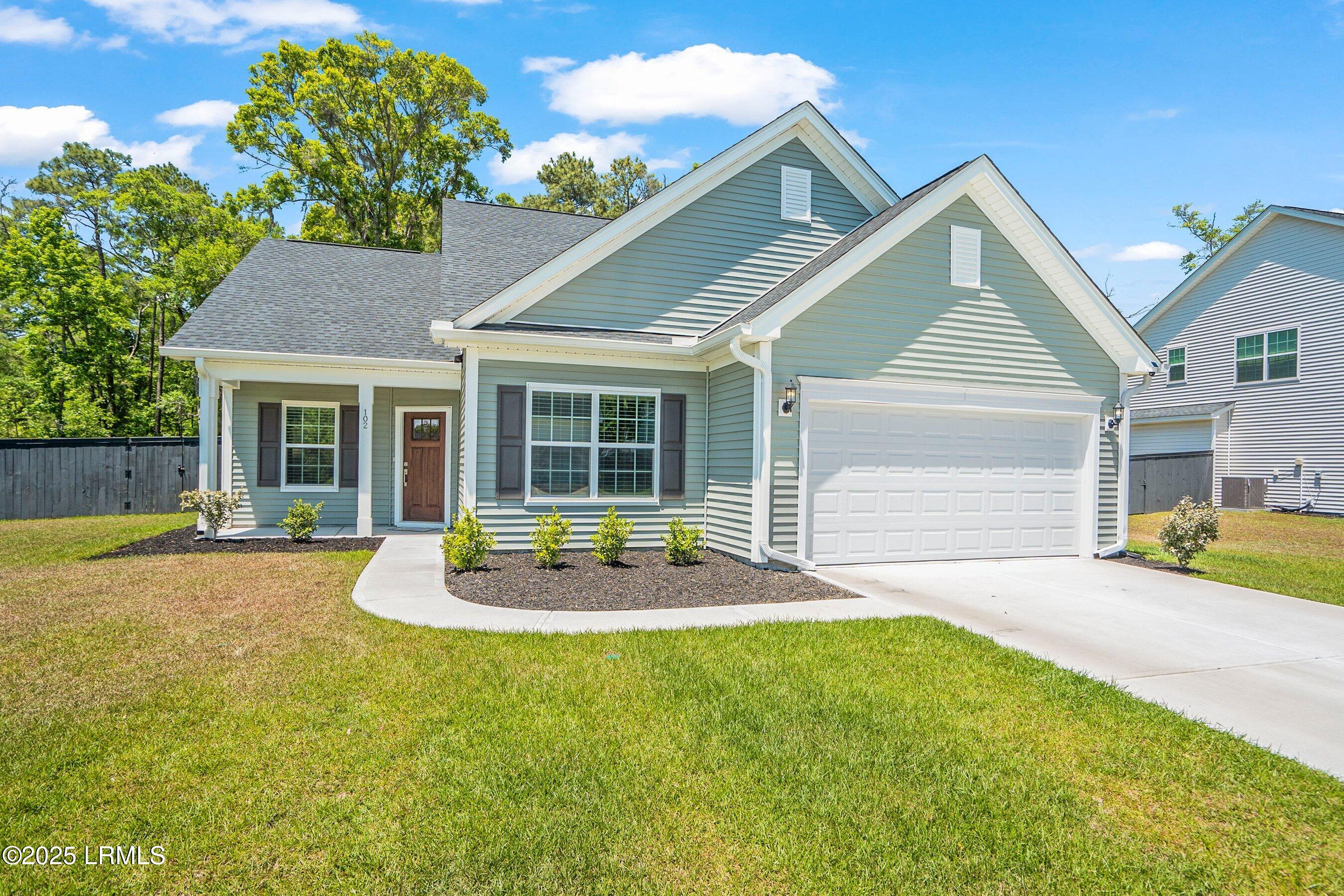


102 Grange Lane, Beaufort, SC 29907
$539,000
3
Beds
3
Baths
2,168
Sq Ft
Single Family
Active
Listed by
Julia O'Hara
Lowcountry Real Estate
843-521-4200
Last updated:
May 22, 2025, 02:26 PM
MLS#
190431
Source:
Lowcountry Regional MLS
About This Home
Home Facts
Single Family
3 Baths
3 Bedrooms
Built in 2024
Price Summary
539,000
$248 per Sq. Ft.
MLS #:
190431
Last Updated:
May 22, 2025, 02:26 PM
Added:
21 day(s) ago
Rooms & Interior
Bedrooms
Total Bedrooms:
3
Bathrooms
Total Bathrooms:
3
Full Bathrooms:
3
Interior
Living Area:
2,168 Sq. Ft.
Structure
Structure
Architectural Style:
Ranch with Bonus Room Over Garage
Building Area:
2,168 Sq. Ft.
Year Built:
2024
Lot
Lot Size (Sq. Ft):
12,632
Finances & Disclosures
Price:
$539,000
Price per Sq. Ft:
$248 per Sq. Ft.
Contact an Agent
Yes, I would like more information from Coldwell Banker. Please use and/or share my information with a Coldwell Banker agent to contact me about my real estate needs.
By clicking Contact I agree a Coldwell Banker Agent may contact me by phone or text message including by automated means and prerecorded messages about real estate services, and that I can access real estate services without providing my phone number. I acknowledge that I have read and agree to the Terms of Use and Privacy Notice.
Contact an Agent
Yes, I would like more information from Coldwell Banker. Please use and/or share my information with a Coldwell Banker agent to contact me about my real estate needs.
By clicking Contact I agree a Coldwell Banker Agent may contact me by phone or text message including by automated means and prerecorded messages about real estate services, and that I can access real estate services without providing my phone number. I acknowledge that I have read and agree to the Terms of Use and Privacy Notice.