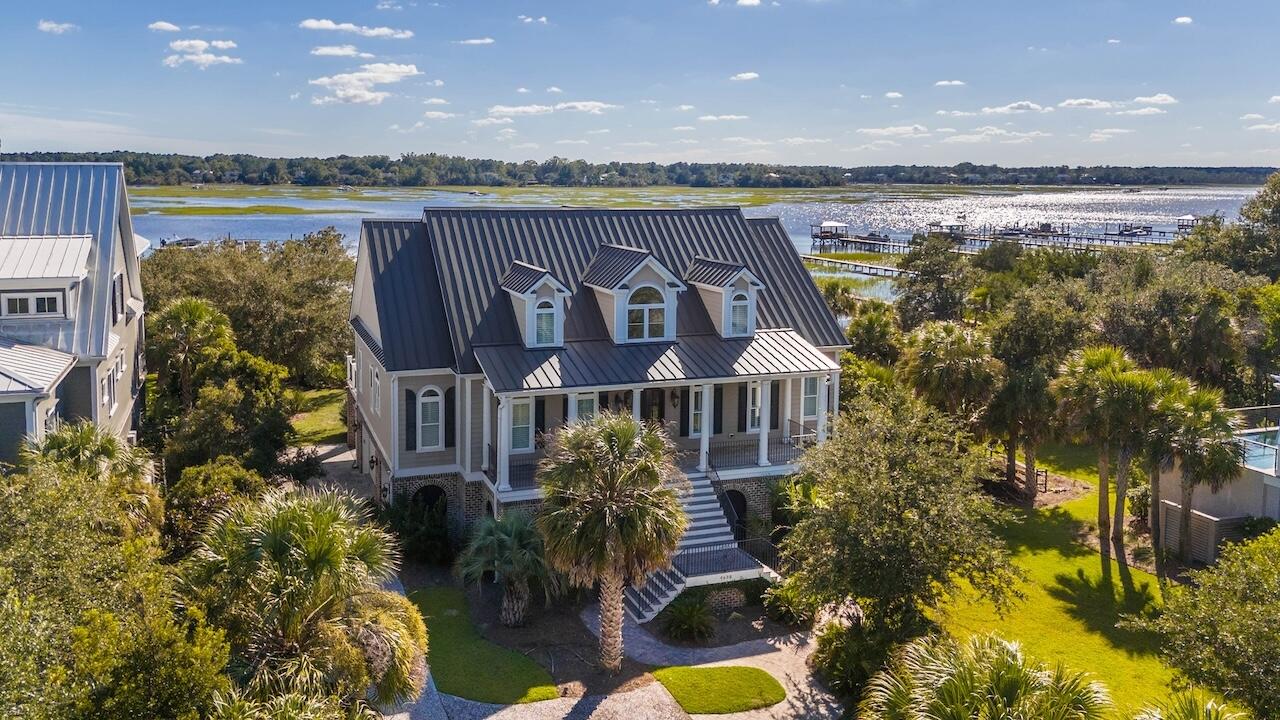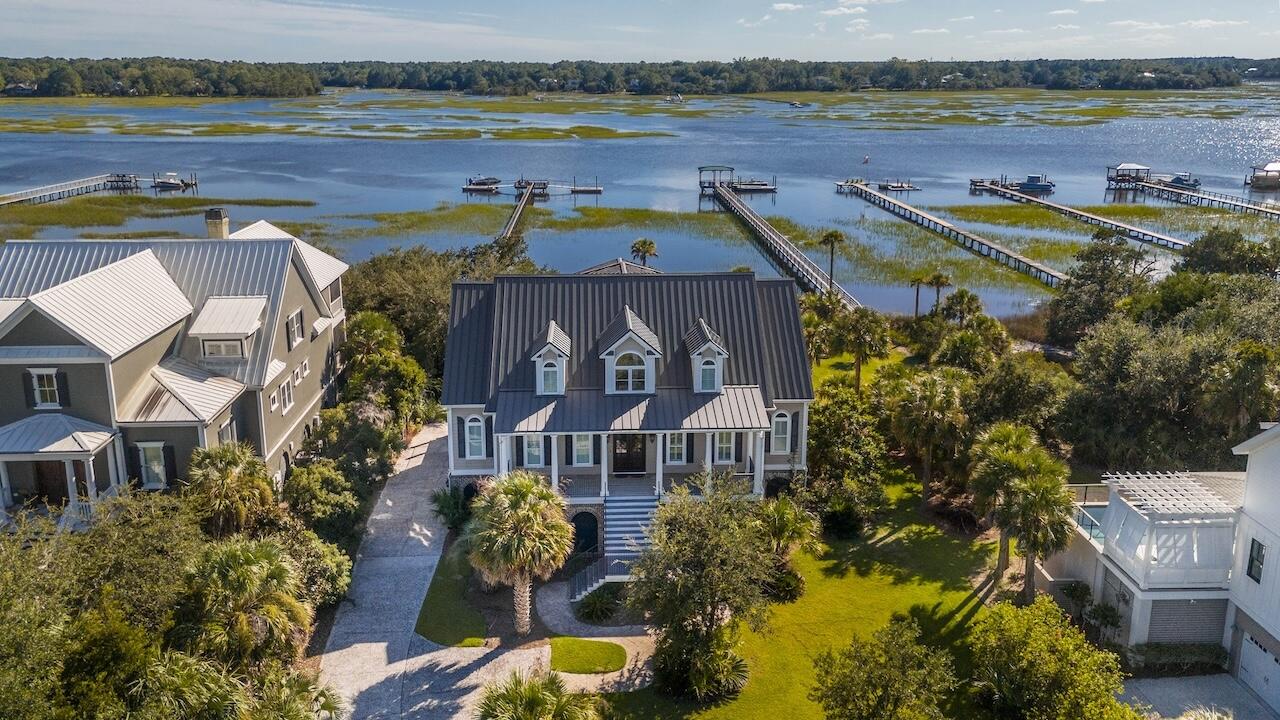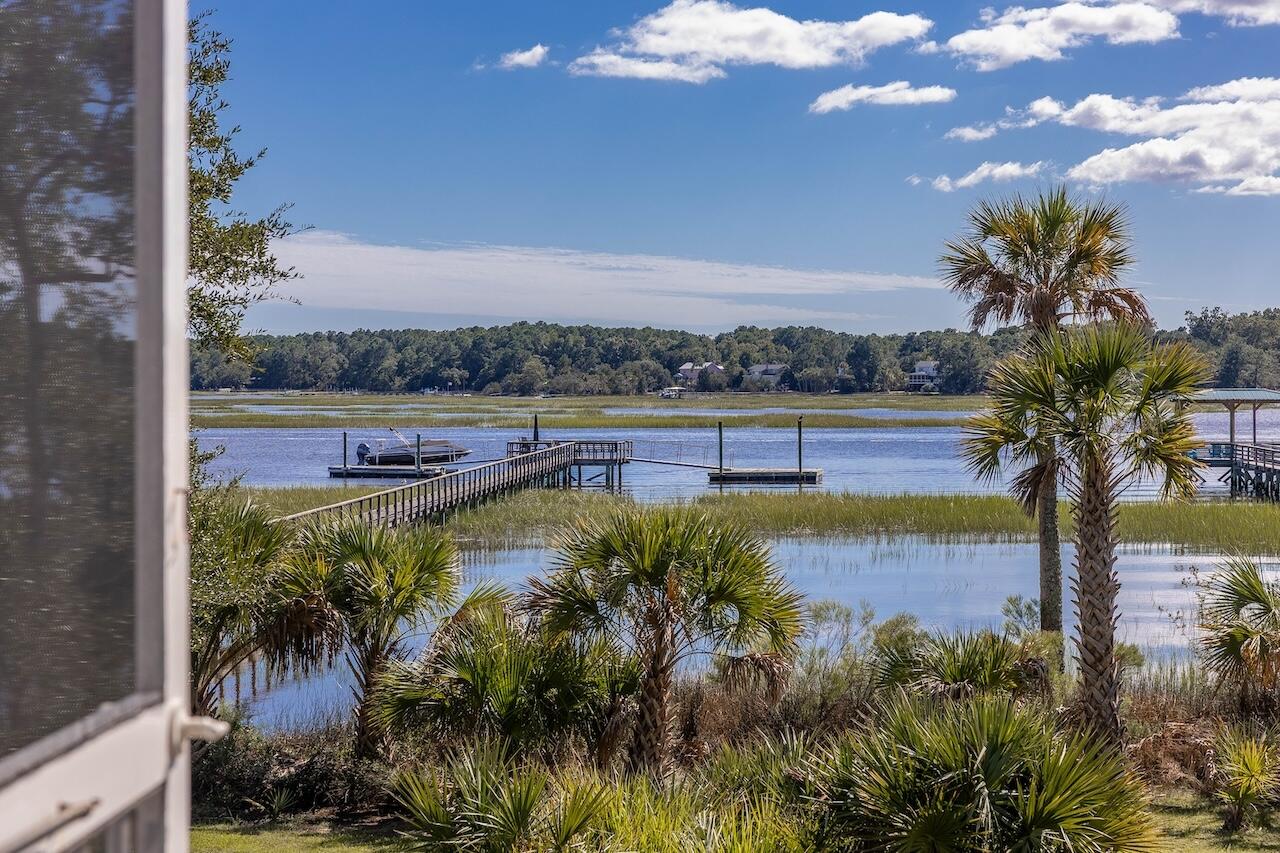


4638 Cape Island Drive, Awendaw, SC 29429
$2,295,000
5
Beds
4
Baths
3,880
Sq Ft
Single Family
Active
Listed by
Kristie Potts
Smith Spencer Real Estate
kristie@kristiepotts.com
Last updated:
November 29, 2025, 03:24 PM
MLS#
25024337
Source:
SC CTAR
About This Home
Home Facts
Single Family
4 Baths
5 Bedrooms
Built in 2010
Price Summary
2,295,000
$591 per Sq. Ft.
MLS #:
25024337
Last Updated:
November 29, 2025, 03:24 PM
Added:
3 month(s) ago
Rooms & Interior
Bedrooms
Total Bedrooms:
5
Bathrooms
Total Bathrooms:
4
Full Bathrooms:
3
Interior
Living Area:
3,880 Sq. Ft.
Structure
Structure
Architectural Style:
Traditional
Building Area:
3,880 Sq. Ft.
Year Built:
2010
Lot
Lot Size (Sq. Ft):
25,700
Finances & Disclosures
Price:
$2,295,000
Price per Sq. Ft:
$591 per Sq. Ft.
Contact an Agent
Yes, I would like more information from Coldwell Banker. Please use and/or share my information with a Coldwell Banker agent to contact me about my real estate needs.
By clicking Contact I agree a Coldwell Banker Agent may contact me by phone or text message including by automated means and prerecorded messages about real estate services, and that I can access real estate services without providing my phone number. I acknowledge that I have read and agree to the Terms of Use and Privacy Notice.
Contact an Agent
Yes, I would like more information from Coldwell Banker. Please use and/or share my information with a Coldwell Banker agent to contact me about my real estate needs.
By clicking Contact I agree a Coldwell Banker Agent may contact me by phone or text message including by automated means and prerecorded messages about real estate services, and that I can access real estate services without providing my phone number. I acknowledge that I have read and agree to the Terms of Use and Privacy Notice.