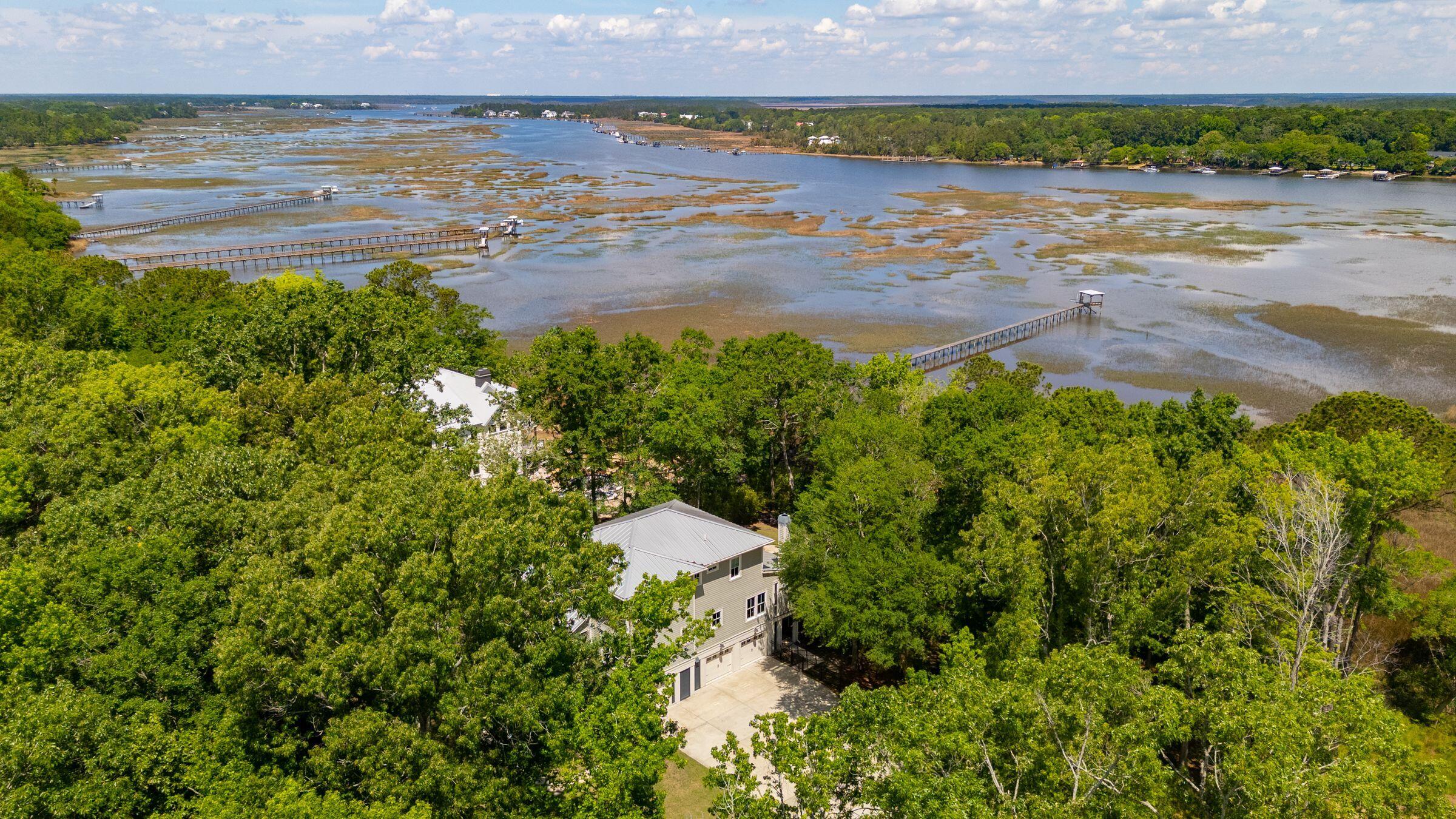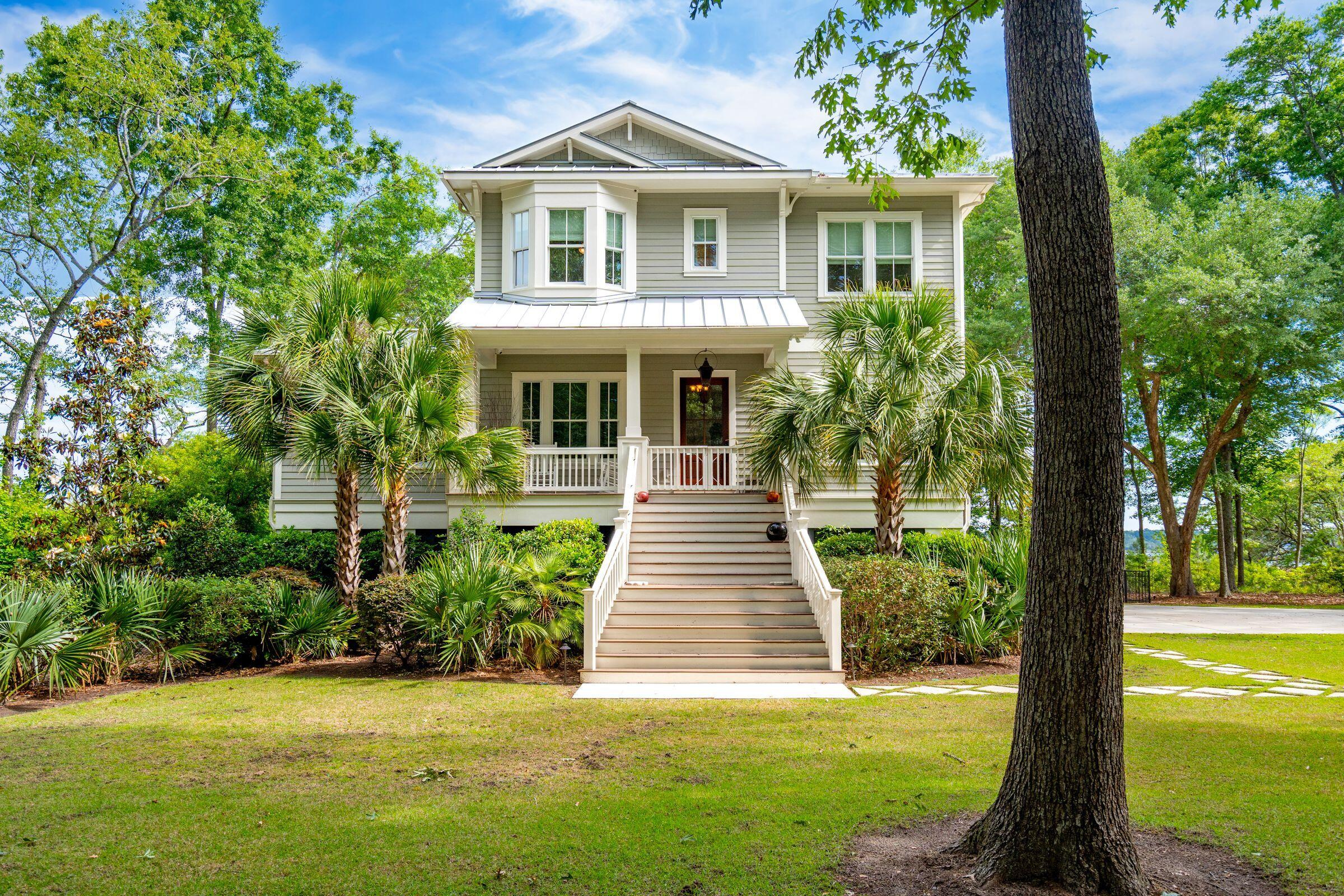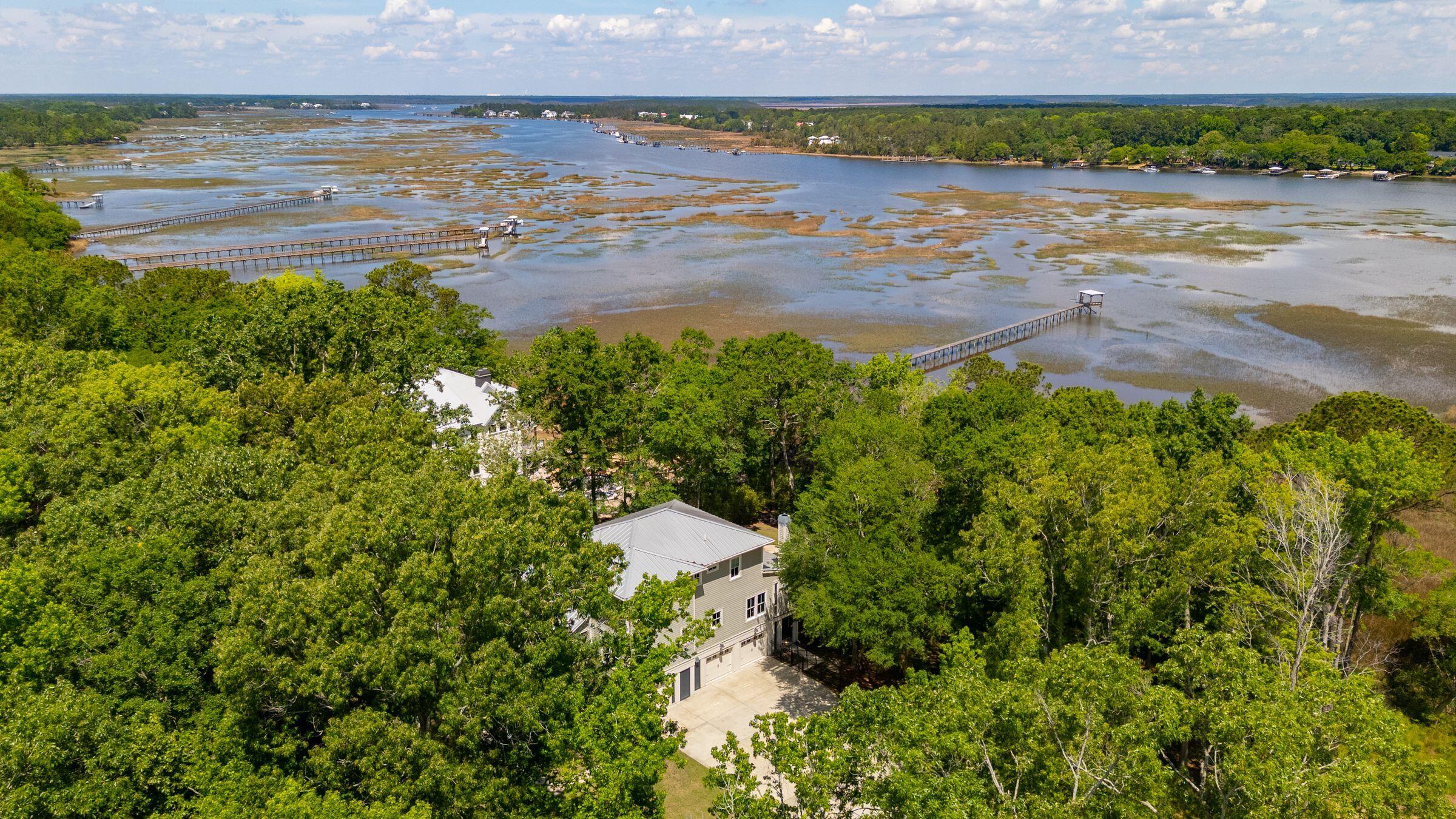


1510 Old Rosebud Trail, Awendaw, SC 29429
$2,850,000
5
Beds
5
Baths
4,283
Sq Ft
Single Family
Active
Listed by
Noah Moore
Carolina One Real Estate
843-779-8660
Last updated:
June 16, 2025, 04:17 AM
MLS#
25013457
Source:
SC CTAR
About This Home
Home Facts
Single Family
5 Baths
5 Bedrooms
Built in 2018
Price Summary
2,850,000
$665 per Sq. Ft.
MLS #:
25013457
Last Updated:
June 16, 2025, 04:17 AM
Added:
a month ago
Rooms & Interior
Bedrooms
Total Bedrooms:
5
Bathrooms
Total Bathrooms:
5
Full Bathrooms:
5
Interior
Living Area:
4,283 Sq. Ft.
Structure
Structure
Architectural Style:
Traditional
Building Area:
4,283 Sq. Ft.
Year Built:
2018
Lot
Lot Size (Sq. Ft):
130,680
Finances & Disclosures
Price:
$2,850,000
Price per Sq. Ft:
$665 per Sq. Ft.
Contact an Agent
Yes, I would like more information from Coldwell Banker. Please use and/or share my information with a Coldwell Banker agent to contact me about my real estate needs.
By clicking Contact I agree a Coldwell Banker Agent may contact me by phone or text message including by automated means and prerecorded messages about real estate services, and that I can access real estate services without providing my phone number. I acknowledge that I have read and agree to the Terms of Use and Privacy Notice.
Contact an Agent
Yes, I would like more information from Coldwell Banker. Please use and/or share my information with a Coldwell Banker agent to contact me about my real estate needs.
By clicking Contact I agree a Coldwell Banker Agent may contact me by phone or text message including by automated means and prerecorded messages about real estate services, and that I can access real estate services without providing my phone number. I acknowledge that I have read and agree to the Terms of Use and Privacy Notice.