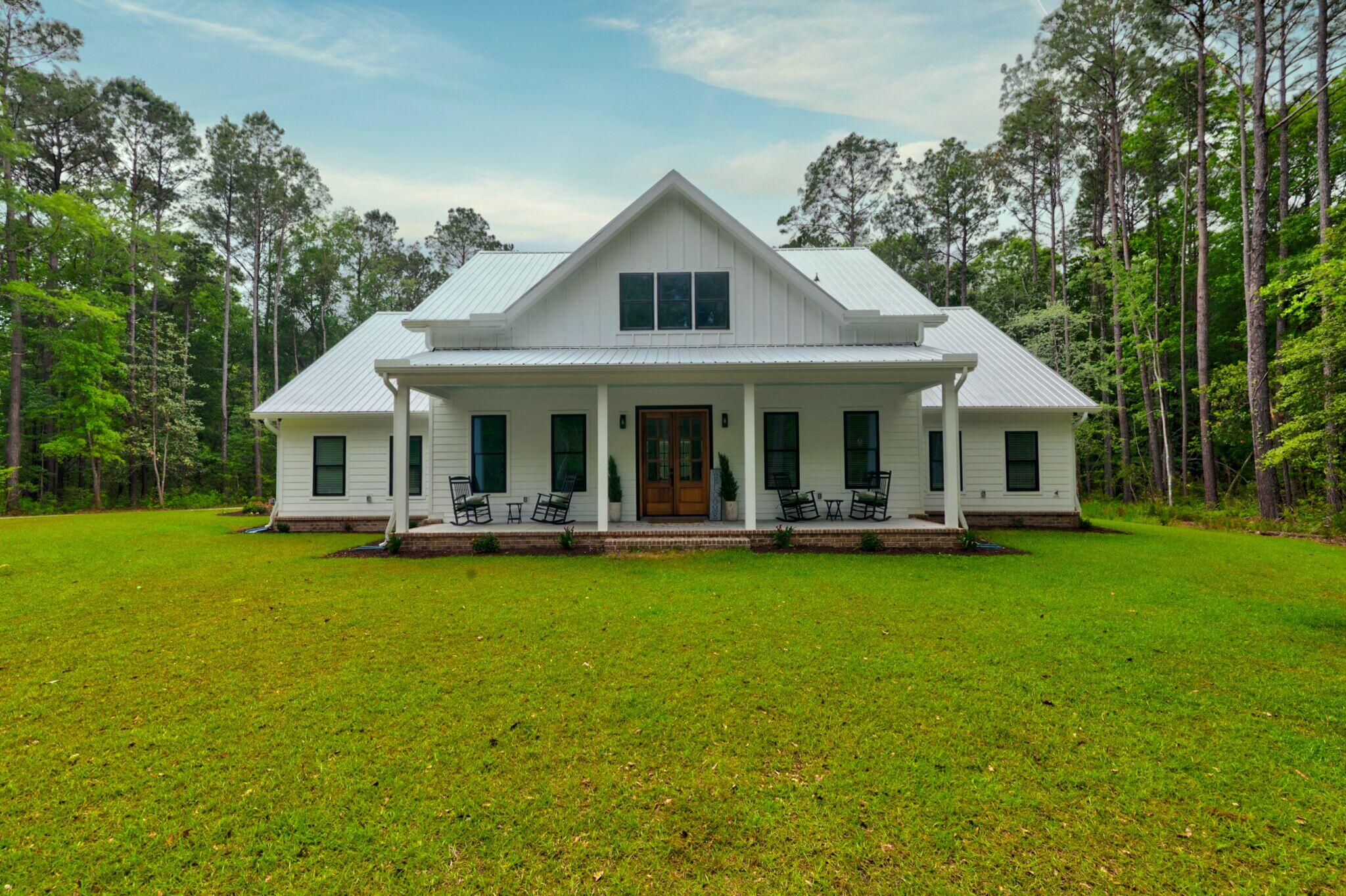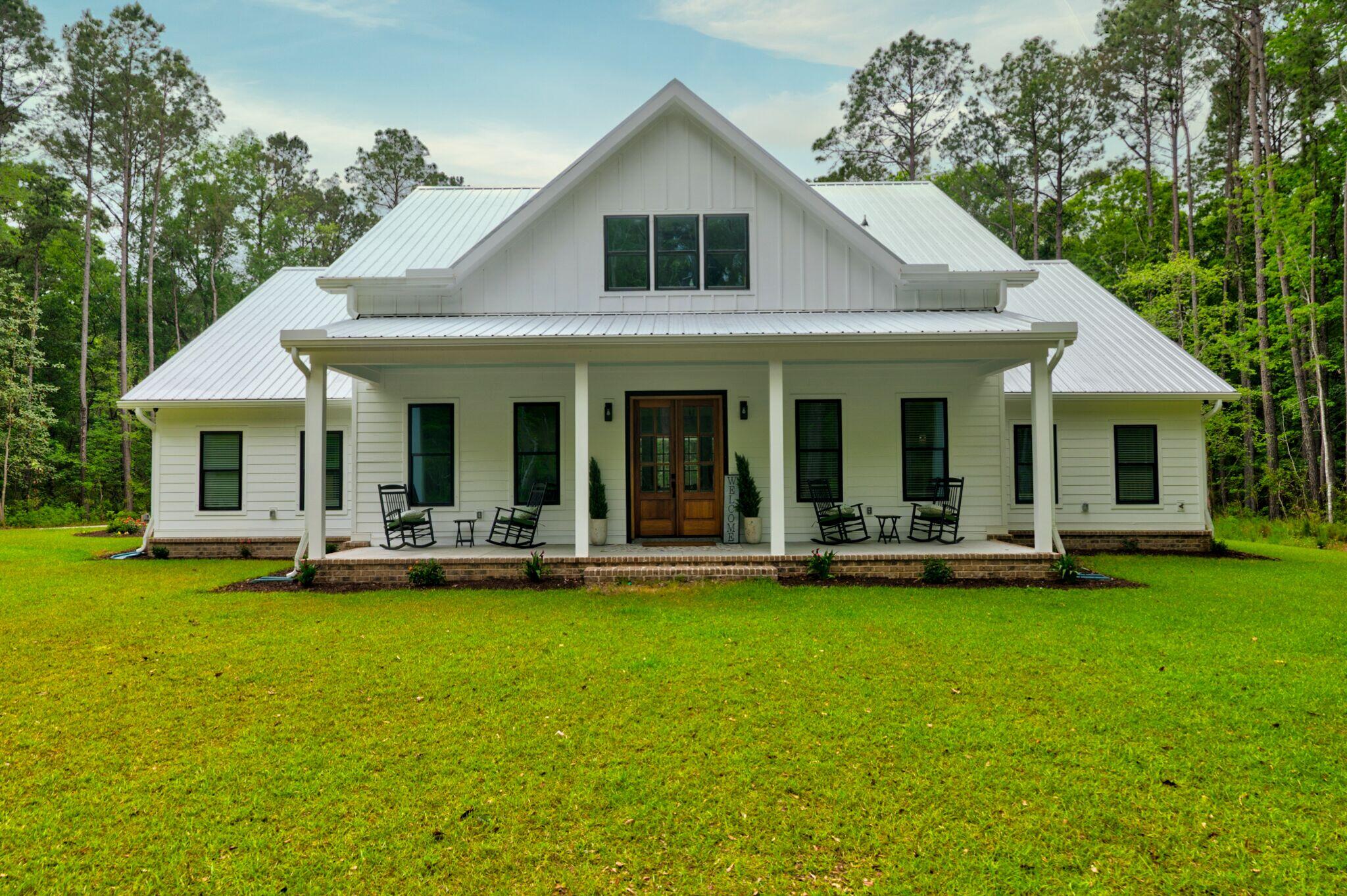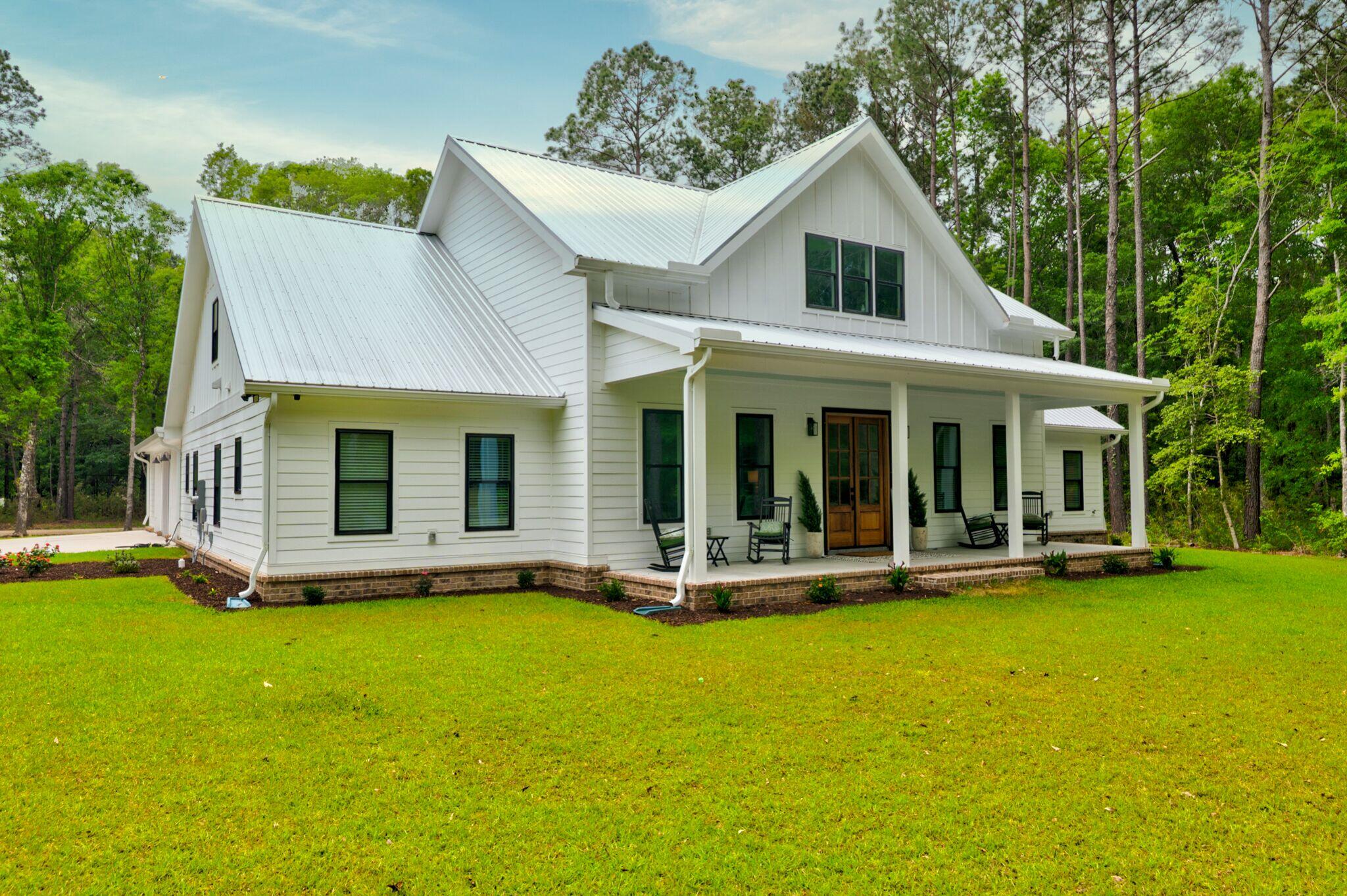


1183 Guerins Bridge Road, Awendaw, SC 29429
$1,299,999
5
Beds
4
Baths
2,816
Sq Ft
Single Family
Active
Listed by
Robin Jahn
Keller Williams Realty Charleston
Last updated:
June 16, 2025, 03:48 PM
MLS#
25010712
Source:
SC CTAR
About This Home
Home Facts
Single Family
4 Baths
5 Bedrooms
Built in 2023
Price Summary
1,299,999
$461 per Sq. Ft.
MLS #:
25010712
Last Updated:
June 16, 2025, 03:48 PM
Added:
1 month(s) ago
Rooms & Interior
Bedrooms
Total Bedrooms:
5
Bathrooms
Total Bathrooms:
4
Full Bathrooms:
4
Interior
Living Area:
2,816 Sq. Ft.
Structure
Structure
Architectural Style:
Ranch, Traditional
Building Area:
2,816 Sq. Ft.
Year Built:
2023
Lot
Lot Size (Sq. Ft):
54,450
Finances & Disclosures
Price:
$1,299,999
Price per Sq. Ft:
$461 per Sq. Ft.
Contact an Agent
Yes, I would like more information from Coldwell Banker. Please use and/or share my information with a Coldwell Banker agent to contact me about my real estate needs.
By clicking Contact I agree a Coldwell Banker Agent may contact me by phone or text message including by automated means and prerecorded messages about real estate services, and that I can access real estate services without providing my phone number. I acknowledge that I have read and agree to the Terms of Use and Privacy Notice.
Contact an Agent
Yes, I would like more information from Coldwell Banker. Please use and/or share my information with a Coldwell Banker agent to contact me about my real estate needs.
By clicking Contact I agree a Coldwell Banker Agent may contact me by phone or text message including by automated means and prerecorded messages about real estate services, and that I can access real estate services without providing my phone number. I acknowledge that I have read and agree to the Terms of Use and Privacy Notice.