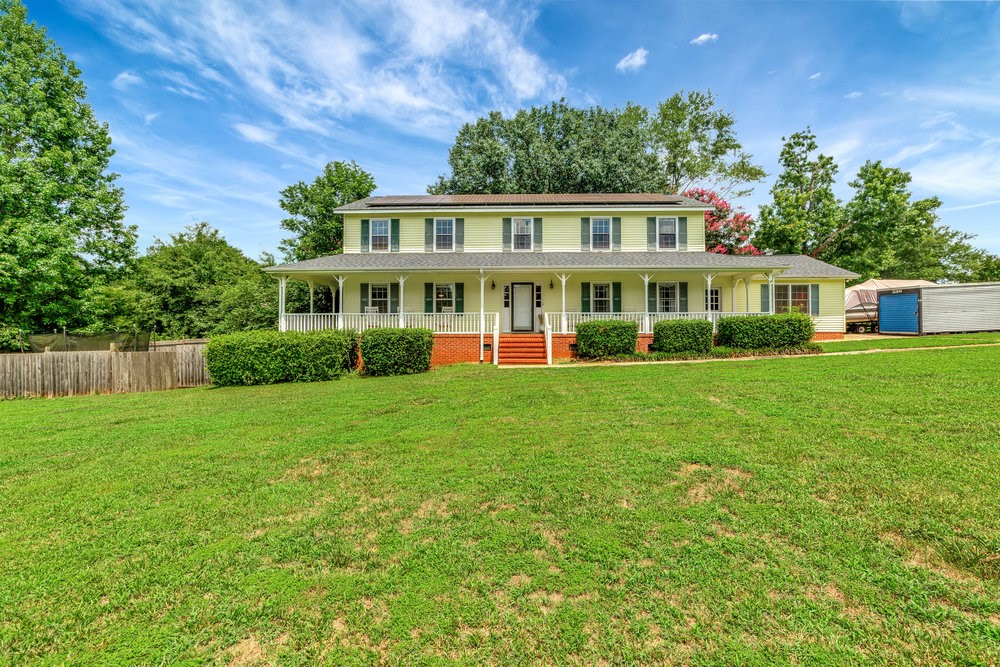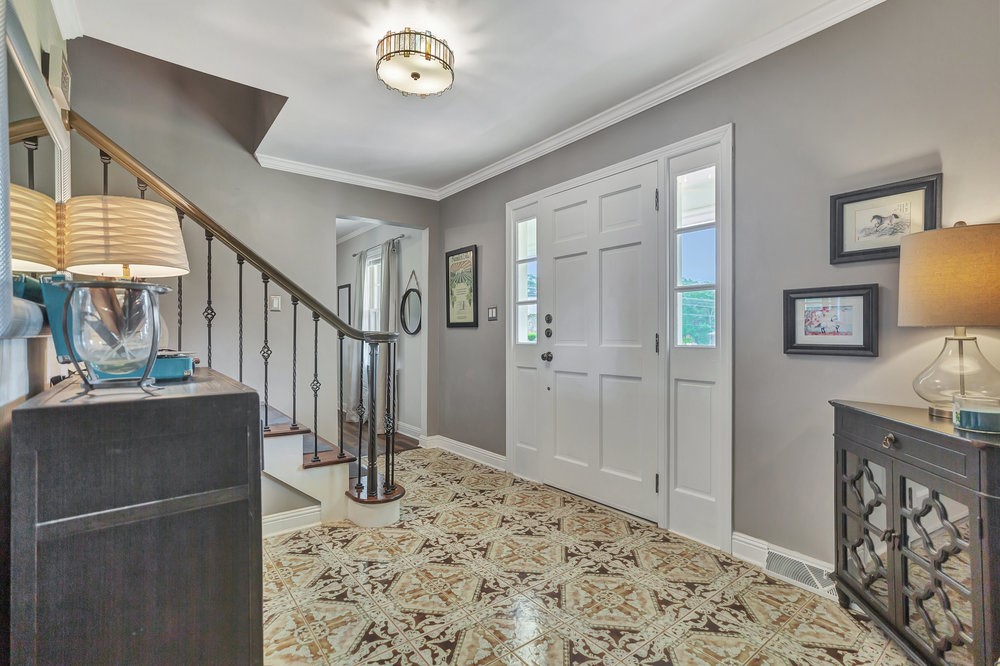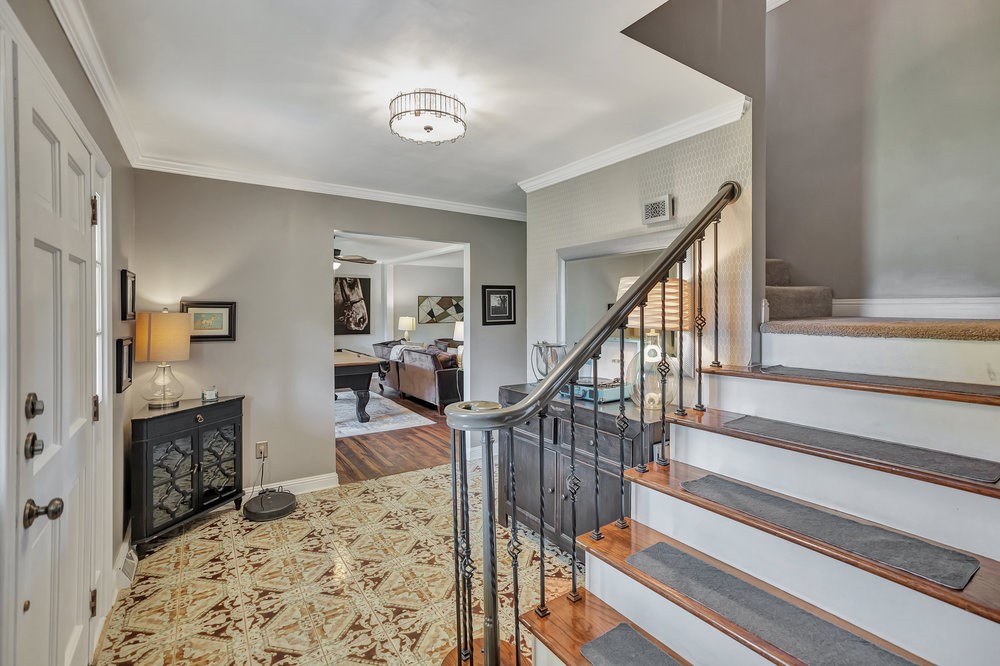


224 Regency Circle, Anderson, SC 29625
$490,900
4
Beds
3
Baths
2,560
Sq Ft
Single Family
Active
Listed by
Arielle Salley
Buyhartwelllake, LLC.
855-289-5253
Last updated:
April 16, 2025, 02:24 PM
MLS#
20285621
Source:
SC AAR
About This Home
Home Facts
Single Family
3 Baths
4 Bedrooms
Price Summary
490,900
$191 per Sq. Ft.
MLS #:
20285621
Last Updated:
April 16, 2025, 02:24 PM
Added:
a month ago
Rooms & Interior
Bedrooms
Total Bedrooms:
4
Bathrooms
Total Bathrooms:
3
Full Bathrooms:
2
Interior
Living Area:
2,560 Sq. Ft.
Structure
Structure
Architectural Style:
Farmhouse
Building Area:
2,560 Sq. Ft.
Lot
Lot Size (Sq. Ft):
21,780
Finances & Disclosures
Price:
$490,900
Price per Sq. Ft:
$191 per Sq. Ft.
Contact an Agent
Yes, I would like more information from Coldwell Banker. Please use and/or share my information with a Coldwell Banker agent to contact me about my real estate needs.
By clicking Contact I agree a Coldwell Banker Agent may contact me by phone or text message including by automated means and prerecorded messages about real estate services, and that I can access real estate services without providing my phone number. I acknowledge that I have read and agree to the Terms of Use and Privacy Notice.
Contact an Agent
Yes, I would like more information from Coldwell Banker. Please use and/or share my information with a Coldwell Banker agent to contact me about my real estate needs.
By clicking Contact I agree a Coldwell Banker Agent may contact me by phone or text message including by automated means and prerecorded messages about real estate services, and that I can access real estate services without providing my phone number. I acknowledge that I have read and agree to the Terms of Use and Privacy Notice.