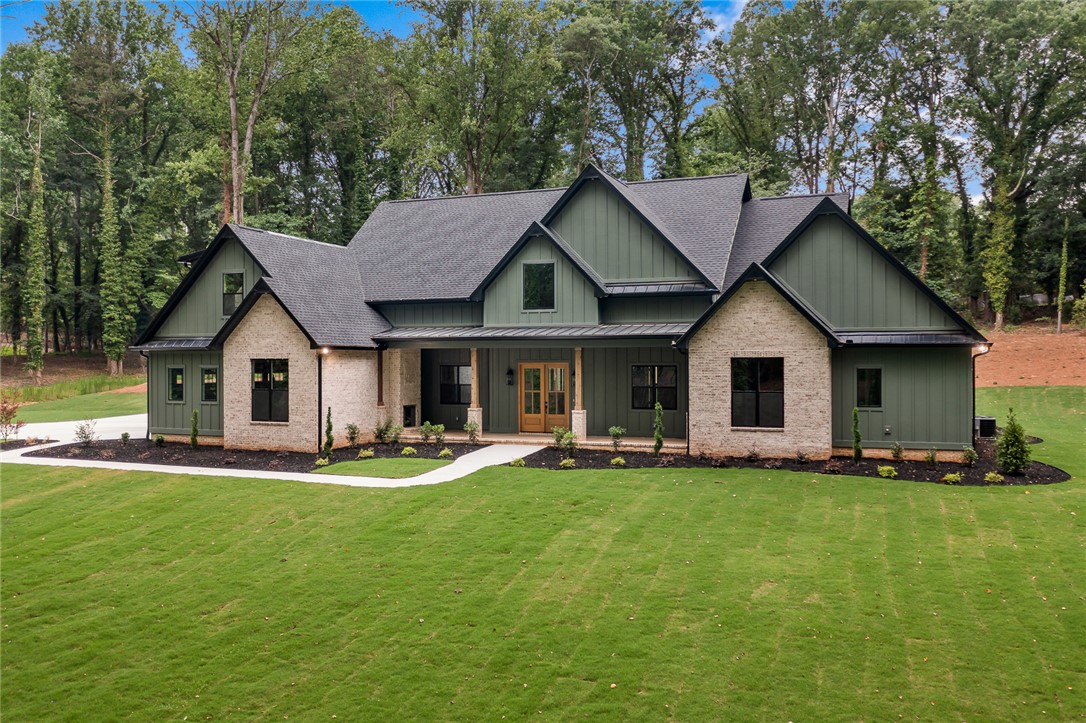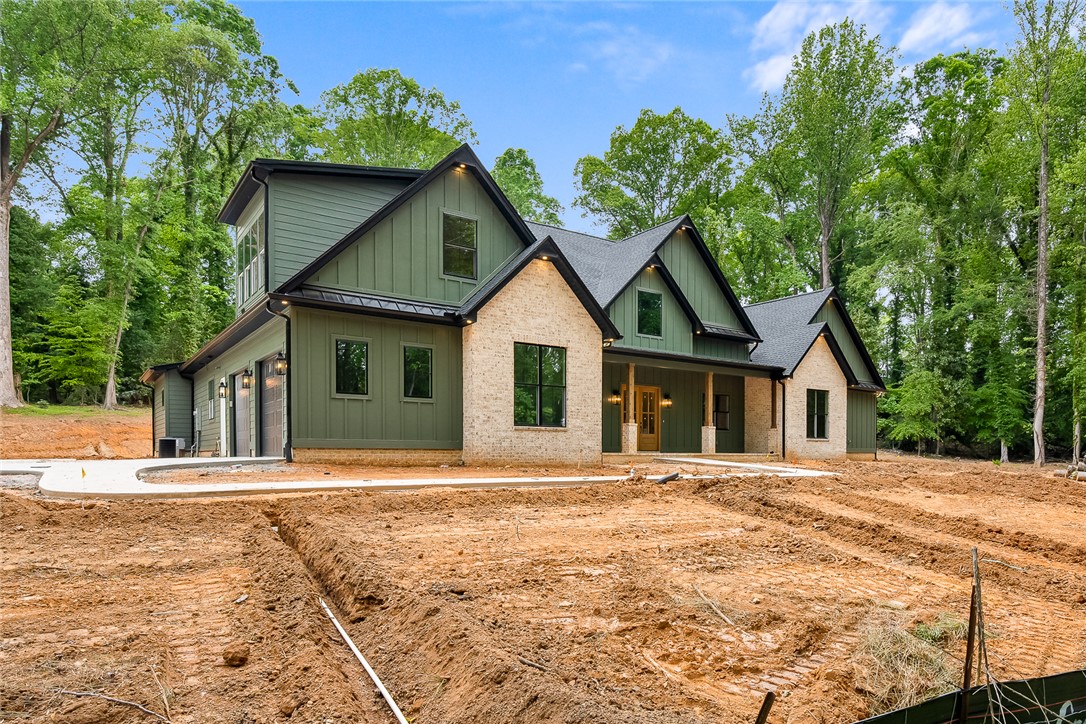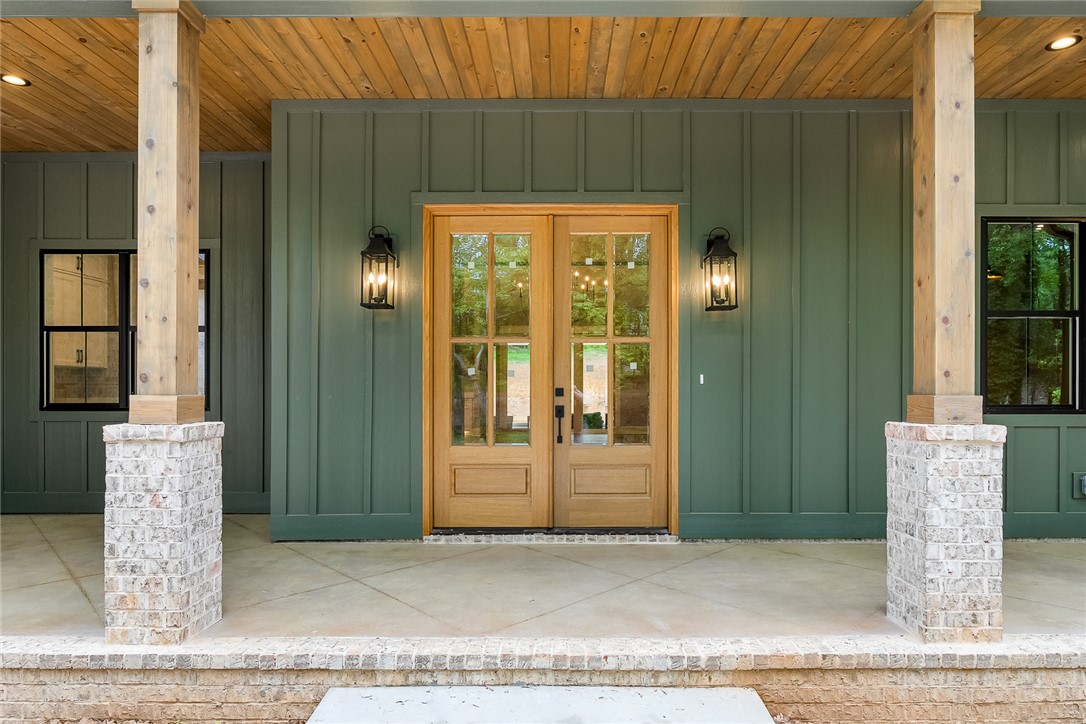


190 Graylyn Drive, Anderson, SC 29621
Pending
Listed by
The Clever People
Tammy Woodbury
eXp Realty, LLC. (Clever People)
864-940-3777
Last updated:
May 7, 2025, 07:15 AM
MLS#
20287053
Source:
SC AAR
About This Home
Home Facts
Single Family
5 Baths
4 Bedrooms
Built in 2025
Price Summary
1,250,000
$309 per Sq. Ft.
MLS #:
20287053
Last Updated:
May 7, 2025, 07:15 AM
Added:
5 day(s) ago
Rooms & Interior
Bedrooms
Total Bedrooms:
4
Bathrooms
Total Bathrooms:
5
Full Bathrooms:
3
Interior
Living Area:
4,041 Sq. Ft.
Structure
Structure
Architectural Style:
Craftsman
Building Area:
4,041 Sq. Ft.
Year Built:
2025
Lot
Lot Size (Sq. Ft):
205,603
Finances & Disclosures
Price:
$1,250,000
Price per Sq. Ft:
$309 per Sq. Ft.
Contact an Agent
Yes, I would like more information from Coldwell Banker. Please use and/or share my information with a Coldwell Banker agent to contact me about my real estate needs.
By clicking Contact I agree a Coldwell Banker Agent may contact me by phone or text message including by automated means and prerecorded messages about real estate services, and that I can access real estate services without providing my phone number. I acknowledge that I have read and agree to the Terms of Use and Privacy Notice.
Contact an Agent
Yes, I would like more information from Coldwell Banker. Please use and/or share my information with a Coldwell Banker agent to contact me about my real estate needs.
By clicking Contact I agree a Coldwell Banker Agent may contact me by phone or text message including by automated means and prerecorded messages about real estate services, and that I can access real estate services without providing my phone number. I acknowledge that I have read and agree to the Terms of Use and Privacy Notice.