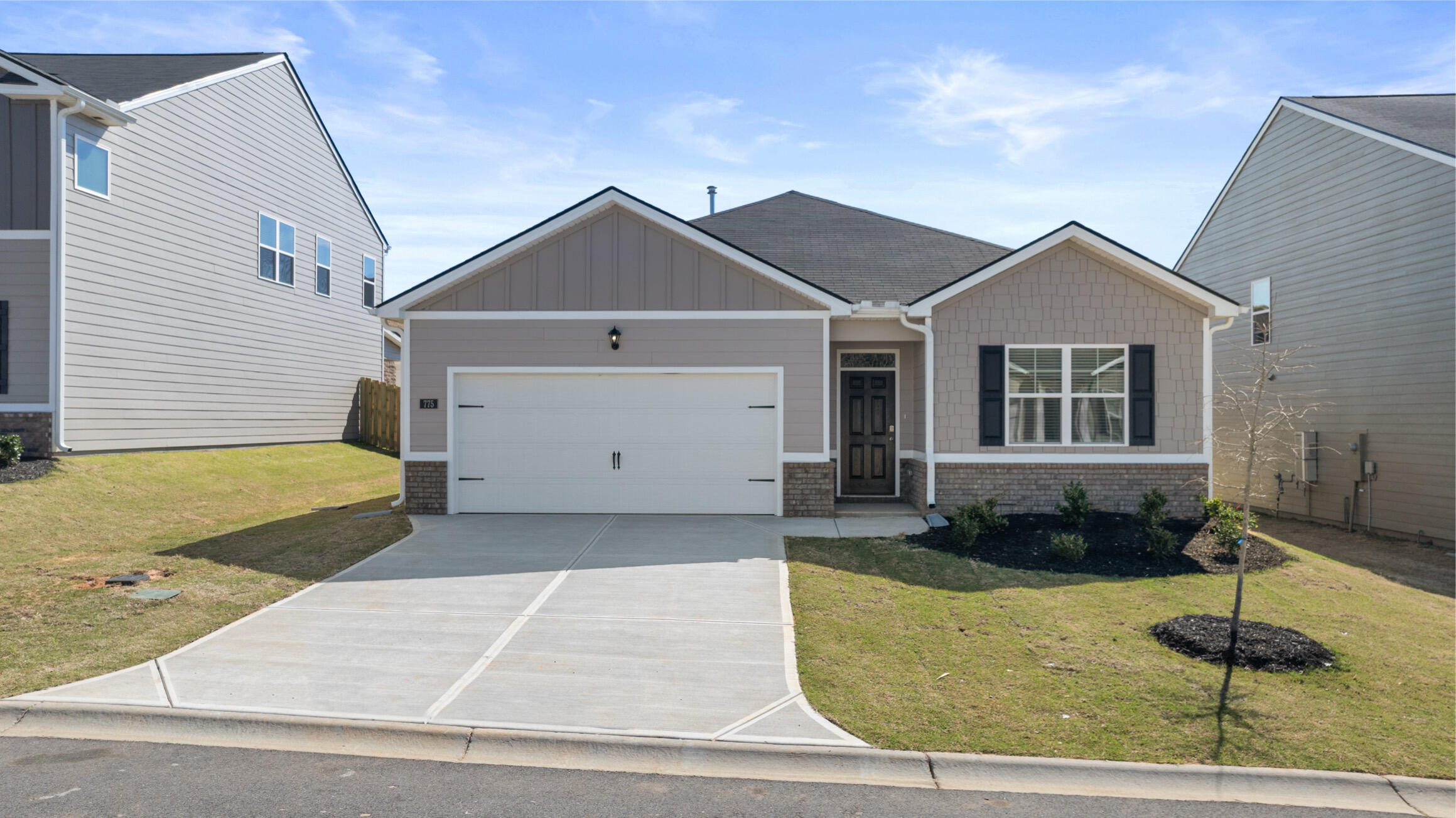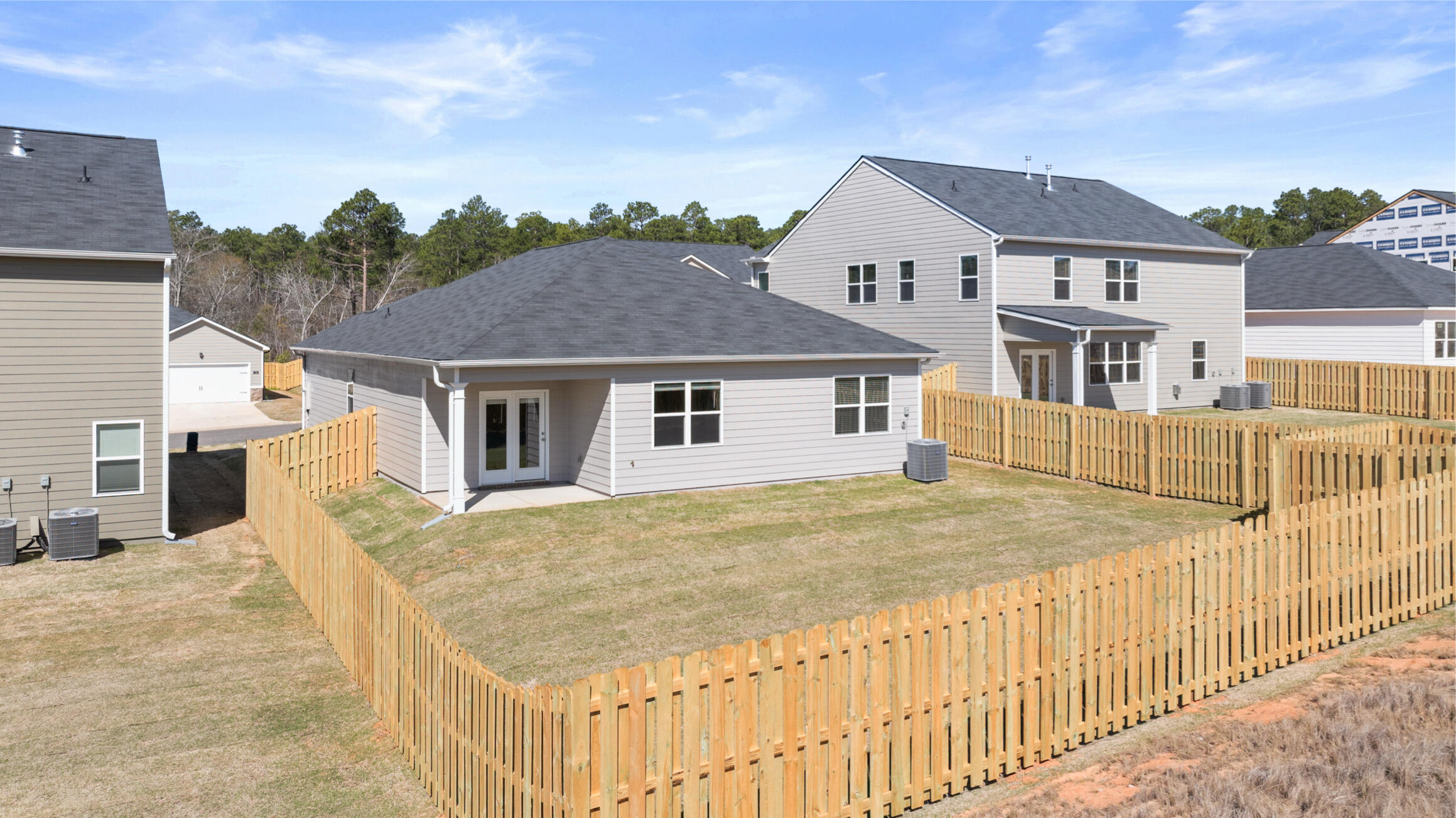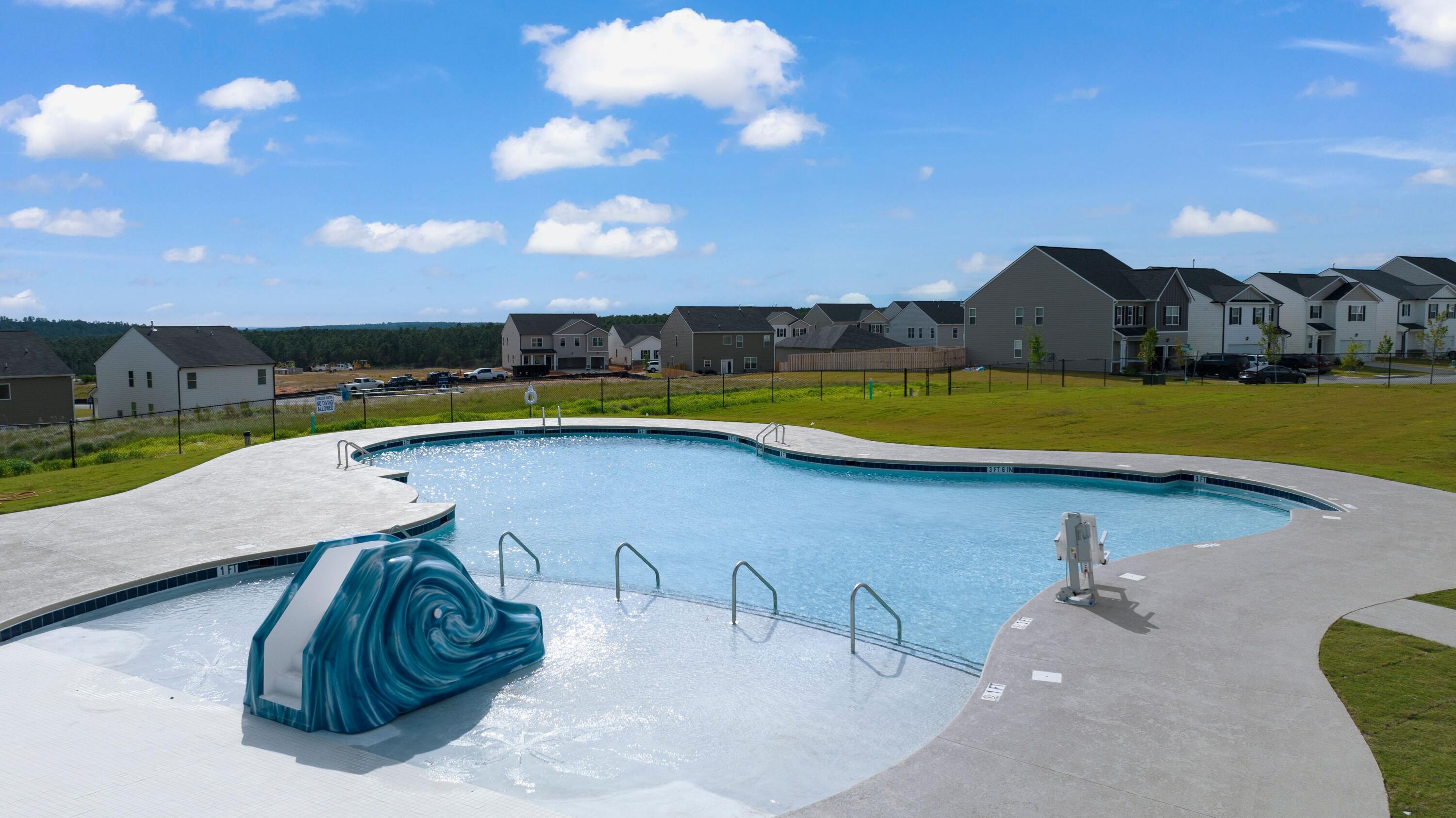


Listed by
Jared William Paull
Dr Horton Realty Of Georgia, I
Last updated:
November 12, 2025, 03:46 PM
MLS#
220420
Source:
SC AAOR
About This Home
Home Facts
Single Family
2 Baths
4 Bedrooms
Built in 2025
Price Summary
293,910
$165 per Sq. Ft.
MLS #:
220420
Last Updated:
November 12, 2025, 03:46 PM
Added:
3 day(s) ago
Rooms & Interior
Bedrooms
Total Bedrooms:
4
Bathrooms
Total Bathrooms:
2
Full Bathrooms:
2
Interior
Living Area:
1,774 Sq. Ft.
Structure
Structure
Architectural Style:
Ranch
Building Area:
1,774 Sq. Ft.
Year Built:
2025
Lot
Lot Size (Sq. Ft):
7,840
Finances & Disclosures
Price:
$293,910
Price per Sq. Ft:
$165 per Sq. Ft.
Contact an Agent
Yes, I would like more information from Coldwell Banker. Please use and/or share my information with a Coldwell Banker agent to contact me about my real estate needs.
By clicking Contact I agree a Coldwell Banker Agent may contact me by phone or text message including by automated means and prerecorded messages about real estate services, and that I can access real estate services without providing my phone number. I acknowledge that I have read and agree to the Terms of Use and Privacy Notice.
Contact an Agent
Yes, I would like more information from Coldwell Banker. Please use and/or share my information with a Coldwell Banker agent to contact me about my real estate needs.
By clicking Contact I agree a Coldwell Banker Agent may contact me by phone or text message including by automated means and prerecorded messages about real estate services, and that I can access real estate services without providing my phone number. I acknowledge that I have read and agree to the Terms of Use and Privacy Notice.