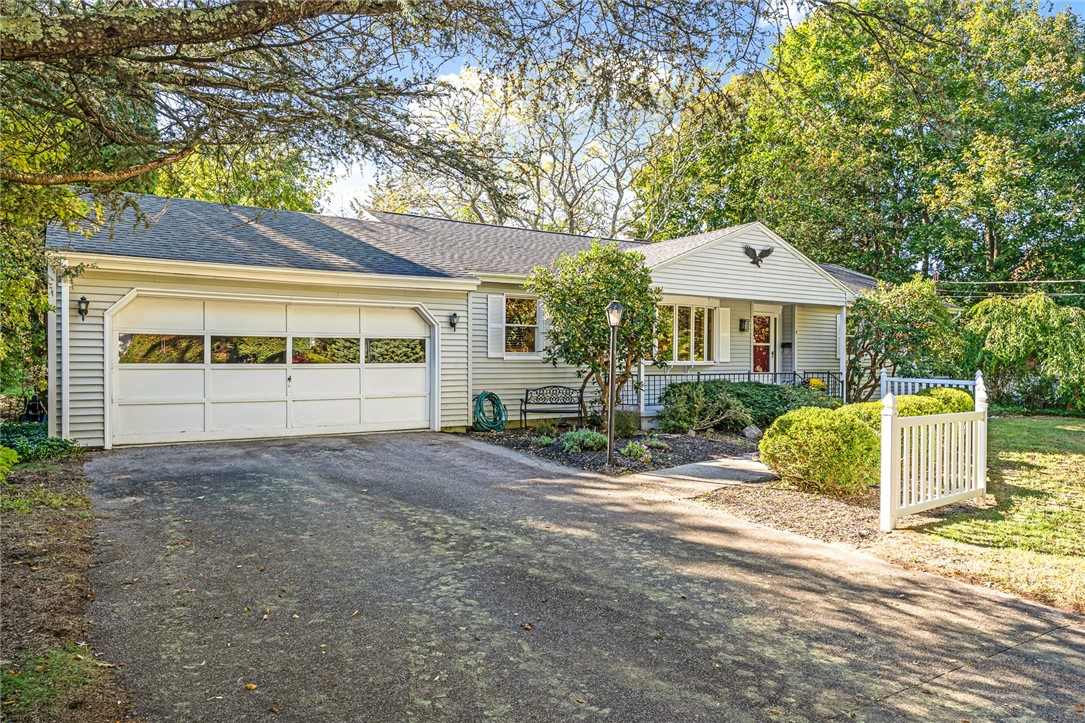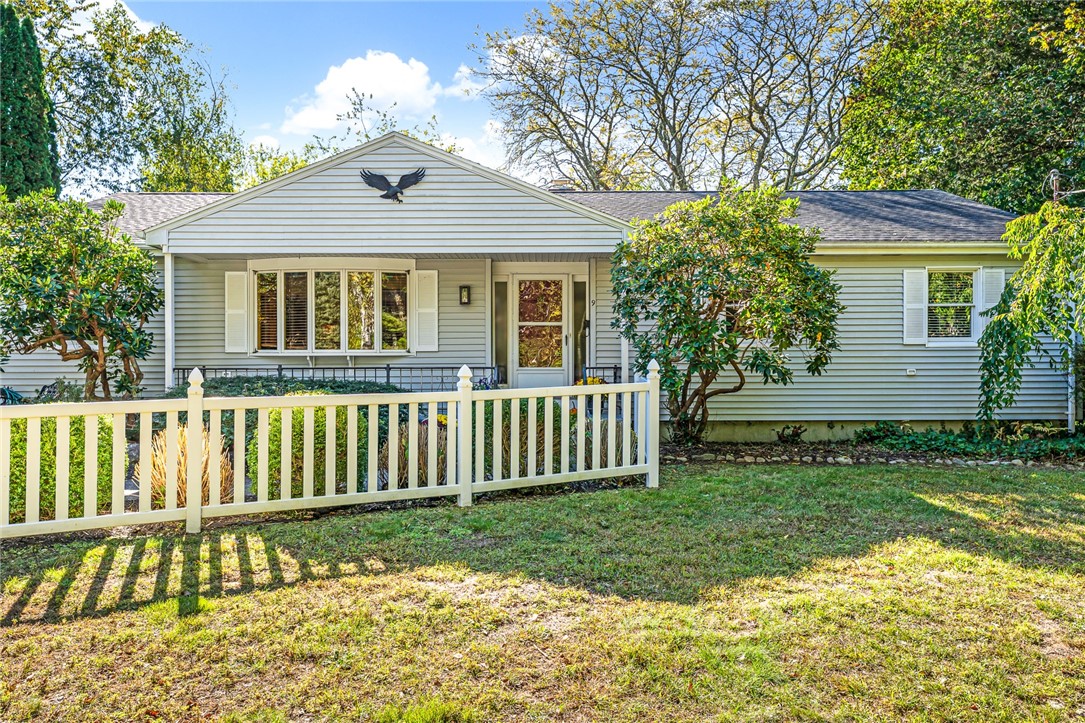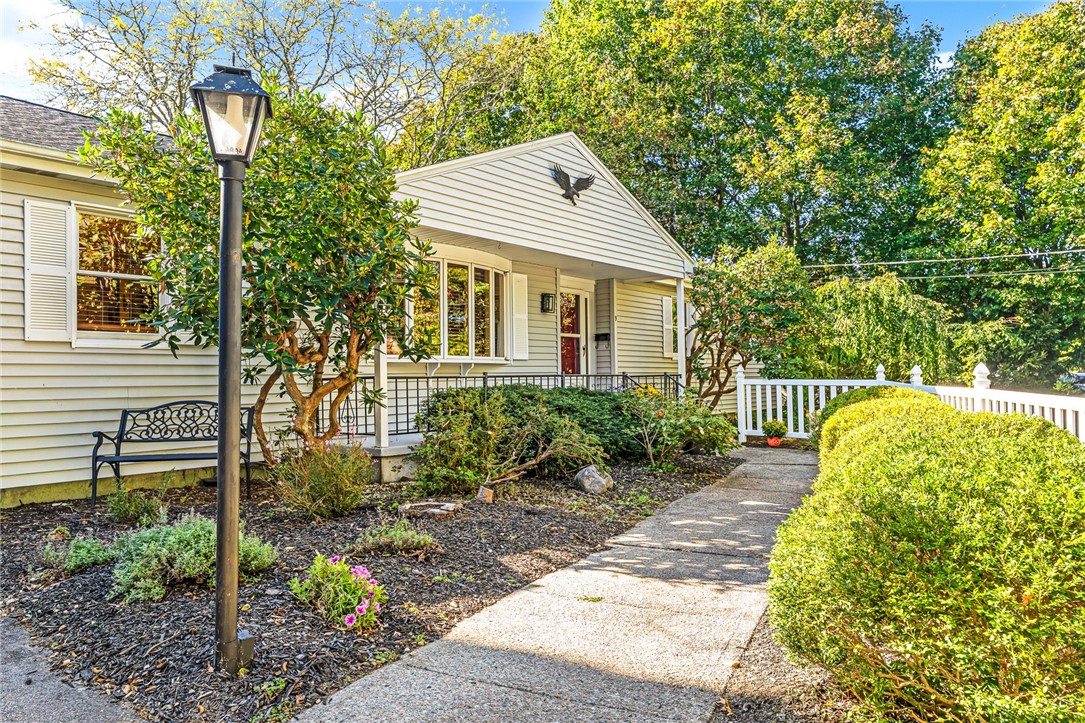


Listed by
Geb Masterson
William Pitt Sotheby'S Int'L
Last updated:
October 27, 2025, 07:55 PM
MLS#
1397985
Source:
RI STATEWIDE
About This Home
Home Facts
Single Family
2 Baths
3 Bedrooms
Built in 1974
Price Summary
645,000
$185 per Sq. Ft.
MLS #:
1397985
Last Updated:
October 27, 2025, 07:55 PM
Added:
9 day(s) ago
Rooms & Interior
Bedrooms
Total Bedrooms:
3
Bathrooms
Total Bathrooms:
2
Full Bathrooms:
2
Interior
Living Area:
3,475 Sq. Ft.
Structure
Structure
Architectural Style:
Ranch
Building Area:
3,475 Sq. Ft.
Year Built:
1974
Lot
Lot Size (Sq. Ft):
17,859
Finances & Disclosures
Price:
$645,000
Price per Sq. Ft:
$185 per Sq. Ft.
Contact an Agent
Yes, I would like more information from Coldwell Banker. Please use and/or share my information with a Coldwell Banker agent to contact me about my real estate needs.
By clicking Contact I agree a Coldwell Banker Agent may contact me by phone or text message including by automated means and prerecorded messages about real estate services, and that I can access real estate services without providing my phone number. I acknowledge that I have read and agree to the Terms of Use and Privacy Notice.
Contact an Agent
Yes, I would like more information from Coldwell Banker. Please use and/or share my information with a Coldwell Banker agent to contact me about my real estate needs.
By clicking Contact I agree a Coldwell Banker Agent may contact me by phone or text message including by automated means and prerecorded messages about real estate services, and that I can access real estate services without providing my phone number. I acknowledge that I have read and agree to the Terms of Use and Privacy Notice.