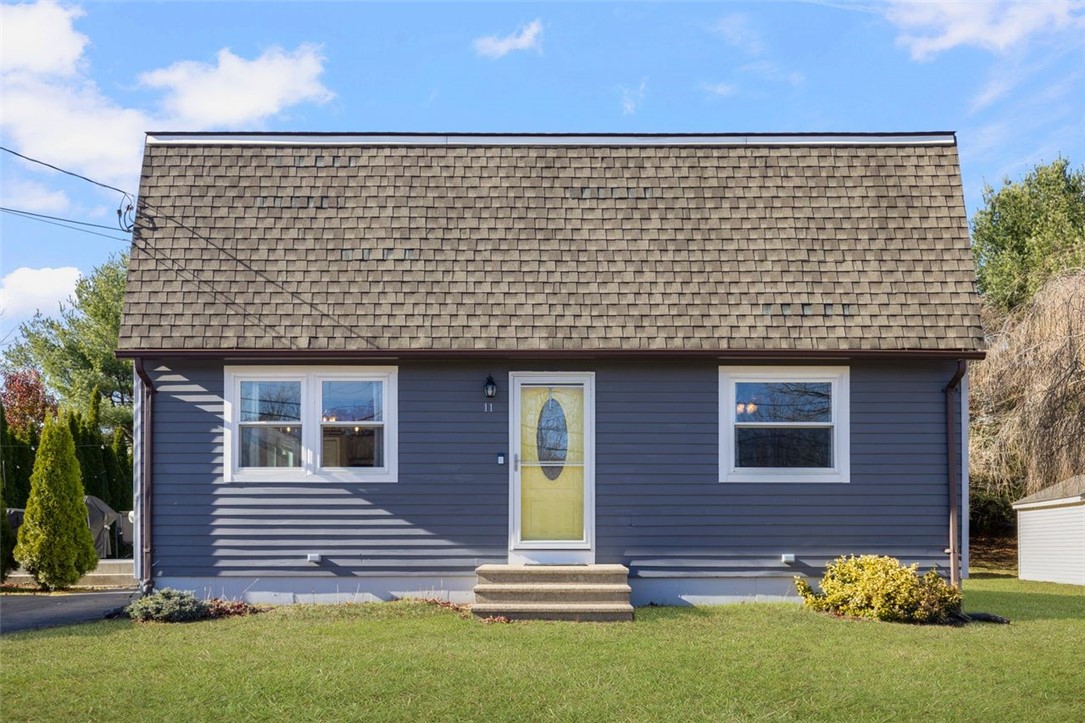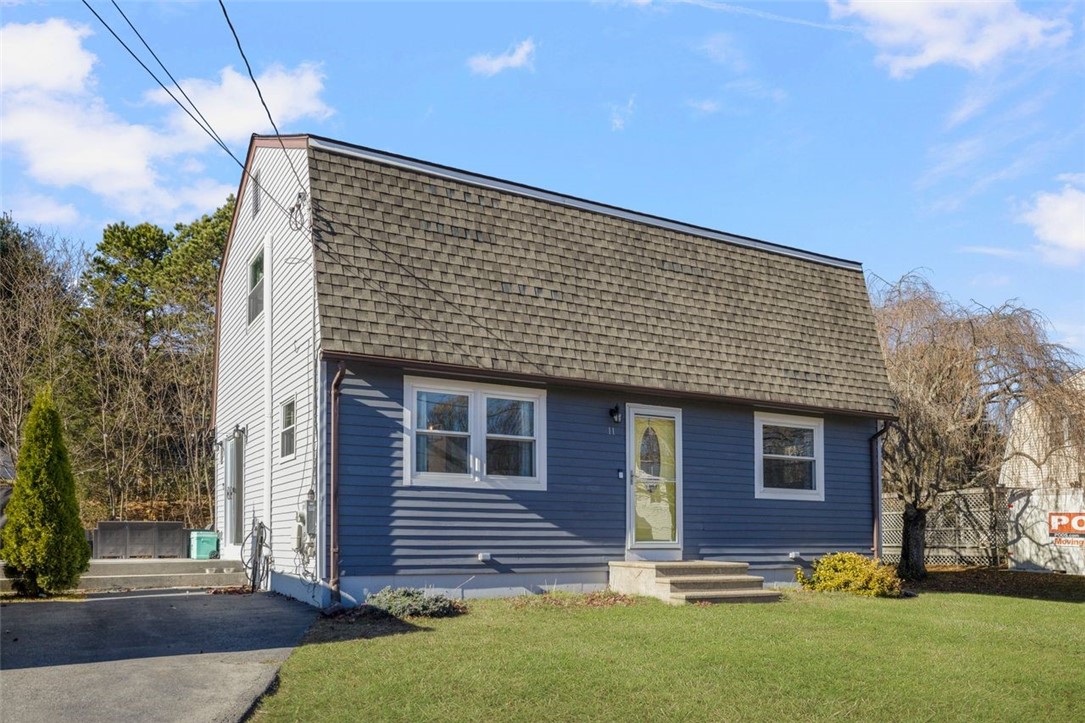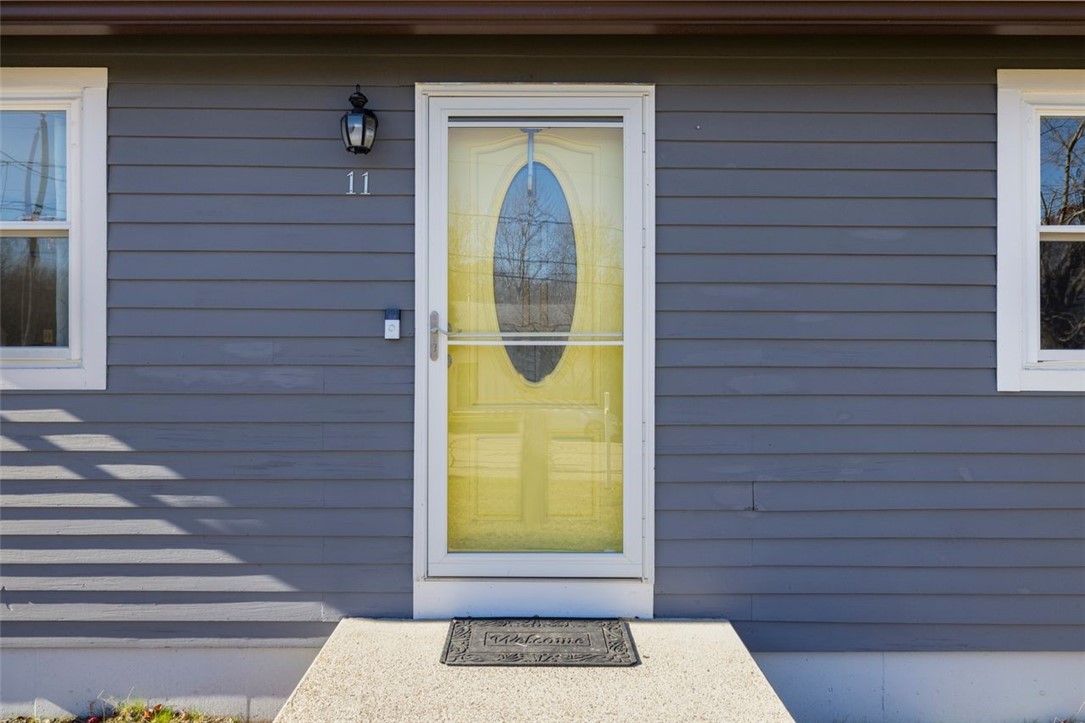


11 Drawbridge Drive, West Warwick, RI 02893
Active
About This Home
Home Facts
Single Family
2 Baths
3 Bedrooms
Built in 1991
Price Summary
449,000
$307 per Sq. Ft.
MLS #:
1400338
Last Updated:
November 19, 2025, 10:50 PM
Added:
2 day(s) ago
Rooms & Interior
Bedrooms
Total Bedrooms:
3
Bathrooms
Total Bathrooms:
2
Full Bathrooms:
2
Interior
Living Area:
1,459 Sq. Ft.
Structure
Structure
Architectural Style:
Colonial
Building Area:
1,459 Sq. Ft.
Year Built:
1991
Lot
Lot Size (Sq. Ft):
10,018
Finances & Disclosures
Price:
$449,000
Price per Sq. Ft:
$307 per Sq. Ft.
See this home in person
Attend an upcoming open house
Sat, Nov 22
11:00 AM - 12:30 PMSun, Nov 23
10:30 AM - 12:00 PMContact an Agent
Yes, I would like more information from Coldwell Banker. Please use and/or share my information with a Coldwell Banker agent to contact me about my real estate needs.
By clicking Contact I agree a Coldwell Banker Agent may contact me by phone or text message including by automated means and prerecorded messages about real estate services, and that I can access real estate services without providing my phone number. I acknowledge that I have read and agree to the Terms of Use and Privacy Notice.
Contact an Agent
Yes, I would like more information from Coldwell Banker. Please use and/or share my information with a Coldwell Banker agent to contact me about my real estate needs.
By clicking Contact I agree a Coldwell Banker Agent may contact me by phone or text message including by automated means and prerecorded messages about real estate services, and that I can access real estate services without providing my phone number. I acknowledge that I have read and agree to the Terms of Use and Privacy Notice.