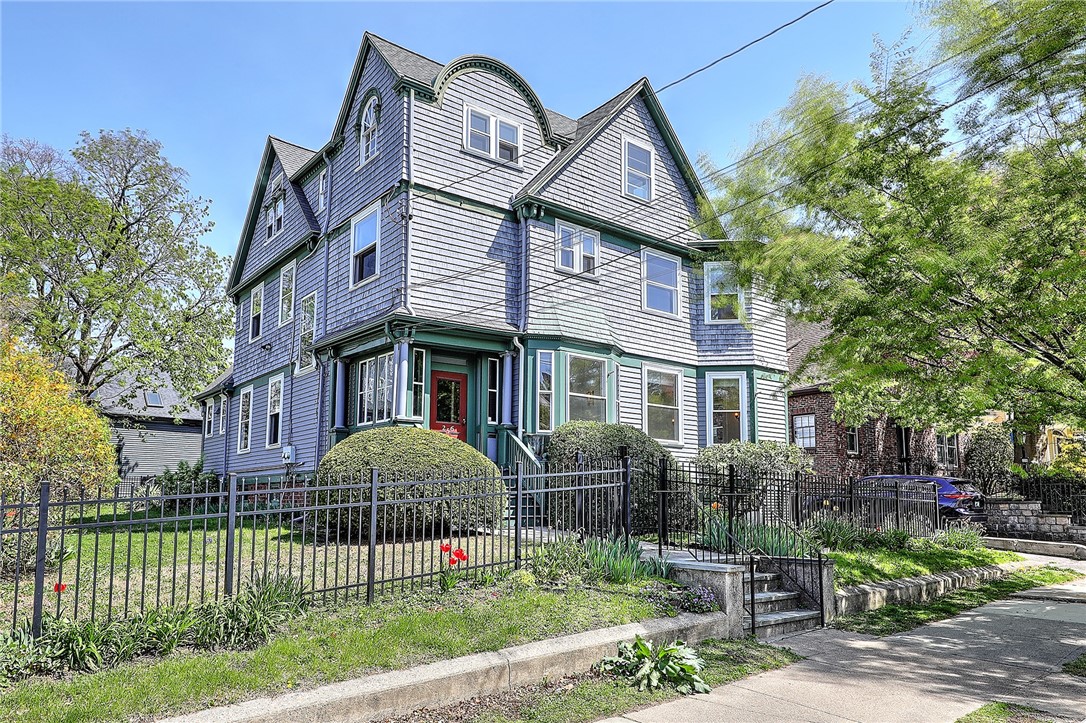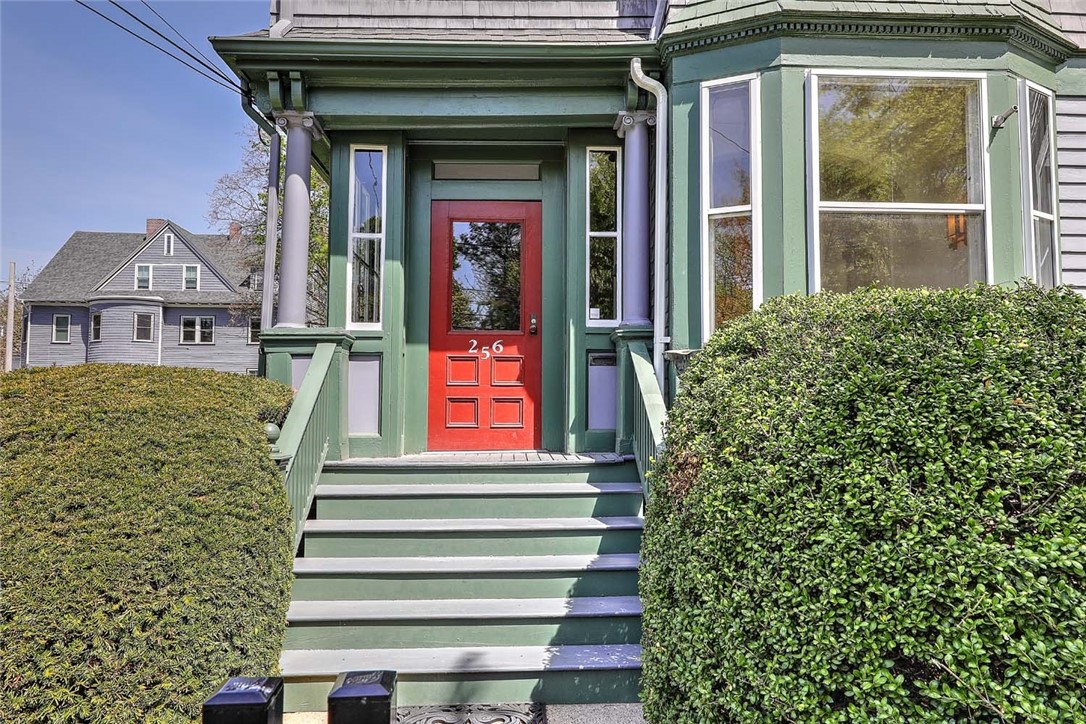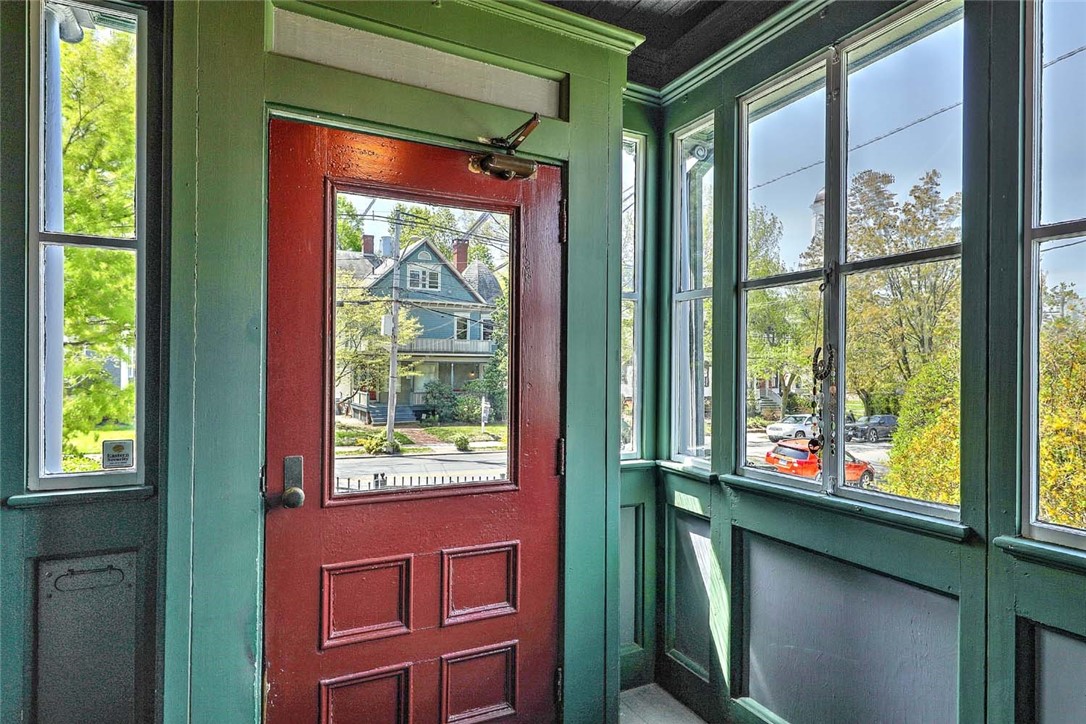


256 Olney Street, Providence, RI 02906
$1,450,000
6
Beds
5
Baths
4,757
Sq Ft
Single Family
Pending
Listed by
Gerri Schiffman
Residential Properties Ltd.
Last updated:
June 16, 2025, 07:15 AM
MLS#
1383919
Source:
RI STATEWIDE
About This Home
Home Facts
Single Family
5 Baths
6 Bedrooms
Built in 1889
Price Summary
1,450,000
$304 per Sq. Ft.
MLS #:
1383919
Last Updated:
June 16, 2025, 07:15 AM
Added:
1 month(s) ago
Rooms & Interior
Bedrooms
Total Bedrooms:
6
Bathrooms
Total Bathrooms:
5
Full Bathrooms:
4
Interior
Living Area:
4,757 Sq. Ft.
Structure
Structure
Architectural Style:
Victorian
Building Area:
4,757 Sq. Ft.
Year Built:
1889
Lot
Lot Size (Sq. Ft):
8,712
Finances & Disclosures
Price:
$1,450,000
Price per Sq. Ft:
$304 per Sq. Ft.
Contact an Agent
Yes, I would like more information from Coldwell Banker. Please use and/or share my information with a Coldwell Banker agent to contact me about my real estate needs.
By clicking Contact I agree a Coldwell Banker Agent may contact me by phone or text message including by automated means and prerecorded messages about real estate services, and that I can access real estate services without providing my phone number. I acknowledge that I have read and agree to the Terms of Use and Privacy Notice.
Contact an Agent
Yes, I would like more information from Coldwell Banker. Please use and/or share my information with a Coldwell Banker agent to contact me about my real estate needs.
By clicking Contact I agree a Coldwell Banker Agent may contact me by phone or text message including by automated means and prerecorded messages about real estate services, and that I can access real estate services without providing my phone number. I acknowledge that I have read and agree to the Terms of Use and Privacy Notice.