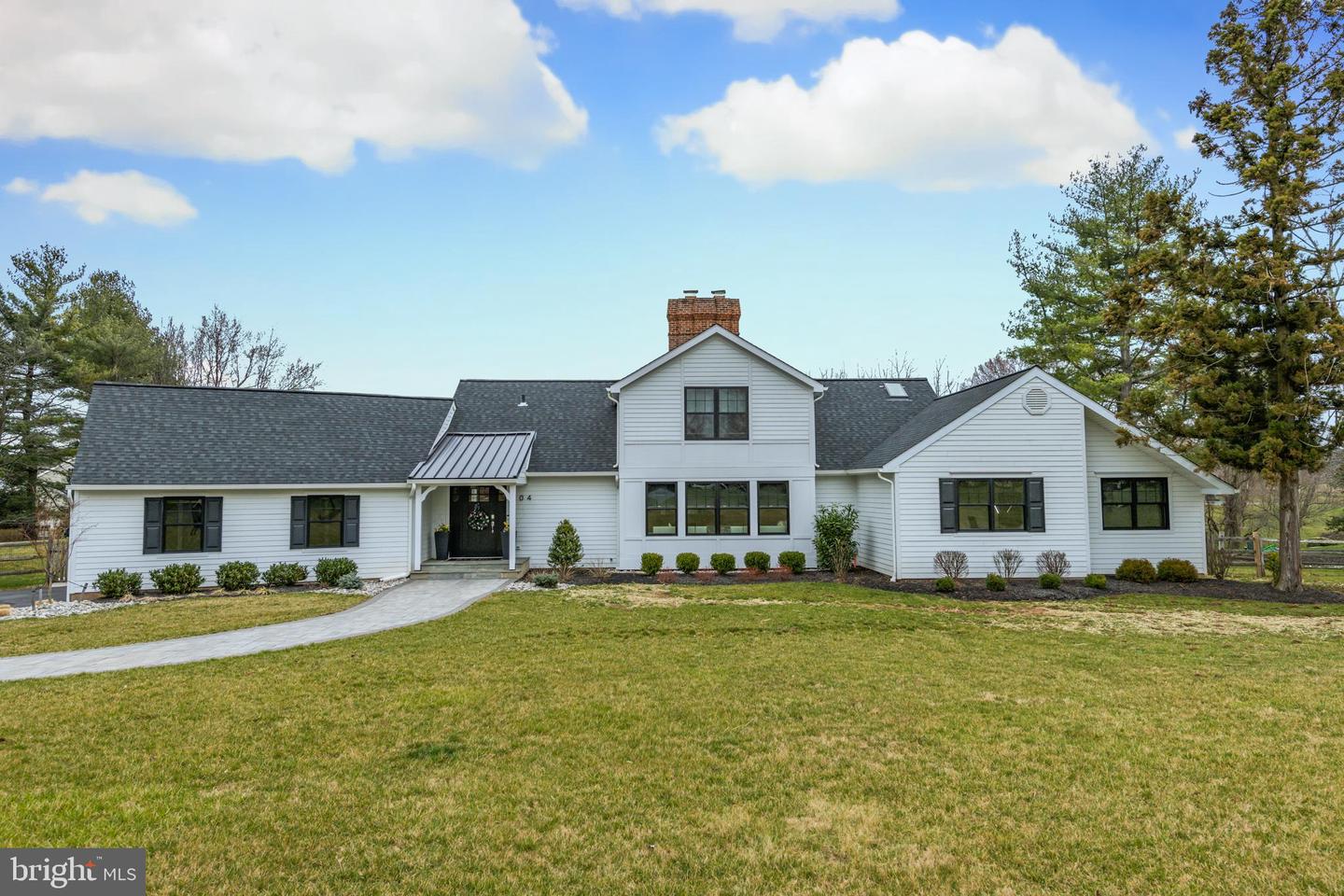Welcome Home to this IMMACULATE 4 bedroom Modern Farmhouse in the highly desirable Timber Ridge neighborhood of Upper Makefield. Walk up the new paver pathway, enter the front door, and you will be amazed at the meticulous design and state-of-the-art upgrades offered throughout. Gorgeous natural white oak engineered floors laid throughout perfectly compliment the natural wood accents and black Marvin windows all fitted with custom blinds.
Enter into the foyer, and on your left is a convenient powder room, along with coat closet and direct garage access. Continue down the hall to your STUNNING updated kitchen with stainless steel appliances, farmhouse sink, oversized island with stool seating for four, separate drink station with wine fridge and beautiful pendant lighting. A convenient separate dining area is surrounded by tall windows providing a panoramic tree lined view. The dining room also has direct access to the backyard deck for easy indoor/outdoor entertainment. A sizable laundry room is located right off the dining room complete with a bonus deep sink for convenience. Continuing from the kitchen you will find a large family room with high ceilings, a beautiful wood burning fireplace with custom wood mantel, built in storage space for firewood, and sliding door access to the oversized backyard deck. A few steps further takes you to the two main floor bedrooms. The spacious primary bedroom leaves nothing to be desired with direct access to the backyard deck to enjoy the scenery, luxurious en suite bathroom with soaking tub, glass stall shower with dual shower heads (rain and standard), and dual walk-in closets with upgraded California storage design. Across the hall is the 2nd main floor bedroom, which could double as a play room or office and is adjacent to an additional bathroom. Completing this level is a bright and spacious family room featuring a second wood burning fireplace, also with custom natural wood mantel, and large windows to allow for abundant sunlight.
Heading upstairs you will find a convenient hall closet for your storage needs, two additional bedrooms, each with their own en suite full bathrooms, high ceilings, California styled closets and an abundance of windows for natural light. Both bathrooms have been beautifully updated. Heading back downstairs, the unfinished walk out basement has endless potential and features painted concrete flooring, the perfect space for a gym or extra storage! The expansive fenced in backyard offers a recently upgraded modern teak deck which spans the majority of the home and overlooks the open space of the backyard, perfect for social gatherings or just enjoying the outdoors. A few steps down from the deck is a concrete patio with a swim spa for your outdoor relaxation year round! The large yard offers the perfect space for games and entertainment.
This home comes with a 2-car garage complete with new epoxy flooring. Other recent upgrades include a newer roof (2020), newer Hardi Plank siding, Generac Generator, radon protection (2020) and a water softening and osmosis system. Located close to the Washington Crossing Historic Park yet near I-95 for an easy commute to Philadelphia or NYC, AND in the highly sought-after Council Rock school district (Sol Feinstone Elementary!!) Do not miss the opportunity to see this incredible home!
