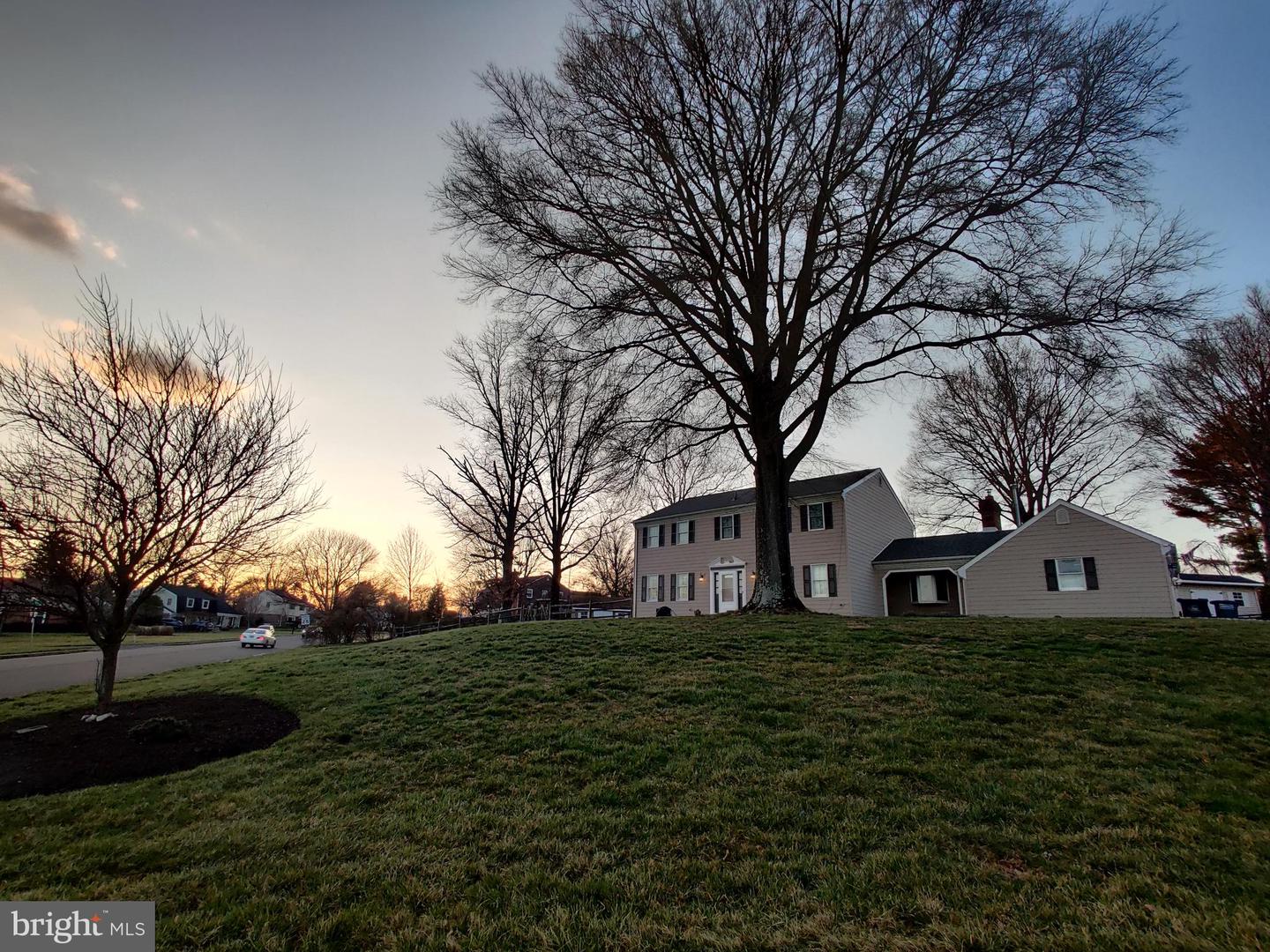Local Realty Service Provided By: Coldwell Banker Jay Lilly Real Estate

219 Heron Pl, Southampton, PA 18966
$753,000
4
Beds
3
Baths
2,852
Sq Ft
Single Family
Sold
Listed by
Robert E Sulecki
Bought with Exceed Realty
Exceed Realty
MLS#
PABU2044956
Source:
BRIGHTMLS
Sorry, we are unable to map this address
About This Home
Home Facts
Single Family
3 Baths
4 Bedrooms
Built in 1971
Price Summary
699,900
$245 per Sq. Ft.
MLS #:
PABU2044956
Sold:
April 21, 2023
Rooms & Interior
Bedrooms
Total Bedrooms:
4
Bathrooms
Total Bathrooms:
3
Full Bathrooms:
2
Interior
Living Area:
2,852 Sq. Ft.
Structure
Structure
Architectural Style:
Colonial
Building Area:
2,852 Sq. Ft.
Year Built:
1971
Lot
Lot Size (Sq. Ft):
29,620
Finances & Disclosures
Price:
$699,900
Price per Sq. Ft:
$245 per Sq. Ft.
Source:BRIGHTMLS
The information being provided by Bright MLS is for the consumer’s personal, non-commercial use and may not be used for any purpose other than to identify prospective properties consumers may be interested in purchasing. The information is deemed reliable but not guaranteed and should therefore be independently verified. © 2025 Bright MLS All rights reserved.