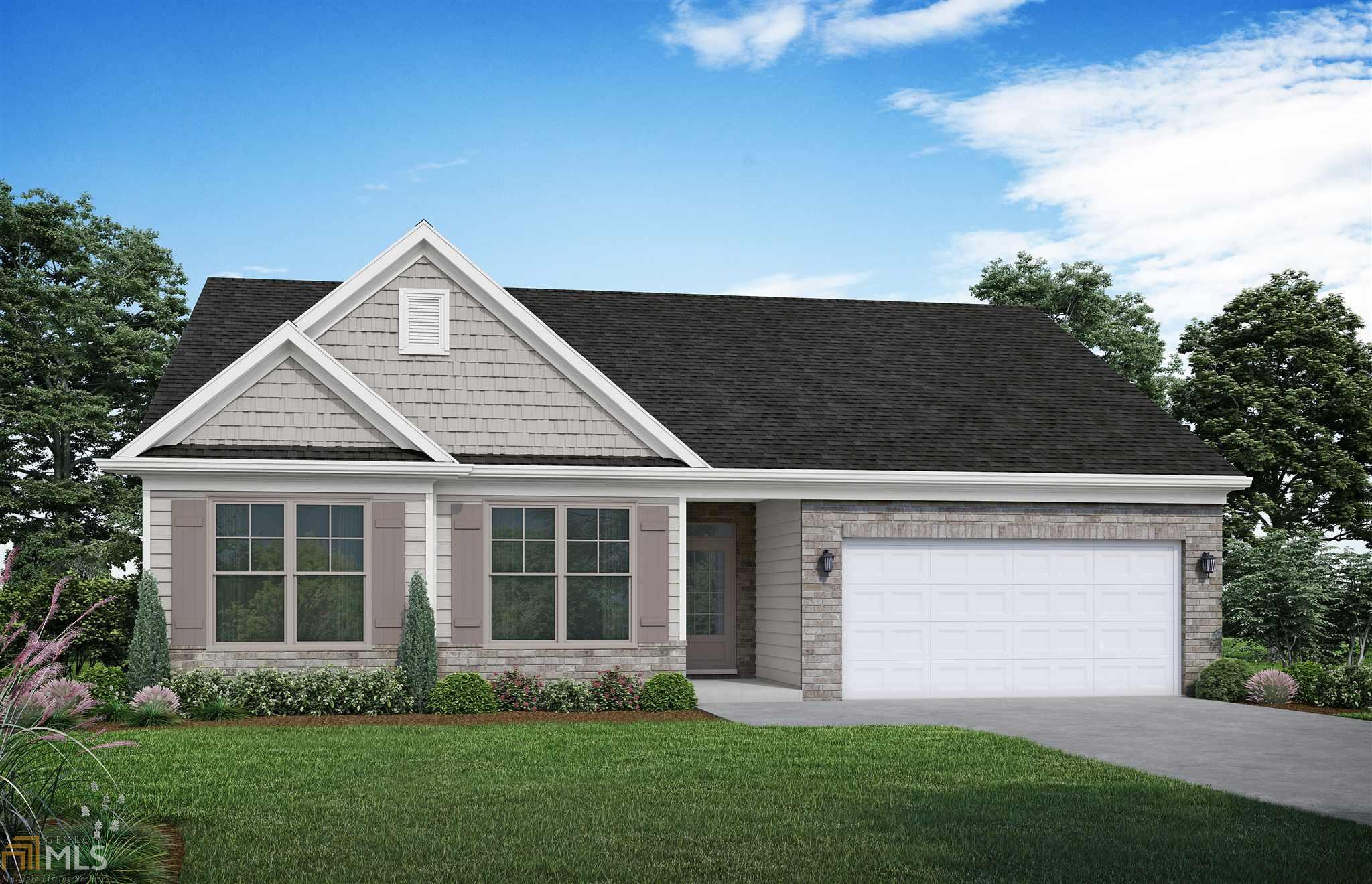Beautiful Randolph Ranch under construction in Calhoun's newest new construction subdivision Henderson Glenn, completion date 8/01/2021. HURRY to select your colors and finishing materials! Great Opportunity to buy new construction, McKinley Homes carries the cost of new construction from start to finish, buyer just needs a pre-approval letter and deposit at the time of contract. Build time is four months. Buyer may choose the latest in HGTV inspired 42-inch kitchen cabinets, flooring, tile style & color, granite or marble countertops, hardware finishes, paint, and more. Henderson Glenn is open now! Model Home to open mid-summer 2021. Design Center is open. Great Opportunity to build new construction with Builder covering all building costs from start to finish/close. Buyer only needs to be pre-approved and place a deposit at the time of contract. The latest and greatest colors and styles in engineered wood flooring, with an equally impressive selection of carpet. We have several front elevations and floorplans to select from, $233,000 to $242,000 is average price, 4 bedrooms and 2.5 baths is average, 1800, 2101, 2148 is average square feet of the homes being built in Calhoun's newest new construction community, Henderson Glenn. Just opened in Spring 2021, Henderson Glenn has 10 new construction homes under construction, out of 149 lots. There are six cul-de-sac streets within Henderson Glenn, one entrance into the subdivision, no through traffic. A quiet and serene setting, easy commute. Standard for all Henderson Glenn homes are granite in the kitchen and bathrooms, stainless steel package, engineered hardwood flooring on the main floor, upstairs staircases and upstairs hallways and bedrooms>carpet. Standard are window blinds in the front and sides of the house. Build from start to finish, build time is four months. McKinley Homes has many standard granite and hardwood flooring selections that the buyer may select, we also have upgrades in every category. This particular large ranch style home features Alpha White granite counters in the two full bathrooms with light grey shaker cabinets. The floors in the two bathrooms and laundry room will have grey tile and cape grey grout. The gourmet kitchen features Alpha White exquisite granite counters, ultra white subway tiles in a gloss finish with bright white grout. The spectacular kitchen features 42'' height wall cabinetry in a light grey painted wood and trendy shaker style door, stainless steel appliances. The master bedroom has an on suite bathroom featuring a separate soaking tub and shower, spacious walk-in closet. The bedrooms feature silver birch carpet, while most of the main floor is "Toasted Gray" engineered hardwood. The interior paint pallet is Agreeable Gray Sherwin Williams 7029 Interior Paint. Gray is trending now, and at Lot 74, commonly known as 204 McGinnis Circle. Completion date is set for 8/1/2021. Hurry to get your purchase agreement on this spacious ranch!
