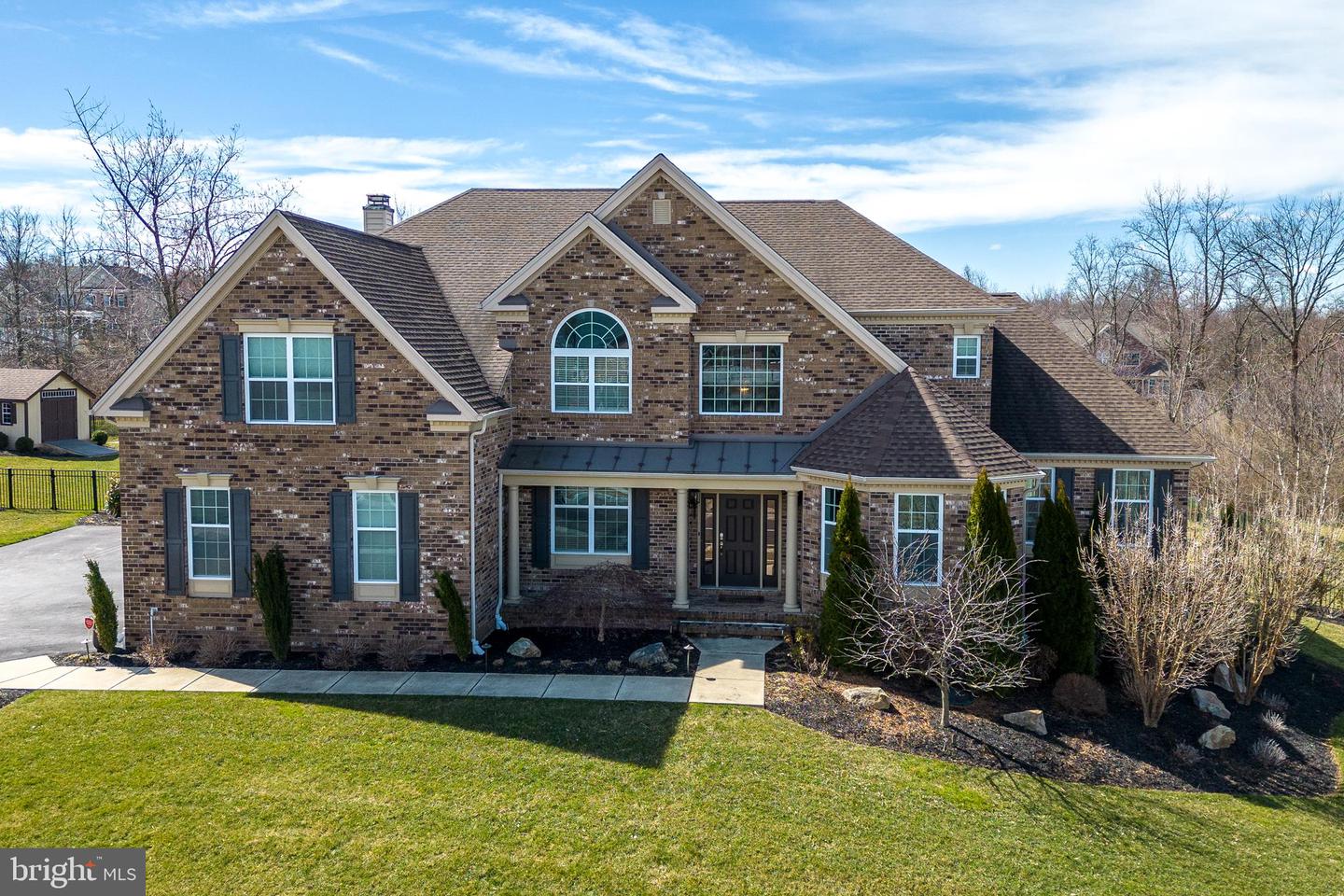Your search for a beautiful and most impeccably maintained home to come on the market is now over. Welcome to this luxurious brick front estate home with amazing curb appeal and situated on a 1.6 acre professionally and lushly landscaped piece of paradise, located in the rolling Bucks County countryside of Hilltown Township, Enjoy the coming Summer season filled with fun and making enjoyable memories as you enjoy the expansive outdoor living space with a huge flagstone patio, stone sitting walls, and an amazing stone outdoor fireplace to gather around, all this with an amazing outdoor lighting package and front and back yard irrigation system. A large portion of the yard has a decorative aluminum fence to keep the kids and dogs safe, and additional large areas of open back yard space. As you drive up, the stately presence of this home beckons you to step inside which features a bright open floor plan that todays buyer are looking for, featuring hardwood flooring running seamlessly most of the first floor, a freshly painted neutral color palate throughout, tons of recessed lighting, and built in surround sound. Enjoy three levels of finished living space giving you over 6,300 square footage. A soaring two story entry foyer greets your guests which leads into the formal living room and opens up into the formal dining room. Step into the conservatory featuring tile flooring and flanked with an abundance of windows to let the sun spill in, this is a perfect room for entertaining friends and family or makes a great work out room or play room. A convenient first floor office is located just off the foyer along with a powder room and coat closet. The chefs dream kitchen has been expanded to include a Palladian addition and features lovely white cabinetry, granite counters, stainless steel appliances with wall oven and cooktop, and a huge center island with lots of room for seating and work prep. The spacious breakfast area features an expanded greenhouse with skylights and a patio door leading you out to the back yard. Adjacent to this is the expanded Great room with stone gas fireplace, lots of windows, and a back staircase to lead you upstairs. Rounding out the first floor is the laundry room with custom built ins, laundry sink, and plenty of room for your wash day chores, which leads out to the oversized three car garage. Upstairs there are 9 foot ceilings, a wide open hallway with hardwood flooring, and a cozy built in reading nook on the second staircase landing. The main bedroom suite has been totally renovated making this an amazing retreat for the end of your long day featuring newer hand scraped hardwood flooring, and 2 huge custom walk in closets. The completely remodeled main bath features a luxurious freestanding tub, custom double vanities, large walk in shower, and beautifully tiled throughout. The princess suite features a private bathroom and large closet. Two additional spacious bedrooms share the Jack and Jill bath and both have large closet areas. Make your way down to the finished lower level with a walkout basement door to the back yard. Enjoy this amazing space offering so much additional living and entertaining areas which features 9 foot ceiling height, a full bathroom, and plenty of unfinished storage area. Additionally there are four zones of heating and cooling serviced by three units, and utilities are serviced by public water and sewer. For your EV, an electric charger was installed and for piece of mind a whole house generator. Nothing to do but unpack and enjoy all this beautiful home has to offer its new owner.
