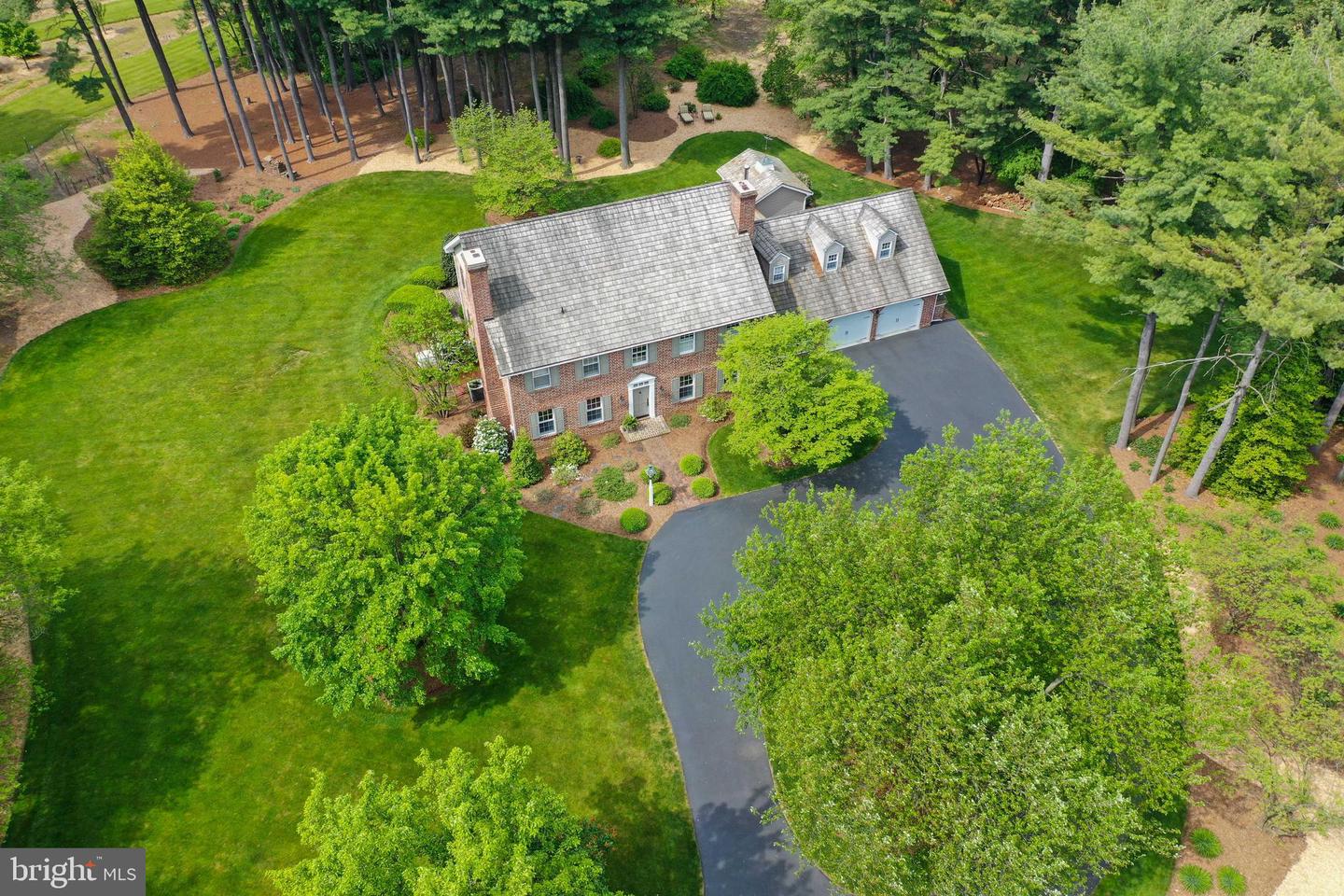Beautifully landscaped for maximum privacy, this 5-acre wooded estate welcomes you home. Turn in to approach the circular driveway, while enjoying a pleasing arrival to the American Georgian Colonial home. The five-window style front is constructed of handmade brick laid Flemish bond and draws the eye up to its steep roof of thick cedar shakes and the chimneys on each side. This brick covers the entire exterior of the home and representative of the quality of construction throughout. Owners will park in the two car, three-dormered garage (with separate workshop) and enter their home through a breezeway containing a wood burning stove and lofted living space. Guests will be greeted by a brick pathway, leading up to an appropriately classic front entrance. Plaster walls and random width pinewood floors with hand-forged nails, exist throughout the house and are on full-display with raised brick fireplaces in the living rooms to either side. Following the hallway into the heart of the home, they'll see the kitchen and formal dining room to the left and right. Beyond them a large sunroom at the back (topped with a standing seam roof) extends the length of the main house creating a great space to circulate and entertain. When the weather is warm, step through French doors to enjoy the adjoining screened-in porch or meals al fresco on the sunken brick patio among the gardens, under the shade of the pines. A separate outbuilding in the patio/hardscape area was also added with this addition and houses all equipment needed to maintain the grounds. Year-round entertaining is possible with a fully finished basement complete with tavern-style wet bar, and large entertainment space and currently occupied by pool table and movie area. Exercise, office, and storage areas round out the assets of this space. Sectioned off the main room are separate wood and furnace rooms to ensure cozy temperatures throughout the winter months. Upstairs, find an oasis in the owner's suite and private bath. Remodeled in 2011 with walk-in closets, cabinetry, oversized shower and heated floors and it captures the morning sunlight from the moment it arises and holds it throughout the day. A second full sized custom bath, glass doored shelves and bench seat are located on either end of the upstairs hallway. Two bedrooms across the hall make up the rest of the second floor and one of which connects to a full studio and office loft above the breezeway and garage. Built-in cabinets line the walls under the sloped roof and end with a full picture window to the side yard. A full third floor attic space can easily convert to additional bedrooms, if needed. This immaculate property is located across the street from South Hills park, within the Cedar Crest school district and close to the Lebanon Valley Rails to Trails pathways that runs throughout the area. This home offers the best of country life in the rolling hills of Pennsylvania. Don't wait to see this gem, schedule your showing today!
