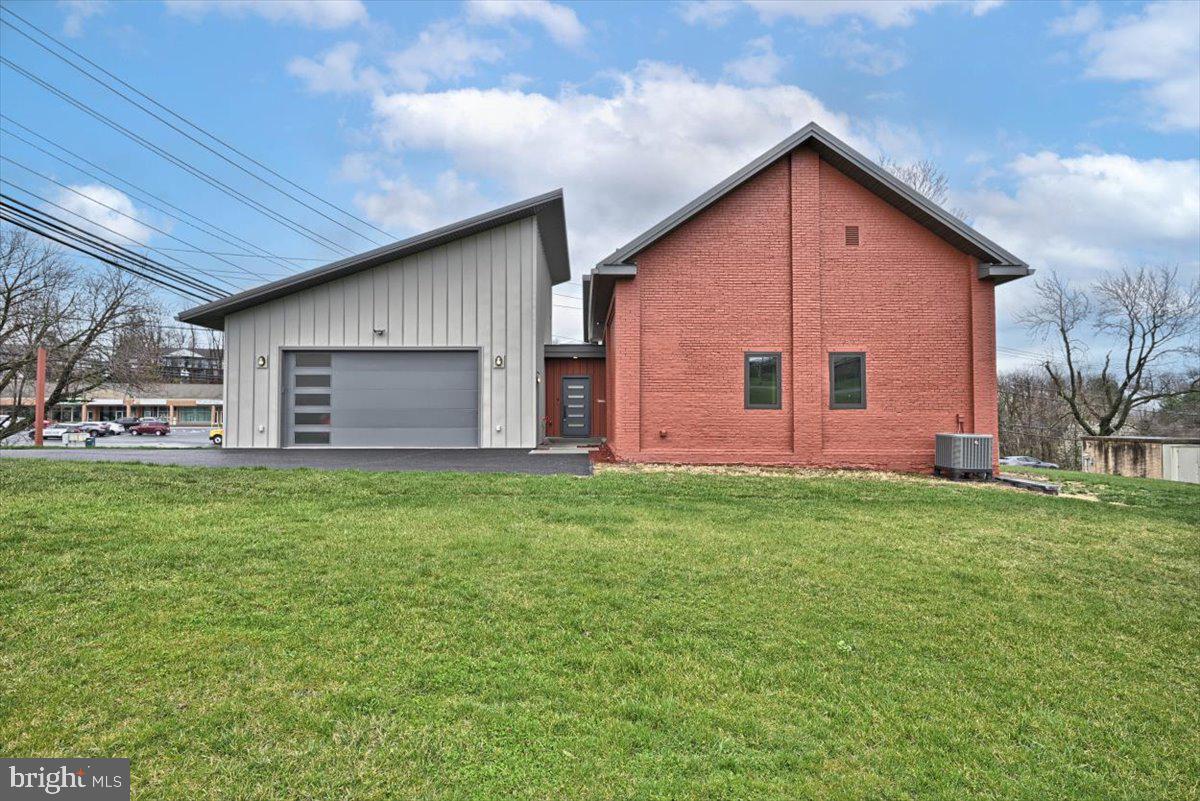Take hold of this one-of-a-kind opportunity to own a gorgeous architectural masterpiece with commercial/office space potential, updated for modern comfort while maintaining its original grandeur. Offering a fresh design, light filled rooms, high ceilings, and top of the line finishes throughout, step inside from the lighted exterior and concrete entry pads to the first floor, highlighted by an open foyer with a skylight installed in fiberglass roofing. The expansive living room with 12' ceiling is lacking for nothing featuring a built-in wet bar, fireplace with multi color/heat and wood mantel, 3 illuminated yet dimmable art boxes above the mantel, modern chandelier and recessed lighting along with a sophisticated half bath with vessel sink and floating vanity. In addition, the living room also features 2 stage lit backdrops of the original brick wall before opening up to the spacious kitchen. Imagine wowing guests with this sleek, open kitchen with beautiful, fully tiled backslash, large center island offering stainless steel cabinet space and prep sink, stainless steel appliances, Grohe faucets, soft close cabinets, counter lighting with lighted drawers, and recessed lighting before stepping out to the Trex plank deck to soak up the morning sun or stars in the evening. Back indoors, first floor living is made easy with two large bedrooms each designed with beautiful tray ceilings and equipped with multi color LED light plus an adjacent, stunning full bathroom with elegant features from the tiled wall, ceramic stall shower with multi-functional showerhead, and dual bowl vanity. Head down the floating, custom staircase with Ash wood and powder coated iron to the large lower level with Superior Walls and fully lighted large closet allowing the space to function as a third bedroom, workspace, or recreation room. The vented full bath features a built-in shower and vanity plus a full window with obscure glass. Accessible off the main room, fall in love with the sunken terrace with slate flooring, built-in lighting on the stone facings, full drainage system, and built-in seating and planter area perfect for entertaining friends and family on a summer evening or unwinding in relaxation. Youll also enjoy the full house reconditioned vintage Nutone Intercom system as well as the attached 2-car garage equipped with a 12' ceiling, built-in cabinetry with utility sink and custom-built storage system. Designed with built-in assets that will delight you and your visitors and conveniently located with easy access to major highways and amenities, all this space is missing is you!
