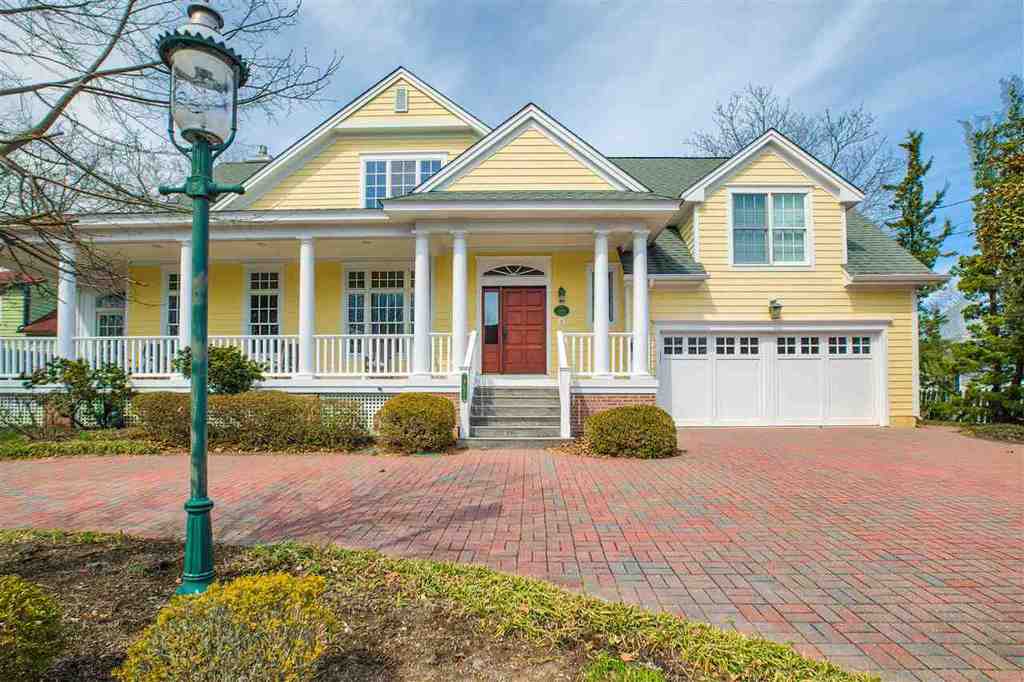Local Realty Service Provided By: Coldwell Banker Sol Needles Real Estate

807 Corgie Street, Cape May, NJ 08204
$1,530,000
5
Beds
3
Baths
-
Sq Ft
Single Family
Sold
Listed by
Todd H. Desatnick
Desatnick Real Estate LLC. - Cape May
609-884-1300
MLS#
186880
Source:
NJ CMCAR
Sorry, we are unable to map this address
About This Home
Home Facts
Single Family
3 Baths
5 Bedrooms
Price Summary
1,550,000
MLS #:
186880
Sold:
May 24, 2019
Rooms & Interior
Bedrooms
Total Bedrooms:
5
Bathrooms
Total Bathrooms:
3
Full Bathrooms:
3
Structure
Structure
Architectural Style:
Two Story
Finances & Disclosures
Price:
$1,550,000
Source:NJ CMCAR
The data relating to real estate for sale on this web site comes in part from the
BR Program of the Mount Rushmore Area Association
of REALTORS® MLS Real estate listings held by brokerage firms other than Coldwell Banker Sol Needles Real Estate are marked with the
BR™ Logo or the BR thumbnail logo (a little black ho
use) and detailed information about them includes the name of the listing brokers.
The information being provided by Mount Rushmore Area Association of Realtors is for the consumer's personal, non-commercial use and may not be used for any purpose other than to identify prospective properties consumer may be interested in purchasing. Any information relating to real estate for sale referenced on this web site comes from the Internet Data Exchange (IDX) program of the Mount Rushmore Area Association of Realtors. Coldwell Banker Sol Needles Real Estate is not a Multiple Listing Service (MLS), nor does it offer MLS access.
The accuracy of all information, regardless of source, including but not limited to open house information, square footages and lot sizes, is deemed reliable but not guaranteed and should be personally verified through personal inspection by and/or with the appropriate professionals. The data contained herein is copyrighted by Mount Rushmore Area Association of Realtors and is protected by all applicable copyright laws. Any unauthorized dissemination of this information is in violation of copyright laws and is strictly prohibited. Listing broker(s) has attempted to offer accurate data, but buyers are advised to confirm
all items.
Copyright "2025", Mount Rushmore Area Association of Realtors. Inc.
MLS. All rights reserved.