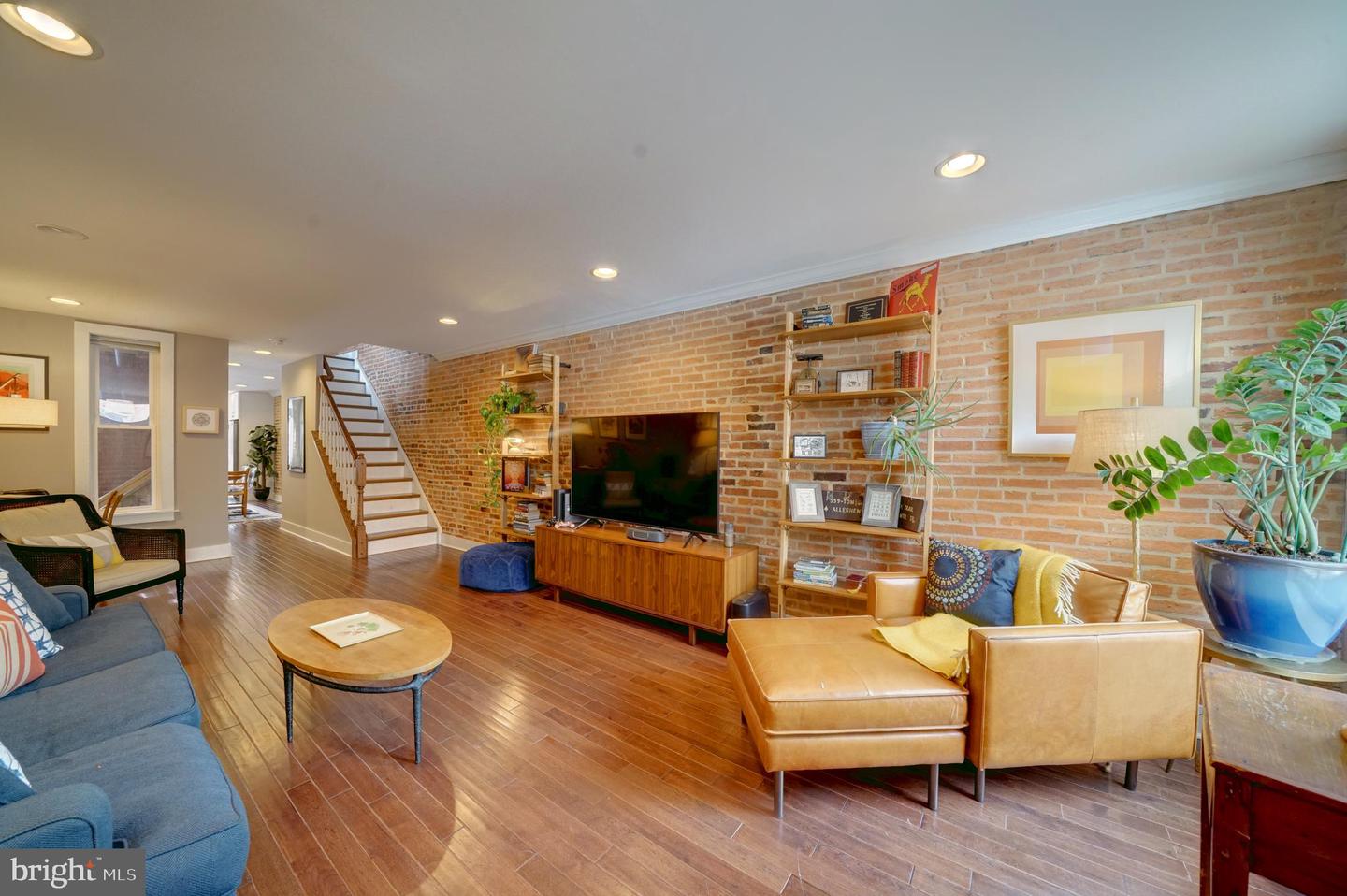Enjoy city living in style and comfort in this entertainer's dream home! Located in southern Federal Hill - close to Riverside Park, Thomas Johnson Elementary School and walking distance to all the amenities Federal Hill has to offer - bars, restaurants, shops and more! 4 years remaining of the Baltimore City Historic Tax Credit Program (CHAP Tax Credit). Large roof top deck over middle and rear sections of the home overlooks Southern Baltimore and the 3 car concrete parking pad in the rear. Open concept main level with huge living room in front of home, separate dining room and designer kitchen. 2 oversized bedrooms upstairs, each with private bathroom suites and double door closets. Optional 3rd bedroom in lower level plus additional full bath, laundry area and utility closets. Previous owner completed a total rehabilitation in 2015 which included plumbing, dual zone HVAC, electric, roof, windows, rear addition, both decks, kitchen and bathrooms. This home has an alleyway along the rear portion which provides additional windows and doors on the side of the home, allowing for natural lighting in rear of living room, the dining room and both ensuite bathrooms; glass door access to the 2nd level balcony; and side door on main level to the brick-lined alleyway leading to the rear. Hardwood floors and recessed lighting throughout main and upper levels with an exposed brick wall on the north side of the home that can be enjoyed from living room, dining room, both upstairs bedrooms and both staircases. Gourmet kitchen features Carrera marble countertops, custom 42" cabinetry with soft close drawers, decorative tile backsplash, stainless appliances, gas stove with stainless downdraft, deep wide sink, built-in microwave and glass door with interior blinds providing access to the rear deck and parking pad. 2 owner's suites upstairs and access to balcony with spiral staircase leading to roof top deck. The front bedroom features 2 double door closets, views of Light Street, and an ensuite with custom tile shower, single vanity sink and window view to balcony. The rear bedroom has recessed lighting, ceiling fan, a double door closet, views of rear and a huge bathroom with massive walk-in shower, large frosted glass windows (for privacy but lots of natural light) and a wide vanity sink. Fully finished basement with french drain system, polished concrete floors, 3rd full bath and flex room in front of home that could be used as bedroom, home office, storage or family room.
