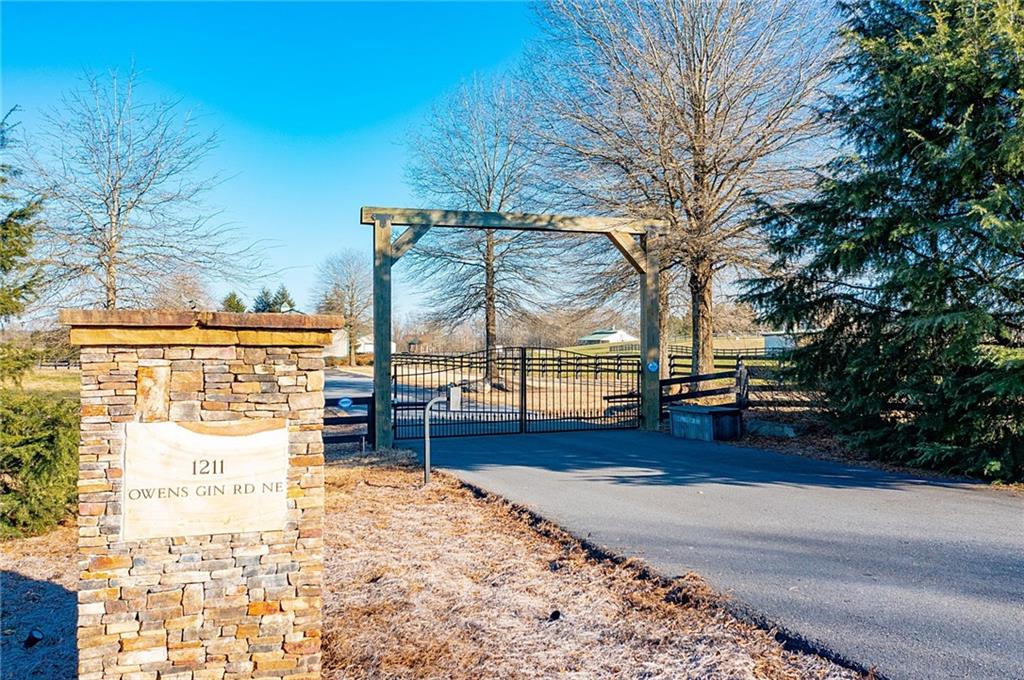The possibilities are endless in the 39.55 acre farm in NW Georgia with several hundred feet of Coosawattee River frontage. When you drive through the gated entrance, you'll see the beautiful home completed in 2019 atop a pretty knoll overlooking a two acre stocked lake. The views from the back beckon you across the pastures and down to the river. Upon entering the home, you'll immediately notice the fine, quality workmanship and attention to detail. Much of the main level is floored with distressed European white pine hardwoods. The massive floor to ceiling stone fireplace draws your eyes up to the pine tongue and groove coffered ceiling. The same wood extends out to the soaring vaulted porch, which overlooks a custom gunite pool with a built in hot tub, stone waterfalls, fire bowls and a fire pit. Back inside, you'll find a huge walk-in pantry next to the wonderful custom kitchen and breakfast area, a half bath with a door out to the pool, a safe (storm) room with two entry doors and reinforced steel, a large dining room, craft room and home office. Three bedrooms are on this level. The two large, secondary bedrooms are oversized, both with walk in closets and they share a jack and Jill bath. The owners' suite overlooks the pastures and opens up to the porch and pool area. The en suite bath features a cast iron soaking tub, twin vanities constructed of reclaimed barnwood and a stone and tile shower with dual shower heads. This bath is adjacent to the huge closet which opens up to the nice sized laundry room. Upstairs, you'll find an enormous bonus room / bedroom, a bath, another oversized bedroom, an office / workout room and a home theater with massaging recliners for this movie nights at home! You'll also find tons of open attic storage on this level. Back outside, you'll find a 4,000 square foot shop with sliding and rollup doors, perfect for your equipment or RV storage and on top of that, there's a one bedroom, one bath apartment that would be perfect for a farm caretaker or for extended family members. Driving to the back of the property, you'll notice the thousands of feet of wood fencing. The property is fenced and cross fenced with several different sections for livestock. There are also four automatic, freeze proof waterers for animals and several shelters for the animals spaced throughout the pastures. Horse stalls could easily be added to the large barn next to the river. And where else will you find a 100 yard regulation football field with sod and a walking track? It's right here on the property just waiting for a game to start! There's easy access to the river from a ramp leading down to it. Be sure and bring the boats!
