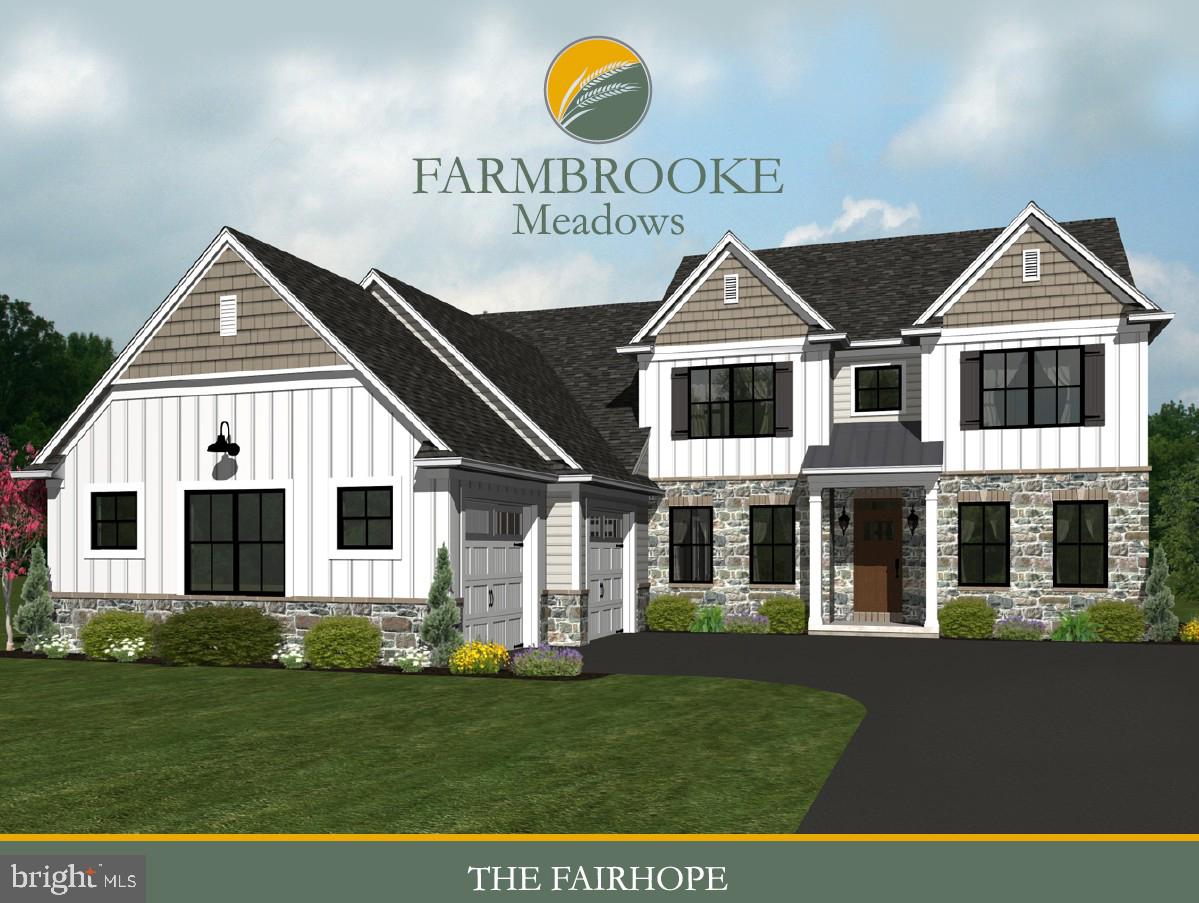Local Realty Service Provided By: Coldwell Banker Realty

766 Oxford Dr #9, York, PA 17406
$683,338
3
Beds
4
Baths
3,177
Sq Ft
Single Family
Sold
Sorry, we are unable to map this address
About This Home
Home Facts
Single Family
4 Baths
3 Bedrooms
Built in 2025
Price Summary
683,338.76
$215 per Sq. Ft.
MLS #:
PAYK2073612
Sold:
May 23, 2025
Rooms & Interior
Bedrooms
Total Bedrooms:
3
Bathrooms
Total Bathrooms:
4
Full Bathrooms:
3
Interior
Living Area:
3,177 Sq. Ft.
Structure
Structure
Architectural Style:
Farmhouse/National Folk
Building Area:
3,177 Sq. Ft.
Year Built:
2025
Lot
Lot Size (Sq. Ft):
20,037
Finances & Disclosures
Price:
$683,338.76
Price per Sq. Ft:
$215 per Sq. Ft.
Source:BRIGHTMLS
The information being provided by Bright MLS is for the consumer’s personal, non-commercial use and may not be used for any purpose other than to identify prospective properties consumers may be interested in purchasing. The information is deemed reliable but not guaranteed and should therefore be independently verified. © 2025 Bright MLS All rights reserved.