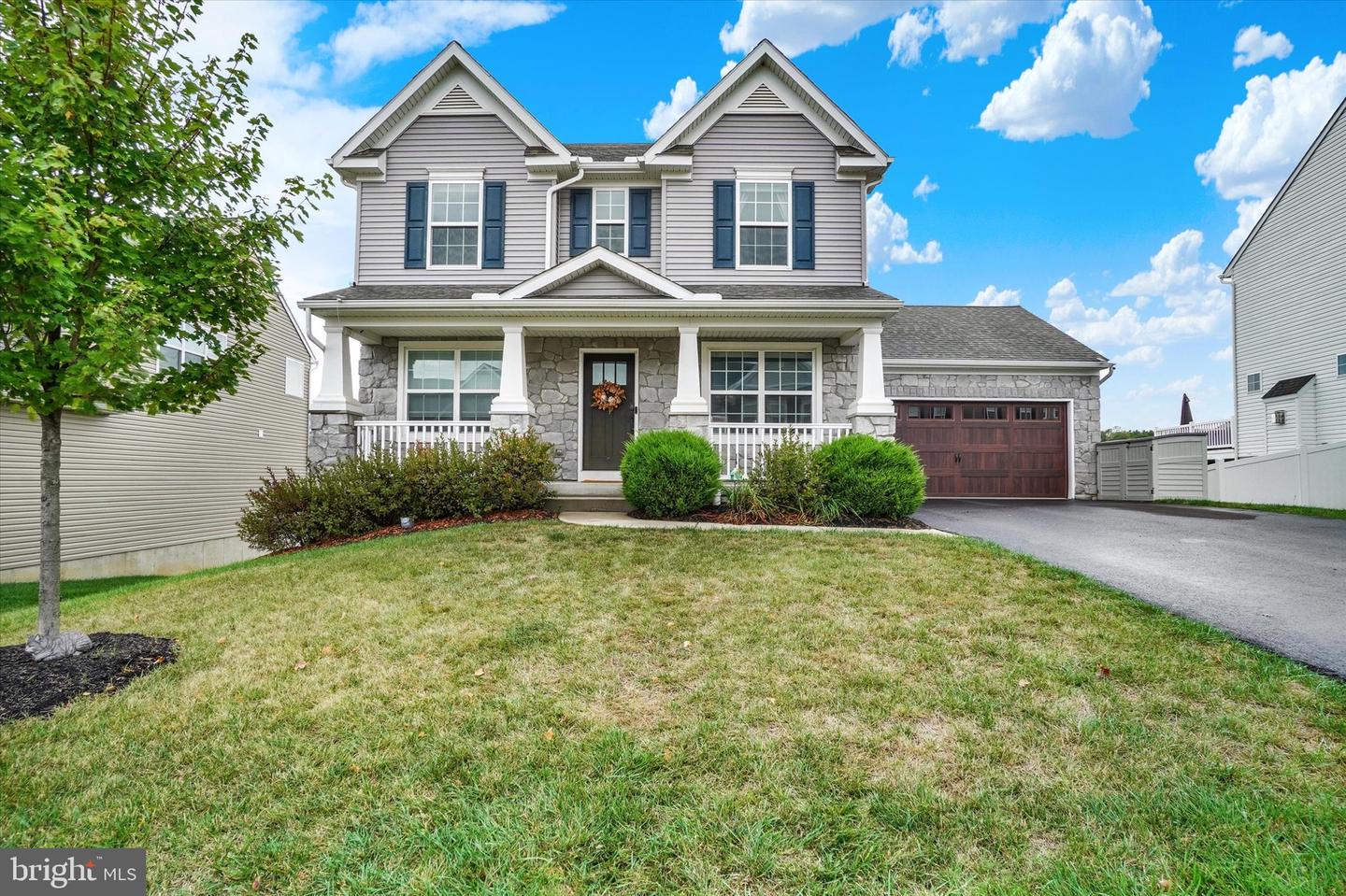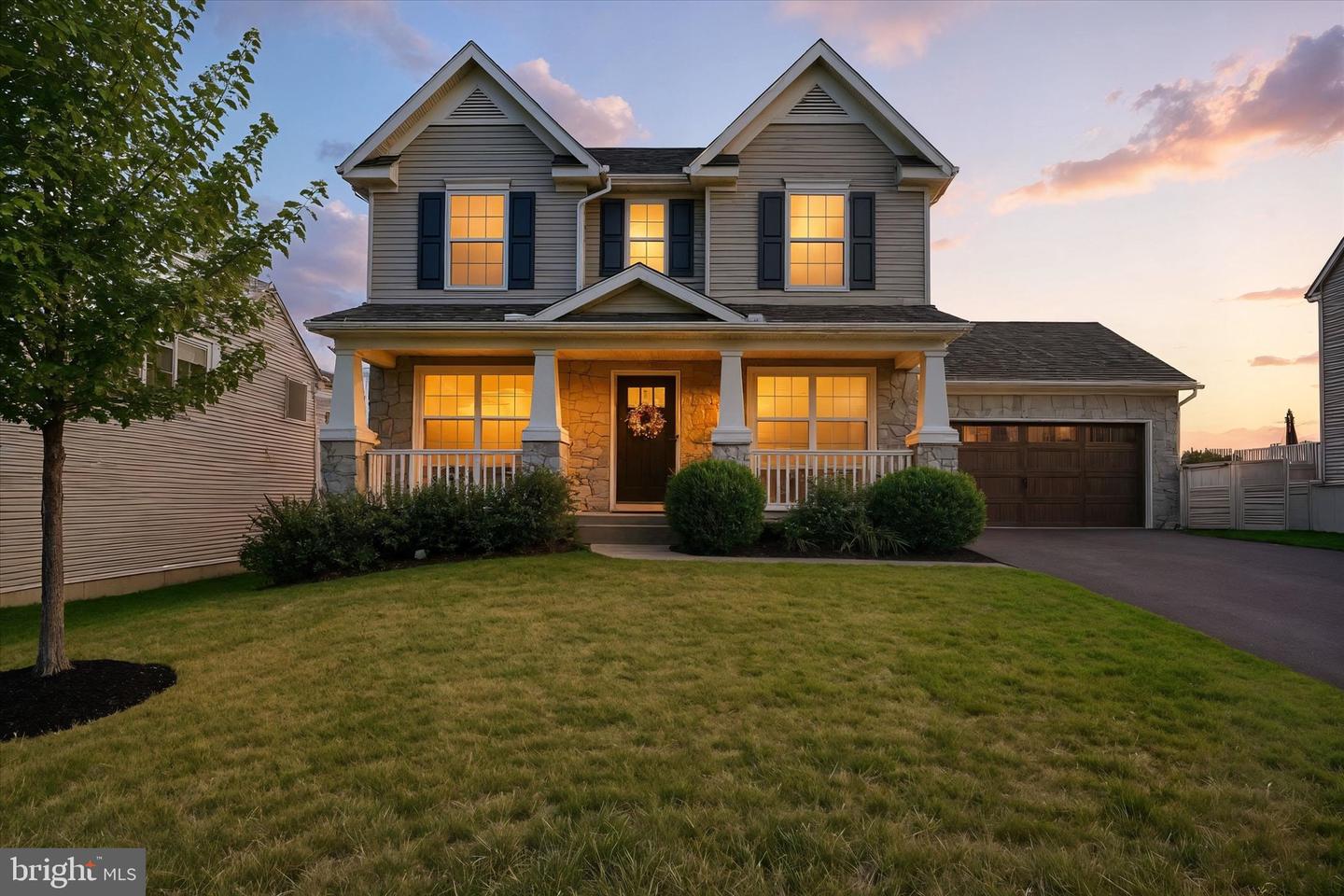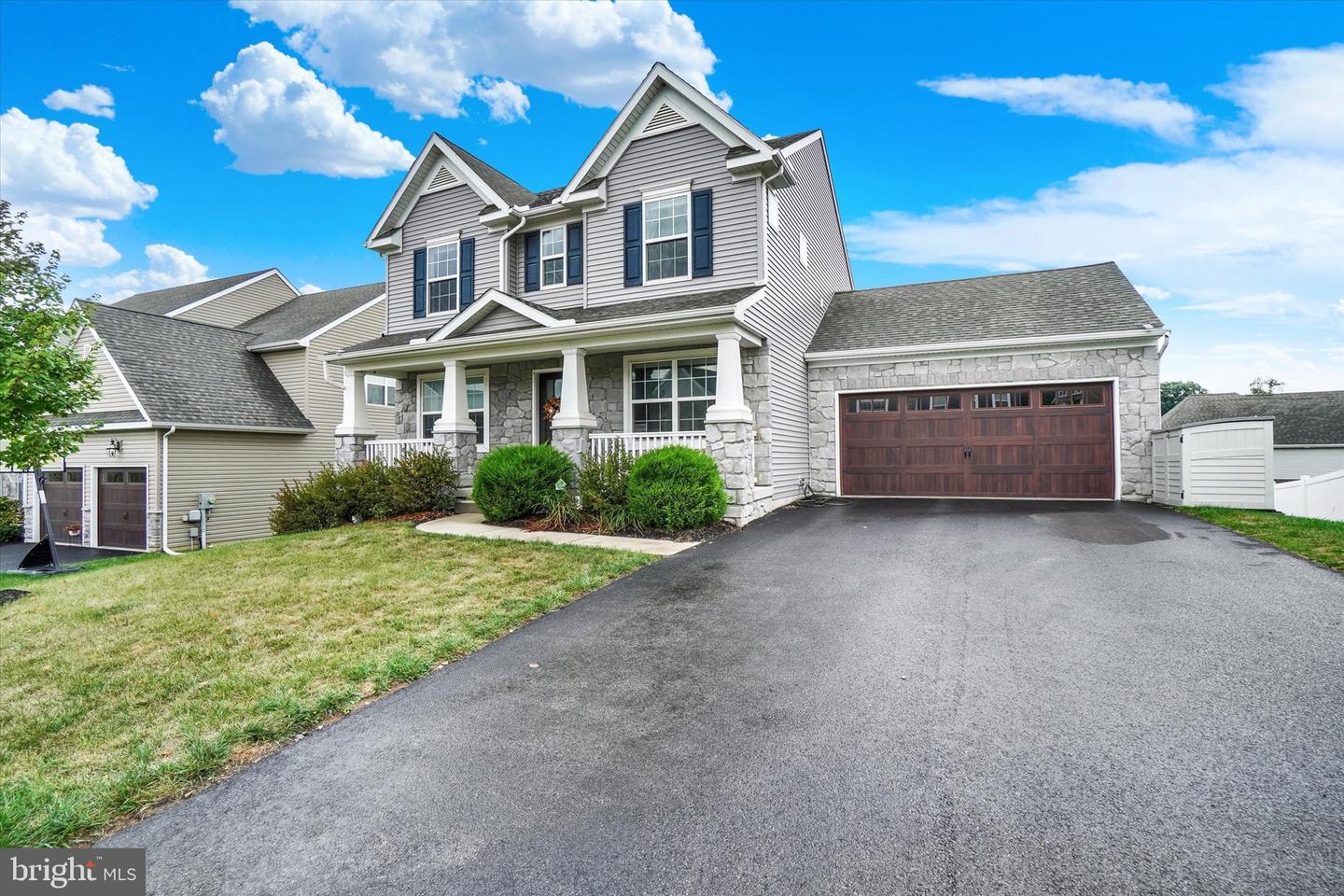


705 Seaton Dr, York, PA 17402
$459,900
3
Beds
3
Baths
2,708
Sq Ft
Single Family
Pending
Listed by
Jayda Andria-Kline Stambaugh
Tenly Celine Reinhold
Keller Williams Keystone Realty
Last updated:
October 1, 2025, 07:32 AM
MLS#
PAYK2090198
Source:
BRIGHTMLS
About This Home
Home Facts
Single Family
3 Baths
3 Bedrooms
Built in 2021
Price Summary
459,900
$169 per Sq. Ft.
MLS #:
PAYK2090198
Last Updated:
October 1, 2025, 07:32 AM
Added:
7 day(s) ago
Rooms & Interior
Bedrooms
Total Bedrooms:
3
Bathrooms
Total Bathrooms:
3
Full Bathrooms:
2
Interior
Living Area:
2,708 Sq. Ft.
Structure
Structure
Architectural Style:
Colonial
Building Area:
2,708 Sq. Ft.
Year Built:
2021
Lot
Lot Size (Sq. Ft):
7,840
Finances & Disclosures
Price:
$459,900
Price per Sq. Ft:
$169 per Sq. Ft.
Contact an Agent
Yes, I would like more information from Coldwell Banker. Please use and/or share my information with a Coldwell Banker agent to contact me about my real estate needs.
By clicking Contact I agree a Coldwell Banker Agent may contact me by phone or text message including by automated means and prerecorded messages about real estate services, and that I can access real estate services without providing my phone number. I acknowledge that I have read and agree to the Terms of Use and Privacy Notice.
Contact an Agent
Yes, I would like more information from Coldwell Banker. Please use and/or share my information with a Coldwell Banker agent to contact me about my real estate needs.
By clicking Contact I agree a Coldwell Banker Agent may contact me by phone or text message including by automated means and prerecorded messages about real estate services, and that I can access real estate services without providing my phone number. I acknowledge that I have read and agree to the Terms of Use and Privacy Notice.