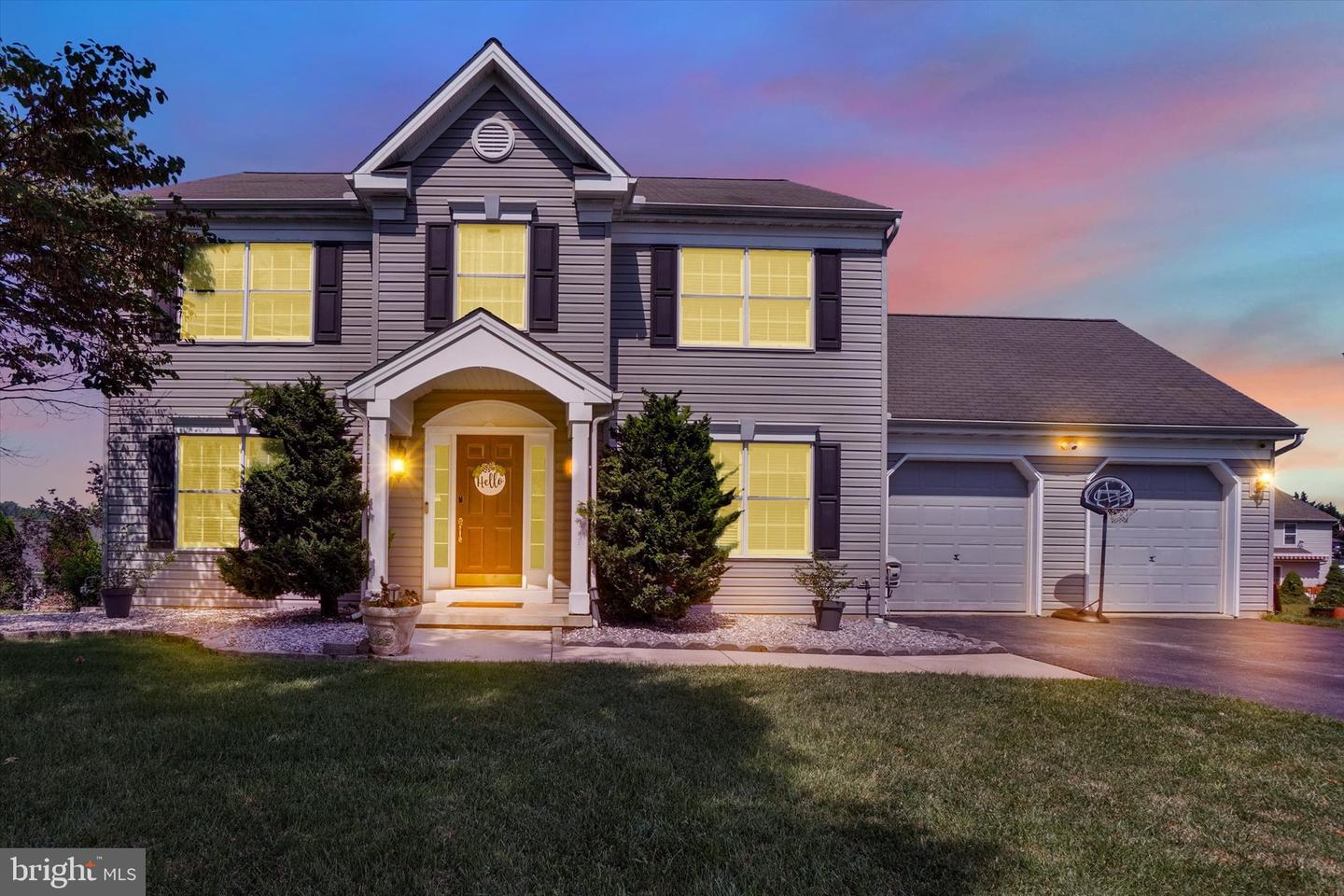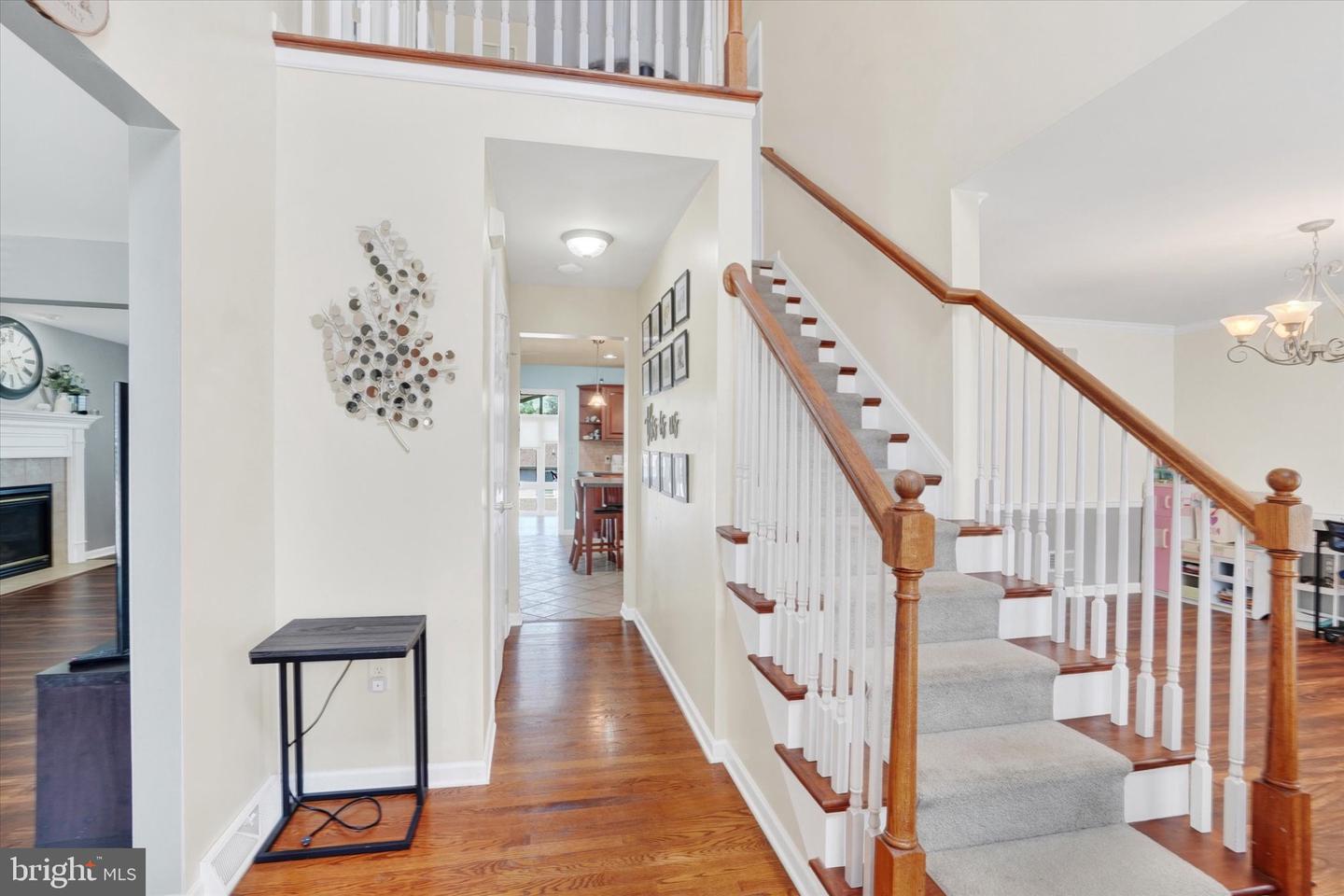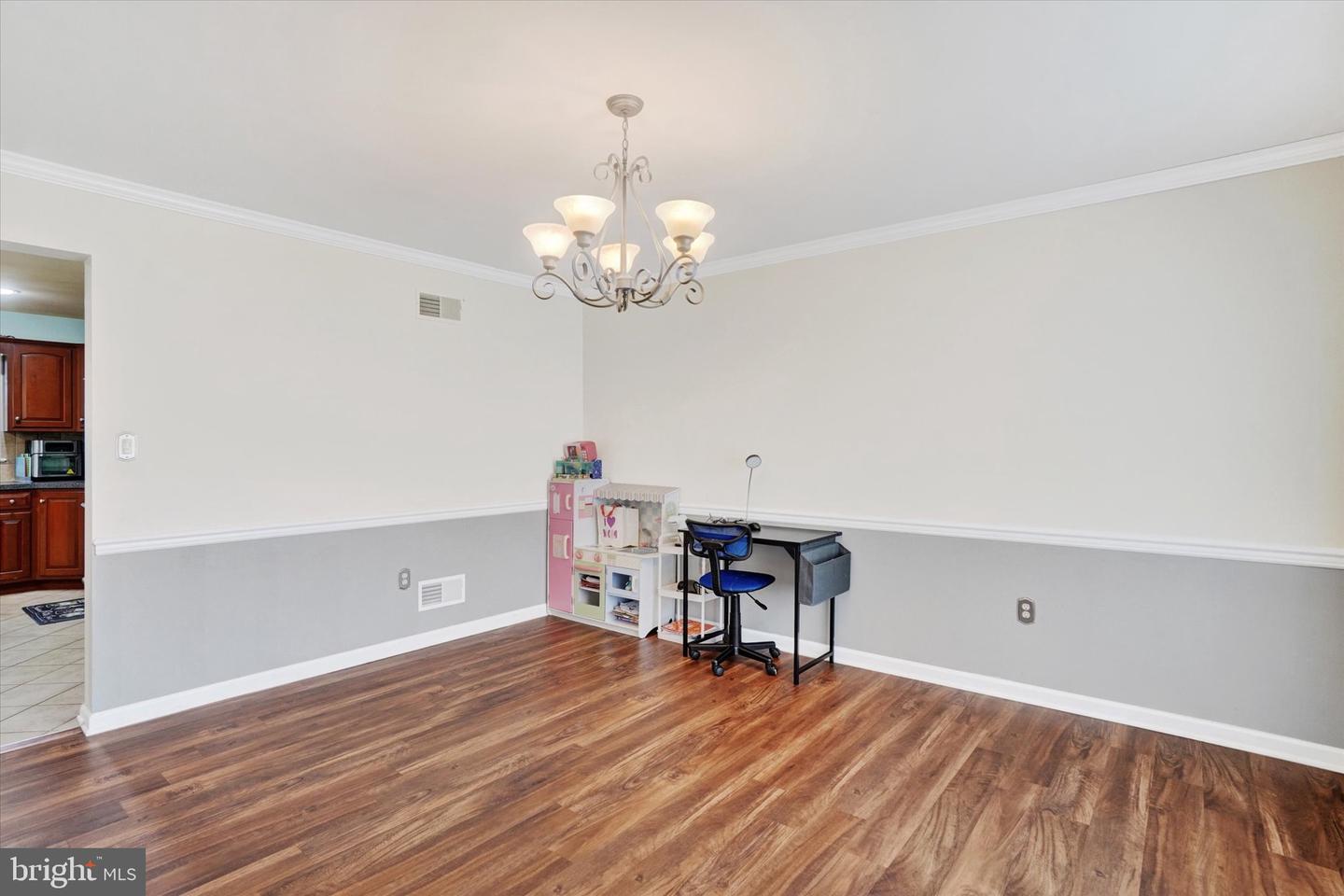


65 Angela Ln, York, PA 17402
$445,000
3
Beds
4
Baths
4,099
Sq Ft
Single Family
Coming Soon
Listed by
Renee Lloyd
RE/MAX Patriots
Last updated:
June 25, 2025, 01:36 PM
MLS#
PAYK2084642
Source:
BRIGHTMLS
About This Home
Home Facts
Single Family
4 Baths
3 Bedrooms
Built in 2004
Price Summary
445,000
$108 per Sq. Ft.
MLS #:
PAYK2084642
Last Updated:
June 25, 2025, 01:36 PM
Added:
2 day(s) ago
Rooms & Interior
Bedrooms
Total Bedrooms:
3
Bathrooms
Total Bathrooms:
4
Full Bathrooms:
3
Interior
Living Area:
4,099 Sq. Ft.
Structure
Structure
Architectural Style:
Colonial
Building Area:
4,099 Sq. Ft.
Year Built:
2004
Lot
Lot Size (Sq. Ft):
11,325
Finances & Disclosures
Price:
$445,000
Price per Sq. Ft:
$108 per Sq. Ft.
Contact an Agent
Yes, I would like more information from Coldwell Banker. Please use and/or share my information with a Coldwell Banker agent to contact me about my real estate needs.
By clicking Contact I agree a Coldwell Banker Agent may contact me by phone or text message including by automated means and prerecorded messages about real estate services, and that I can access real estate services without providing my phone number. I acknowledge that I have read and agree to the Terms of Use and Privacy Notice.
Contact an Agent
Yes, I would like more information from Coldwell Banker. Please use and/or share my information with a Coldwell Banker agent to contact me about my real estate needs.
By clicking Contact I agree a Coldwell Banker Agent may contact me by phone or text message including by automated means and prerecorded messages about real estate services, and that I can access real estate services without providing my phone number. I acknowledge that I have read and agree to the Terms of Use and Privacy Notice.