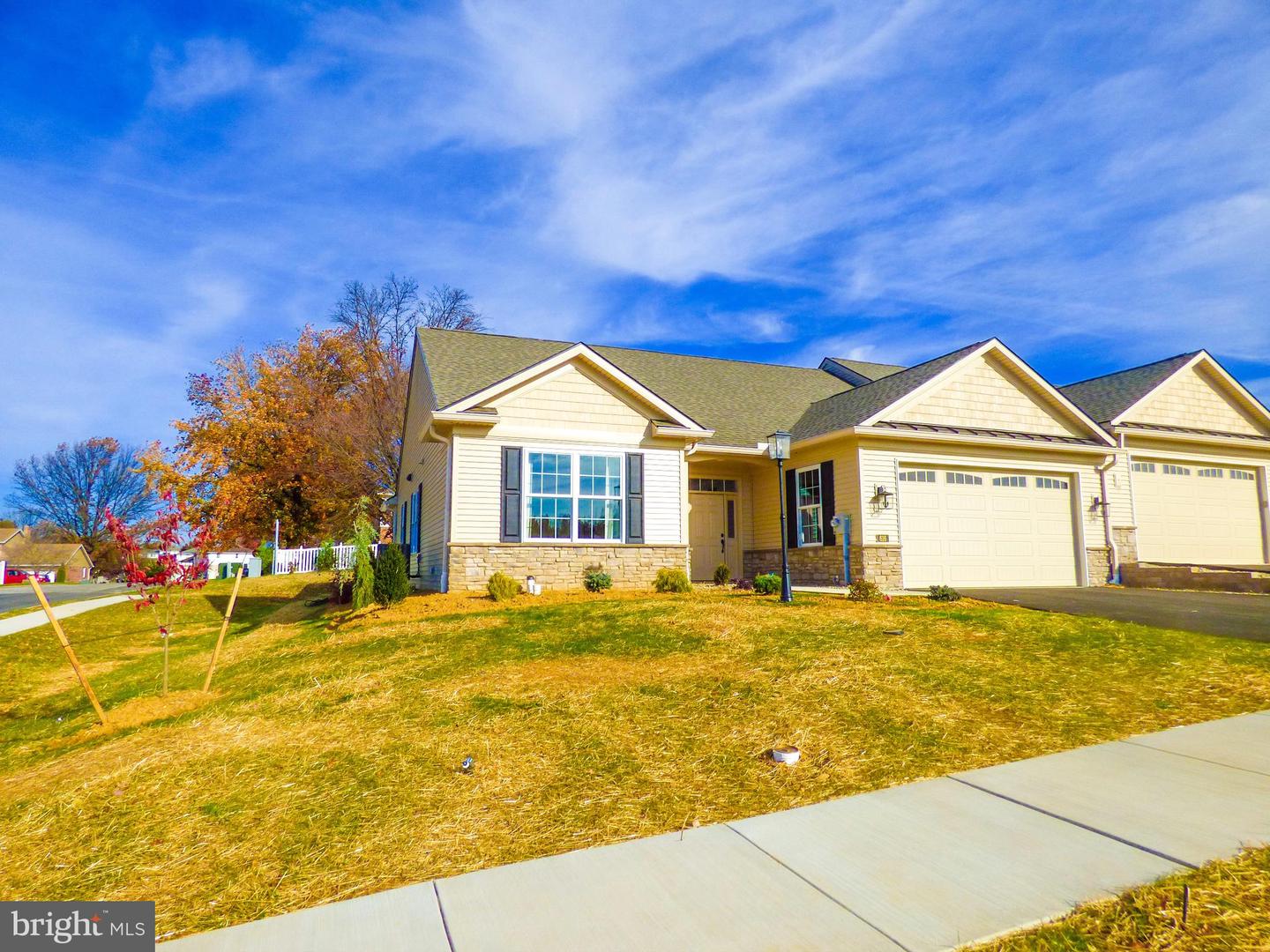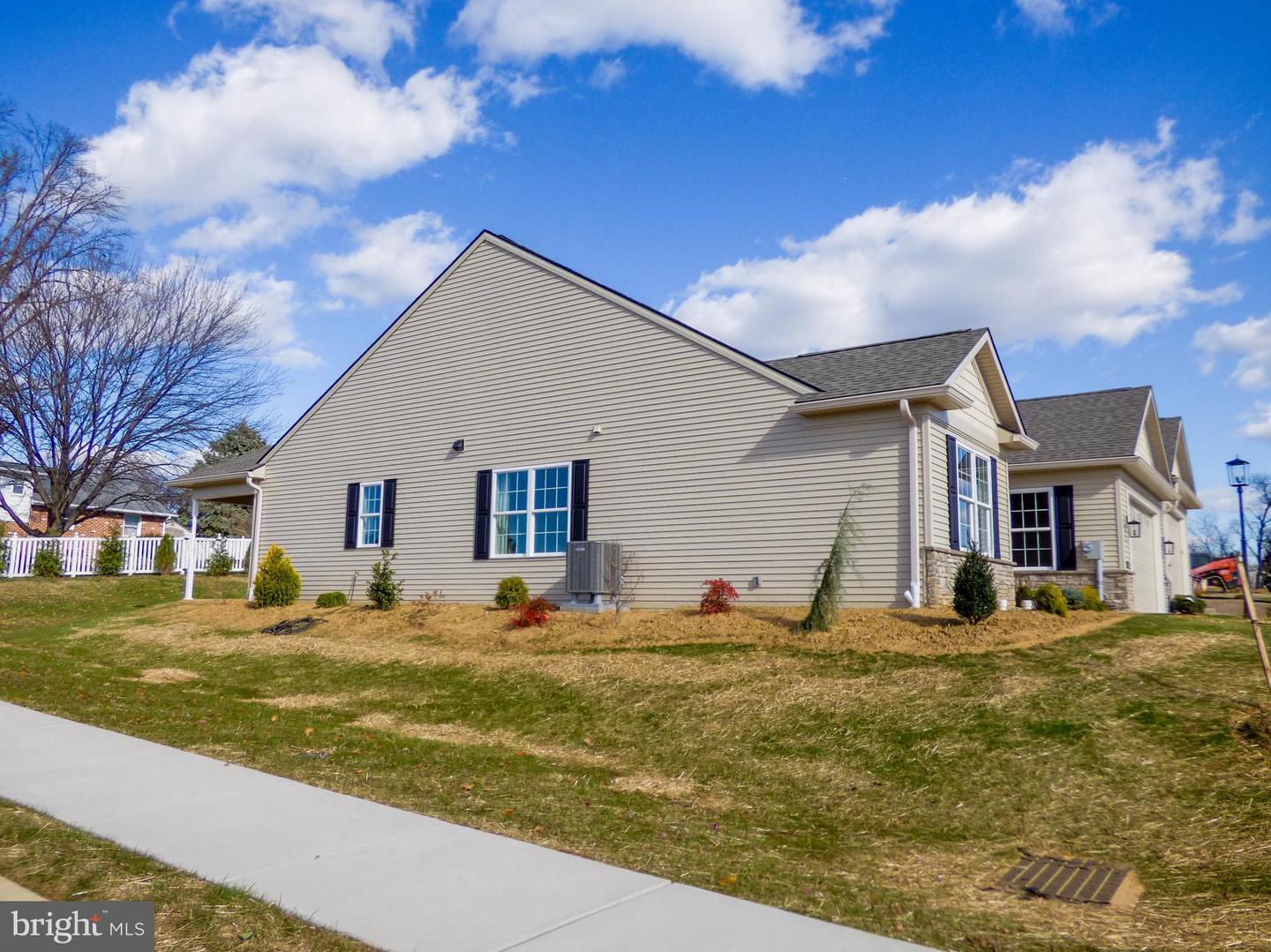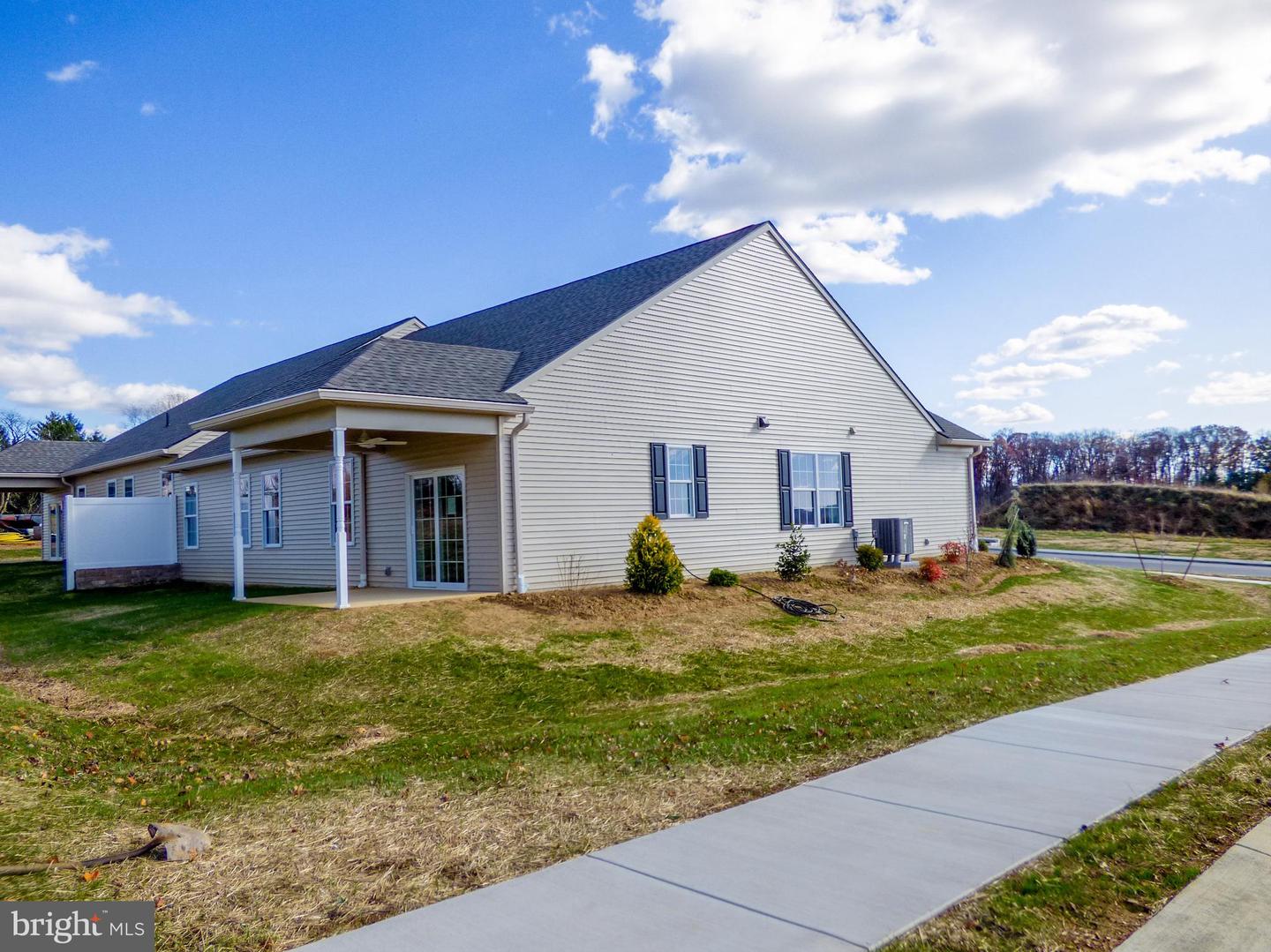


616 Bluff Stone Drive, York, PA 17402
$499,900
3
Beds
2
Baths
1,796
Sq Ft
Single Family
Active
Listed by
Rick D Smith
Andrew T Smith
Berkshire Hathaway HomeServices Homesale Realty
Last updated:
November 21, 2025, 03:51 PM
MLS#
PAYK2093338
Source:
BRIGHTMLS
About This Home
Home Facts
Single Family
2 Baths
3 Bedrooms
Built in 2025
Price Summary
499,900
$278 per Sq. Ft.
MLS #:
PAYK2093338
Last Updated:
November 21, 2025, 03:51 PM
Added:
15 day(s) ago
Rooms & Interior
Bedrooms
Total Bedrooms:
3
Bathrooms
Total Bathrooms:
2
Full Bathrooms:
2
Interior
Living Area:
1,796 Sq. Ft.
Structure
Structure
Architectural Style:
Villa
Building Area:
1,796 Sq. Ft.
Year Built:
2025
Lot
Lot Size (Sq. Ft):
13,503
Finances & Disclosures
Price:
$499,900
Price per Sq. Ft:
$278 per Sq. Ft.
Contact an Agent
Yes, I would like more information from Coldwell Banker. Please use and/or share my information with a Coldwell Banker agent to contact me about my real estate needs.
By clicking Contact I agree a Coldwell Banker Agent may contact me by phone or text message including by automated means and prerecorded messages about real estate services, and that I can access real estate services without providing my phone number. I acknowledge that I have read and agree to the Terms of Use and Privacy Notice.
Contact an Agent
Yes, I would like more information from Coldwell Banker. Please use and/or share my information with a Coldwell Banker agent to contact me about my real estate needs.
By clicking Contact I agree a Coldwell Banker Agent may contact me by phone or text message including by automated means and prerecorded messages about real estate services, and that I can access real estate services without providing my phone number. I acknowledge that I have read and agree to the Terms of Use and Privacy Notice.