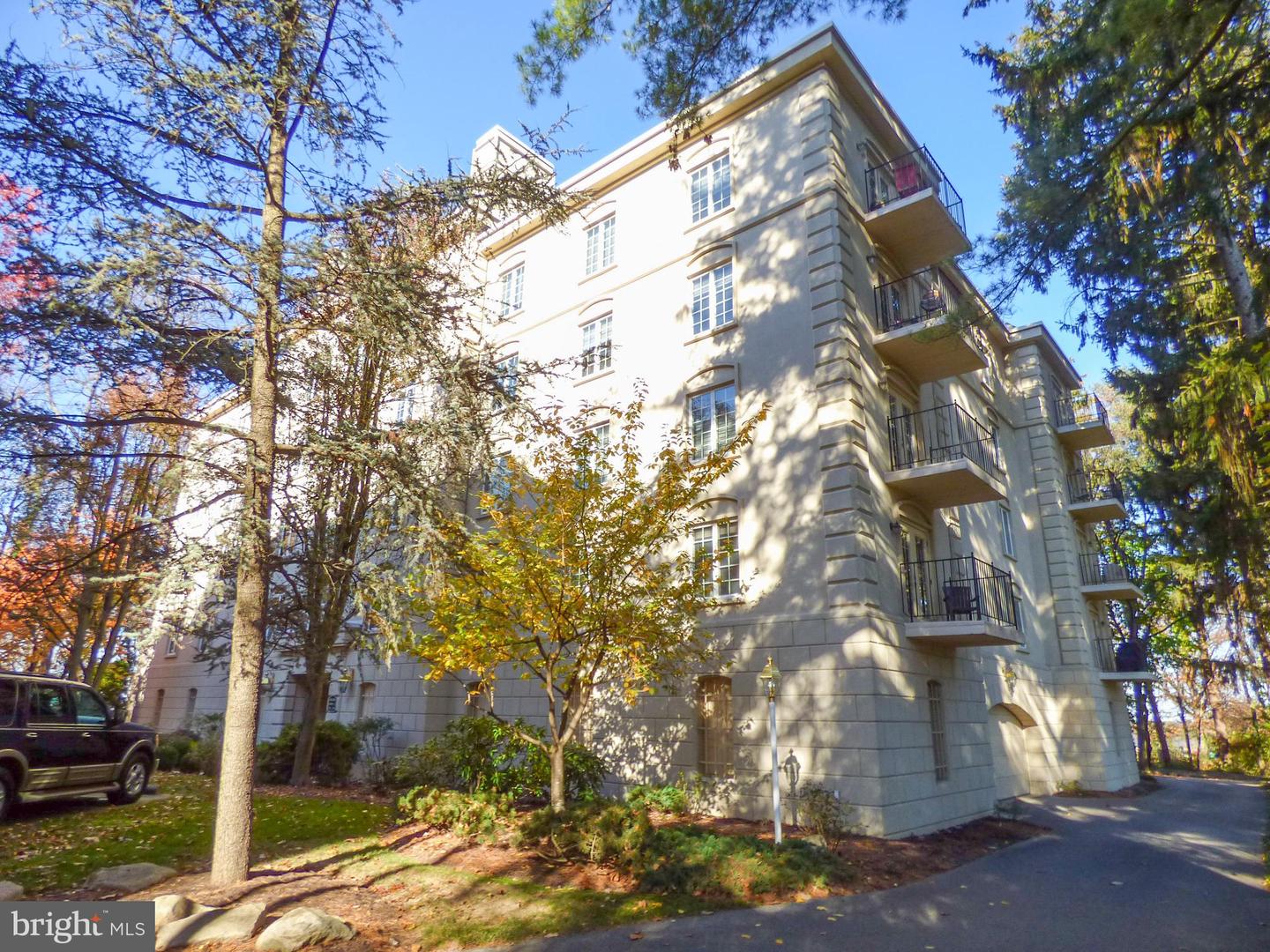Don’t miss this absolutely beautiful, upgraded perfectly move in condition condo living at the Crest in Dallastown Schools. This neat as a pin, super clean unit must have had owners who floated through the rooms! This unit truly looks like it’s in brand new condition throughout! Live here & never worry about lawn mowing or snow shoveling ever again! This second floor one floor condo is located at the building to the rear at The Crest. This unit has two entrances - one is into living room with gas log fireplace with brick and colonial molding and French pocket doors open to a room used as a dining room but could be a study or office. The other door opens into the updated & beautiful eat in kitchen. There is a double closet in hall and powder room. There is a cherry vanity and gold trim on faucet. The laundry is off hall and has the Weather King gas furnace and Bradford-White 40 Gallon Gas water heater. The eat in kitchen has new granite counter tops, a tiled back splash with Herringbone pattern accent & portrait tiles, beautiful cherry cabinetry with a lazy Susan and under counter lights. You’ll love the brushed nickel swan like extendable faucet, the double bowl stainless steel sink & all stainless steel appliances. The appliances include a Maytag dishwasher, Maytag microwave, Maytag self cleaning gas stove and oven, a Whirlpool refrigerator and garbage disposal. Many areas of condo have crown molding and chair rail.
There is a hall bath with large mirror over a wide cherry vanity and gold trim faucet. There is a fiberglass tub and shower with sliding glass doors and exhaust fan. A bedroom off hall has a 4 x 6 walk in closet with light. The master bedroom is separated by double doors; bedroom has door that opens to a 5 x 8 balcony. Masterbath has whirlpool tub with ceramic tile surround and wide separate shower. A wide vanity has a large mirror. There is a separate enclosure for commode. Room has a nite light, exhaust fan and heater at ceiling. Master bedroom has a 5.6 x 5.6 lighted walk in closet.
Condo has complete 1 level living - not a single step from the garage to your unit on the 2nd floor. There is an elevator to lowest level where there is a garage and space for one vehicle with automatic opener. Meadow to south is large and offers a wide wood walking trail for owners and guests. There is lots of space for cookouts and entertaining. Condo fee includes use of meadow, trash removal, reserve fund, exterior maintenance, security system (which is to be replaced) and insurance. This super clean move in ready condo won’t last long! Hurry or you’ll miss out on a great lifestyle close to shopping, restaurants & York Hospital & York City.
