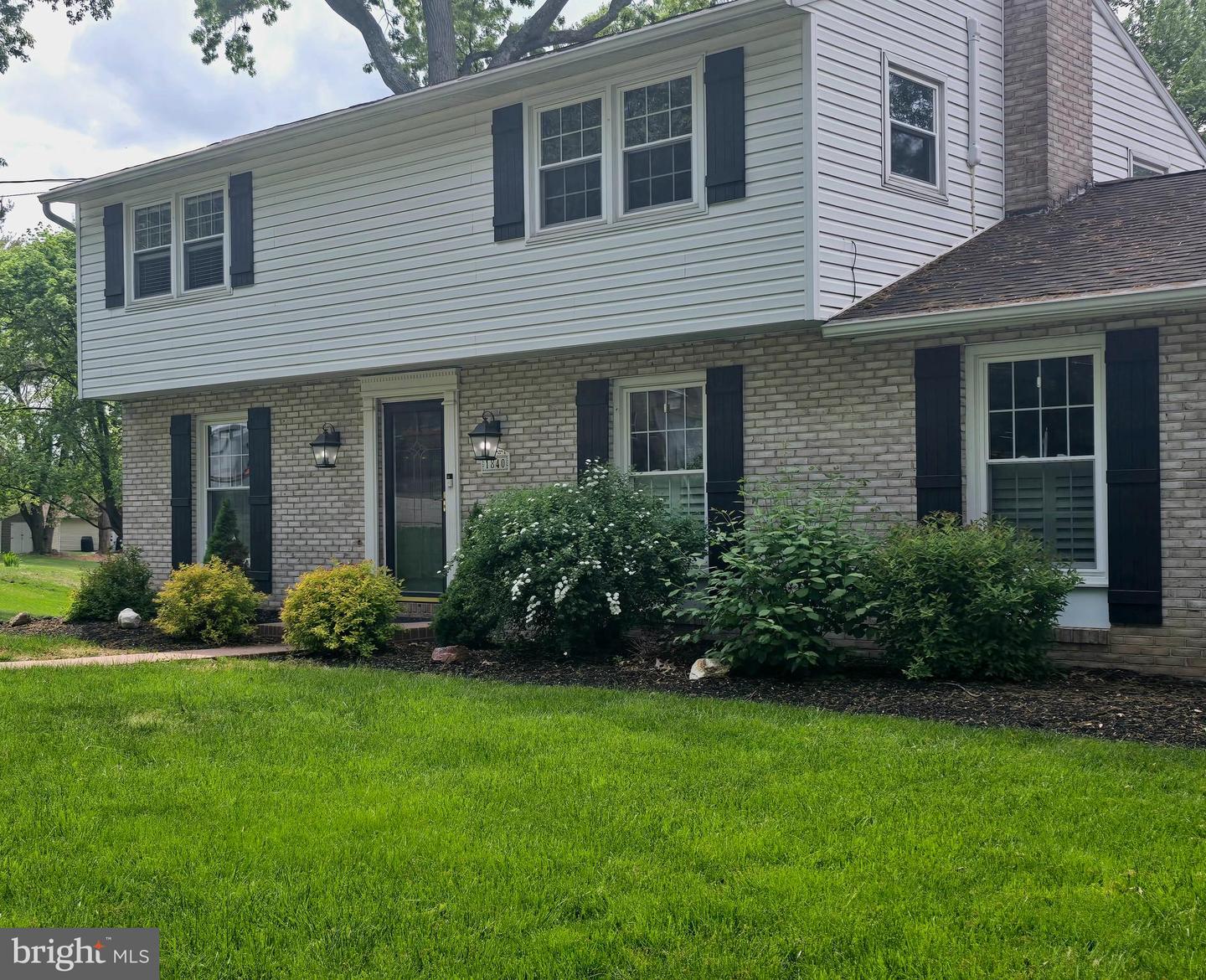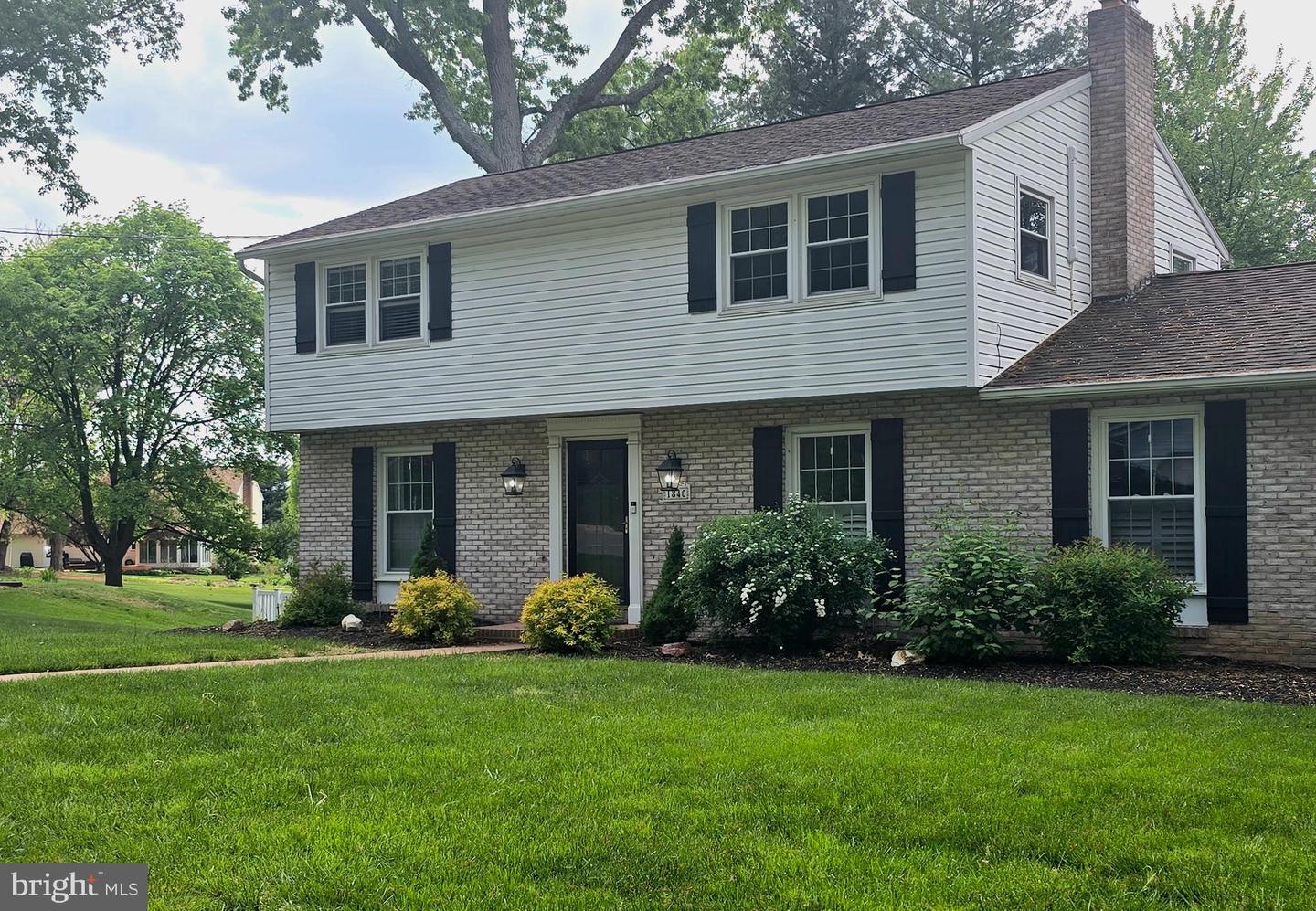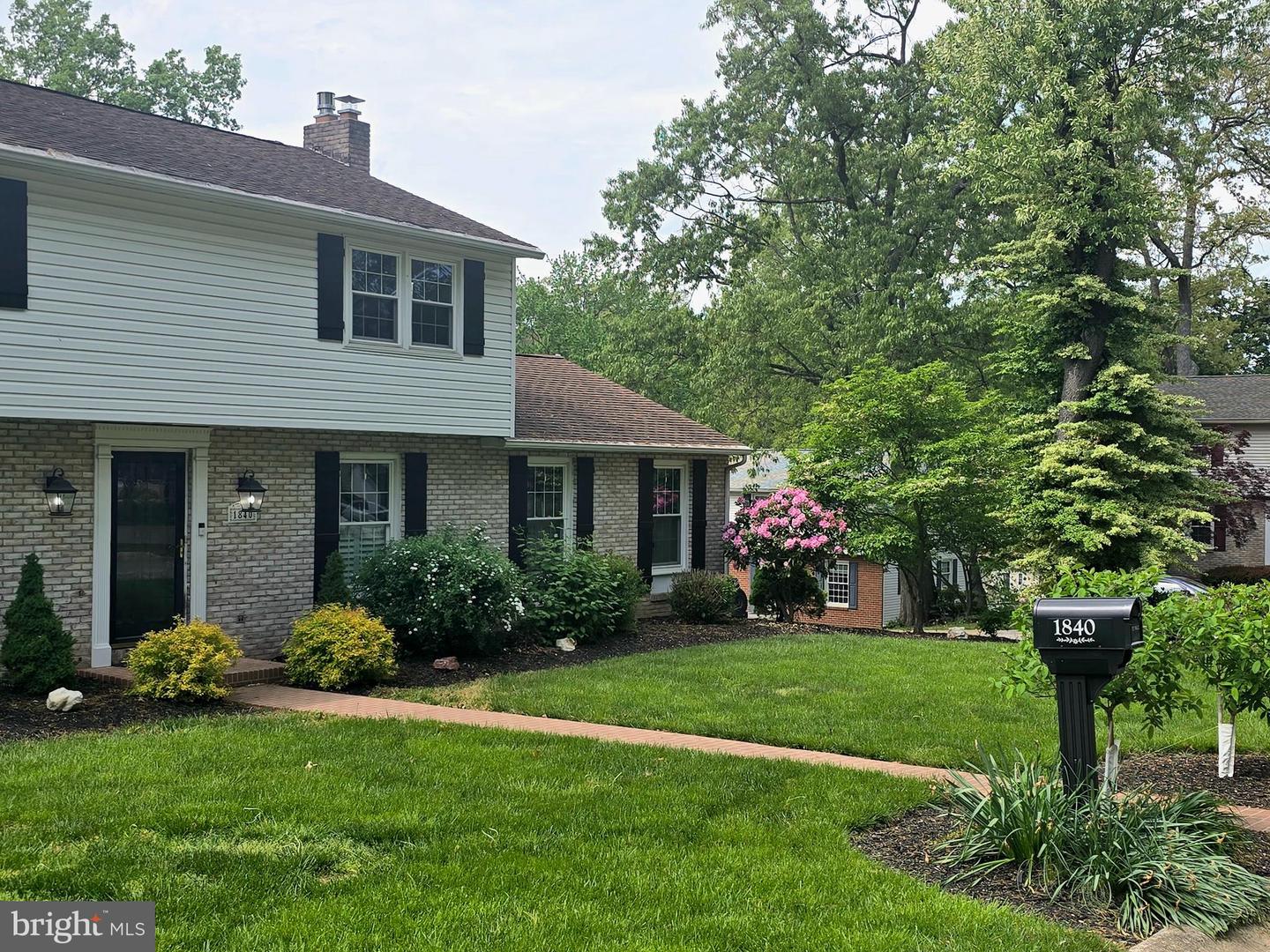


1840 Radnor Rd, York, PA 17402
$399,900
4
Beds
4
Baths
2,828
Sq Ft
Single Family
Pending
Listed by
Brittany Gruver
Infinity Real Estate
Last updated:
May 12, 2025, 11:34 AM
MLS#
PAYK2081516
Source:
BRIGHTMLS
About This Home
Home Facts
Single Family
4 Baths
4 Bedrooms
Built in 1969
Price Summary
399,900
$141 per Sq. Ft.
MLS #:
PAYK2081516
Last Updated:
May 12, 2025, 11:34 AM
Added:
11 day(s) ago
Rooms & Interior
Bedrooms
Total Bedrooms:
4
Bathrooms
Total Bathrooms:
4
Full Bathrooms:
3
Interior
Living Area:
2,828 Sq. Ft.
Structure
Structure
Architectural Style:
Colonial
Building Area:
2,828 Sq. Ft.
Year Built:
1969
Lot
Lot Size (Sq. Ft):
14,810
Finances & Disclosures
Price:
$399,900
Price per Sq. Ft:
$141 per Sq. Ft.
Contact an Agent
Yes, I would like more information from Coldwell Banker. Please use and/or share my information with a Coldwell Banker agent to contact me about my real estate needs.
By clicking Contact I agree a Coldwell Banker Agent may contact me by phone or text message including by automated means and prerecorded messages about real estate services, and that I can access real estate services without providing my phone number. I acknowledge that I have read and agree to the Terms of Use and Privacy Notice.
Contact an Agent
Yes, I would like more information from Coldwell Banker. Please use and/or share my information with a Coldwell Banker agent to contact me about my real estate needs.
By clicking Contact I agree a Coldwell Banker Agent may contact me by phone or text message including by automated means and prerecorded messages about real estate services, and that I can access real estate services without providing my phone number. I acknowledge that I have read and agree to the Terms of Use and Privacy Notice.