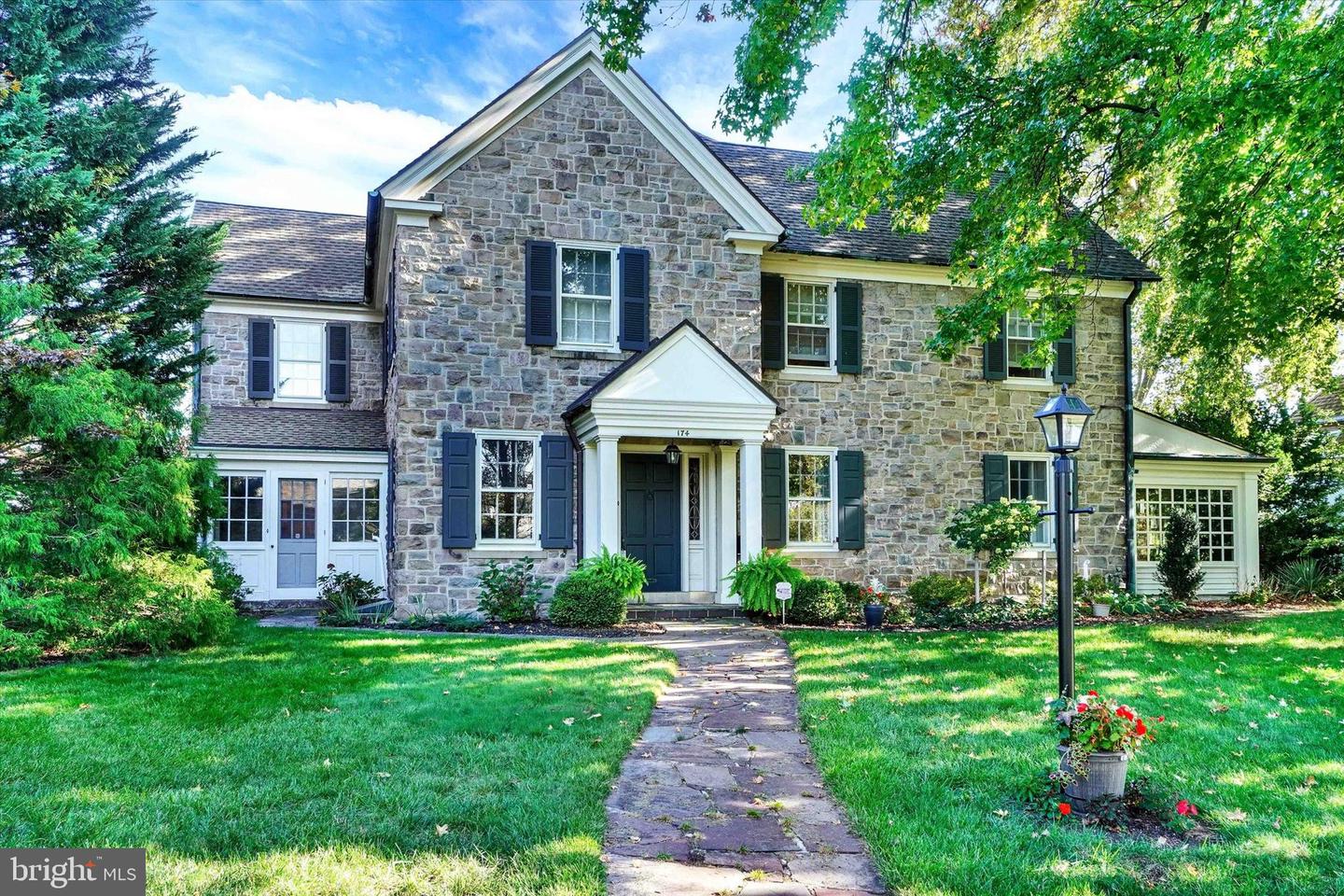The sale fell through on this stunning historic home…Their loss, YOUR gain! The home is located in the heart of Springdale and minutes to Wellspan/York Hospital, York College, Apple Hill Medical Center, I83, Country Club of York, Regent's Glen Country Club and many conveniences. It offers an elegance unobtainable in today’s homes, with pride of ownership shining brightly throughout the home. It features 4 bedrooms, 2 full baths, 3 half baths, over 4300 sq ft of gracious living space, and a 2-car garage not found in other neighboring homes. Constructed of stone with gleaming quarter sawn and rift sawn hardwoods, this home was built for generations. The entry foyer, with its curved staircase and gleaming original woodwork, is only a prelude to what the home showcases. Directly off the foyer is a formal living room boasting a beautiful fireplace, crown moldings, and built-in bookshelves. Imagine dining/entertaining in the large dining room featuring French doors opening to a sunken family room, which also adjoins the living room. The family room has crown and decorative moldings, along with custom built-in cabinetry. Another set of French doors opens to an office, with built-in shelving. The gorgeous kitchen now boasts granite counters; stainless steel appliances including a double oven; a spacious center island with overhang for barstools; easy clean ceramic tile floors; and plenty of cabinet space, with under cabinet lighting. A Butler's pantry also has granite counters and plenty of cabinets to store your extra-fine dinnerware. Off the kitchen is a small, enclosed porch to enjoy your morning coffee. Spend your time relaxing, dining, watching tv or just enjoying nature in the large, vaulted-ceiling sunroom located off the kitchen. It has flagstone floors, ceiling fans and overlooks the patio and fenced yard. The 2nd floor features a primary bedroom suite with custom built-in cabinets & drawers. The primary bath features ceramic tile floors and walls, and connects to the walk-in closet, with custom cabinets and drawers. Bedroom 2 features a ceramic tile Jack-and-Jill bath and connects to a hallway and bedroom 3. The 4th bedroom has its own powder room. A second stairway is just off the 4th bedroom and leads to the kitchen. Be sure to open all doors, or you may miss something! The lower level is unfinished and features a laundry room, sink, toilet closet, walk-in closet, storage rooms and utility room. Other features include a laundry chute, 3 zoned heat and central air, tankless water heater, and a beautiful landscaped yard with mature trees. Agents-Please read Agent Remarks.
