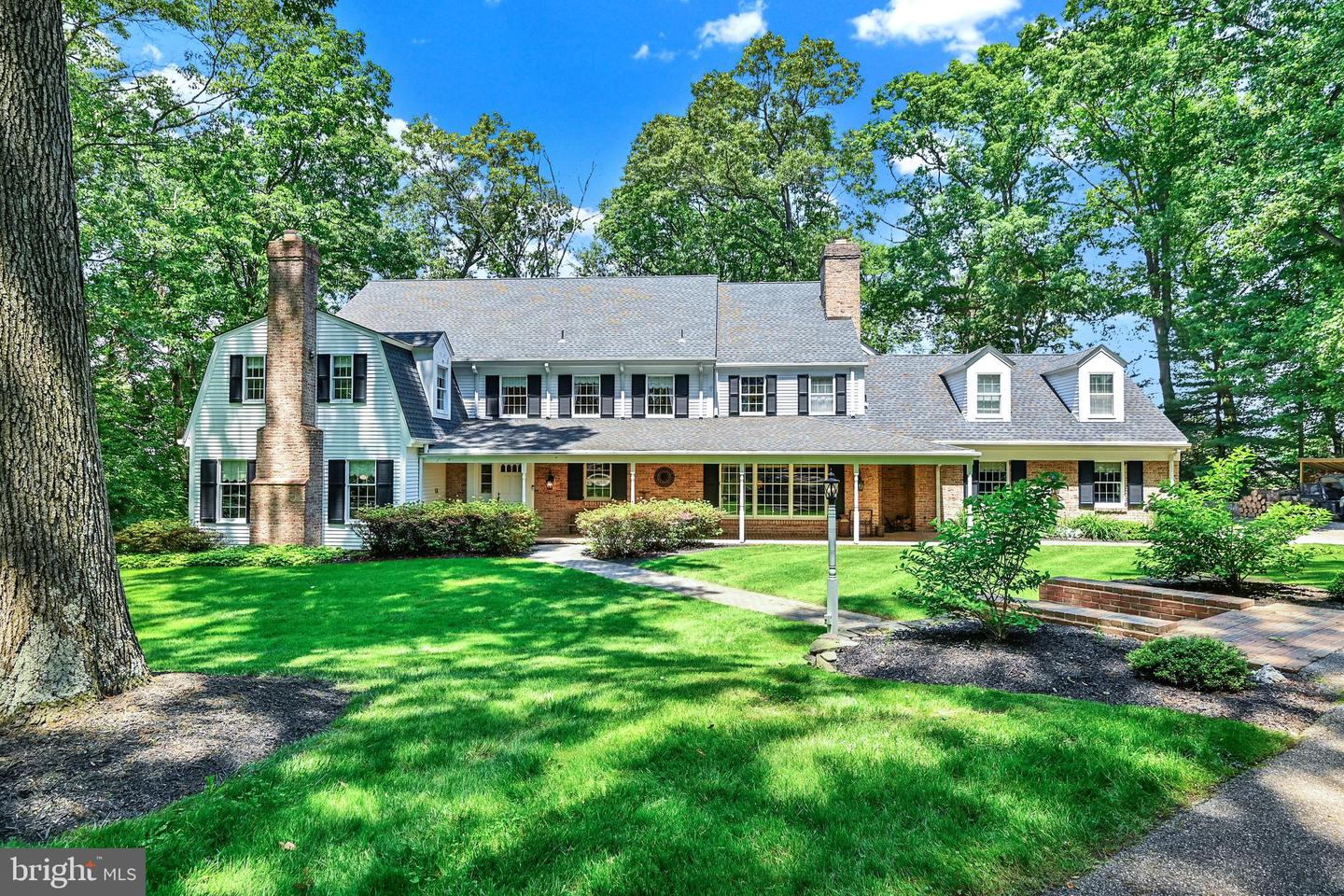Local Realty Service Provided By: Coldwell Banker Hearthside

15 Woodmyers Rd, York, PA 17403
$799,900
7
Beds
9
Baths
7,241
Sq Ft
Single Family
Sold
Listed by
Candice E Nelson
Adam W Flinchbaugh
Bought with Cummings & Co. Realtors
RE/MAX Patriots
MLS#
PAYK2074306
Source:
BRIGHTMLS
Sorry, we are unable to map this address
About This Home
Home Facts
Single Family
9 Baths
7 Bedrooms
Built in 1976
Price Summary
799,900
$110 per Sq. Ft.
MLS #:
PAYK2074306
Sold:
May 15, 2025
Rooms & Interior
Bedrooms
Total Bedrooms:
7
Bathrooms
Total Bathrooms:
9
Full Bathrooms:
5
Interior
Living Area:
7,241 Sq. Ft.
Structure
Structure
Architectural Style:
Colonial
Building Area:
7,241 Sq. Ft.
Year Built:
1976
Lot
Lot Size (Sq. Ft):
71,874
Finances & Disclosures
Price:
$799,900
Price per Sq. Ft:
$110 per Sq. Ft.
Source:BRIGHTMLS
The information being provided by Bright MLS is for the consumer’s personal, non-commercial use and may not be used for any purpose other than to identify prospective properties consumers may be interested in purchasing. The information is deemed reliable but not guaranteed and should therefore be independently verified. © 2025 Bright MLS All rights reserved.