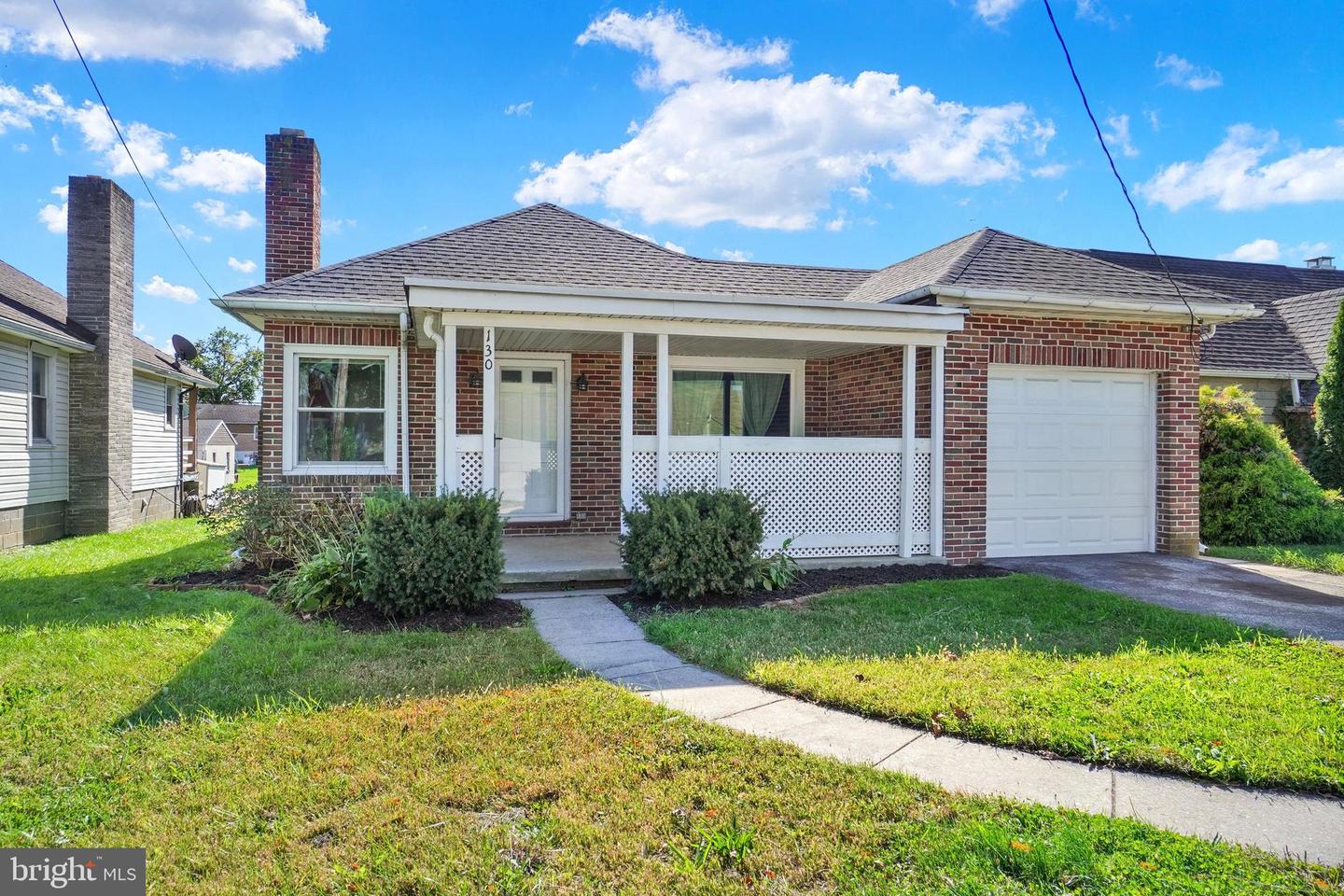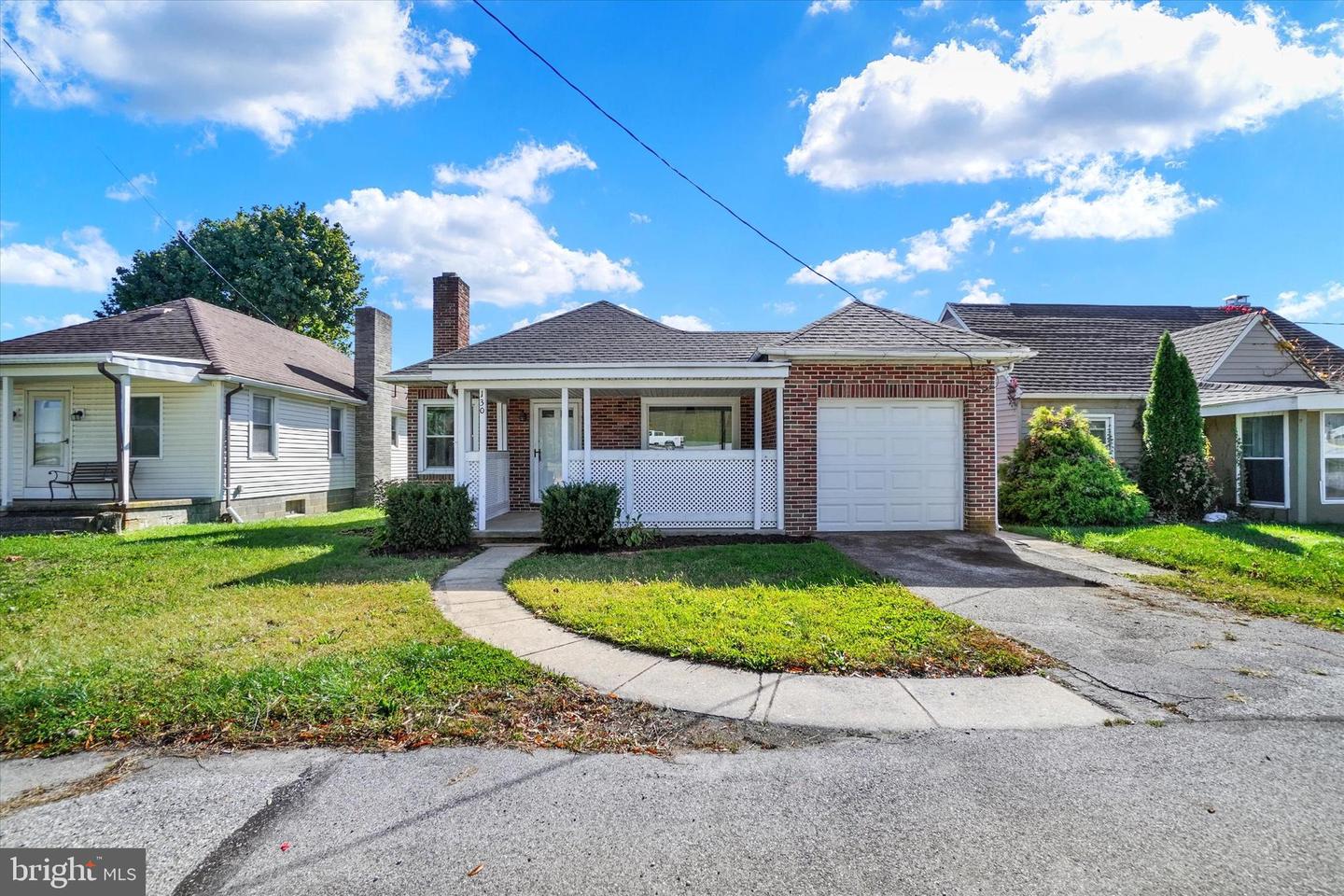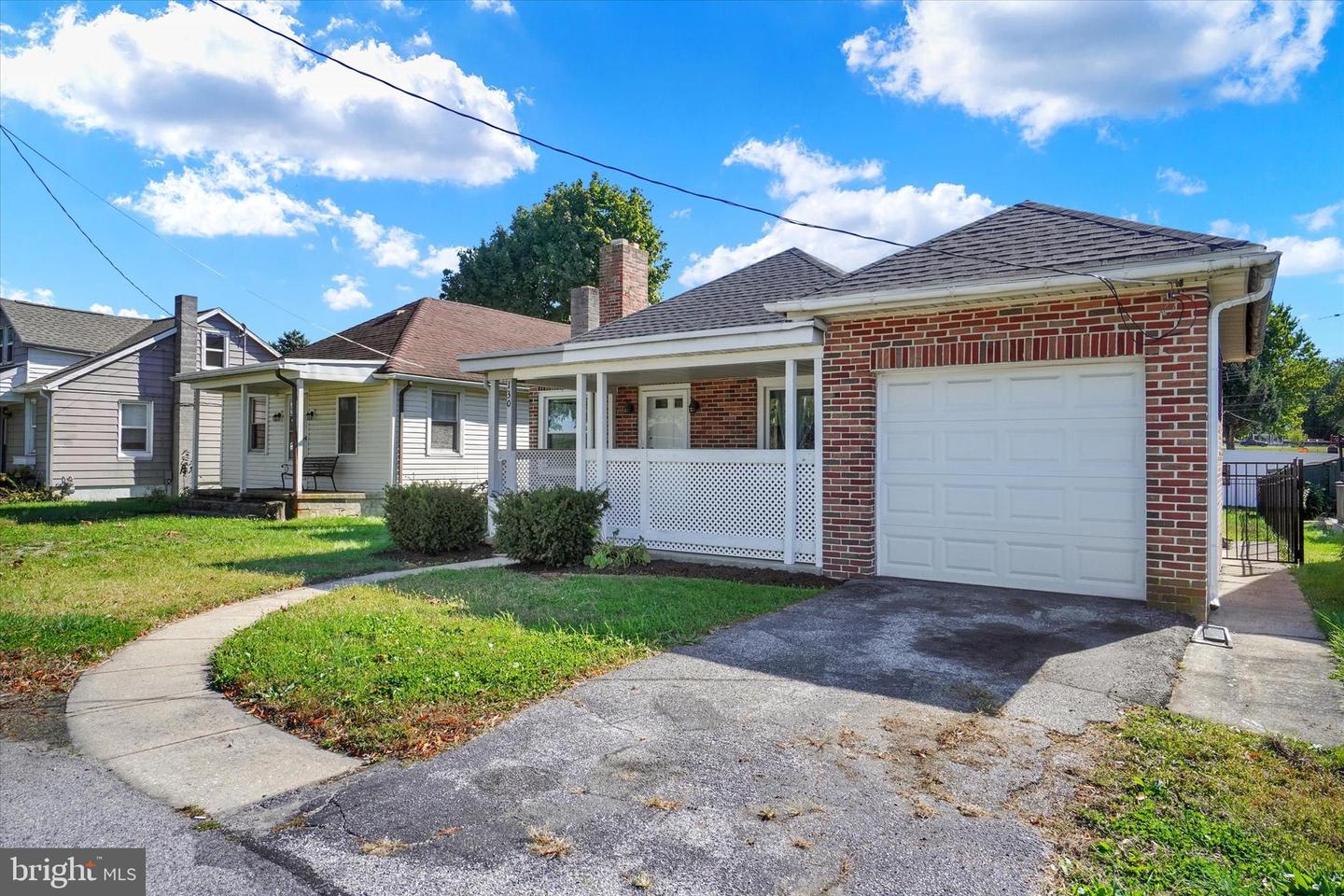


130 Lightner Rd, York, PA 17404
$199,000
2
Beds
1
Bath
920
Sq Ft
Single Family
Pending
Listed by
Lisa Y Hartlaub
Berkshire Hathaway HomeServices Homesale Realty
Last updated:
November 6, 2025, 08:42 AM
MLS#
PAYK2091940
Source:
BRIGHTMLS
About This Home
Home Facts
Single Family
1 Bath
2 Bedrooms
Built in 1955
Price Summary
199,000
$216 per Sq. Ft.
MLS #:
PAYK2091940
Last Updated:
November 6, 2025, 08:42 AM
Added:
20 day(s) ago
Rooms & Interior
Bedrooms
Total Bedrooms:
2
Bathrooms
Total Bathrooms:
1
Full Bathrooms:
1
Interior
Living Area:
920 Sq. Ft.
Structure
Structure
Architectural Style:
Ranch/Rambler
Building Area:
920 Sq. Ft.
Year Built:
1955
Lot
Lot Size (Sq. Ft):
5,662
Finances & Disclosures
Price:
$199,000
Price per Sq. Ft:
$216 per Sq. Ft.
Contact an Agent
Yes, I would like more information from Coldwell Banker. Please use and/or share my information with a Coldwell Banker agent to contact me about my real estate needs.
By clicking Contact I agree a Coldwell Banker Agent may contact me by phone or text message including by automated means and prerecorded messages about real estate services, and that I can access real estate services without providing my phone number. I acknowledge that I have read and agree to the Terms of Use and Privacy Notice.
Contact an Agent
Yes, I would like more information from Coldwell Banker. Please use and/or share my information with a Coldwell Banker agent to contact me about my real estate needs.
By clicking Contact I agree a Coldwell Banker Agent may contact me by phone or text message including by automated means and prerecorded messages about real estate services, and that I can access real estate services without providing my phone number. I acknowledge that I have read and agree to the Terms of Use and Privacy Notice.