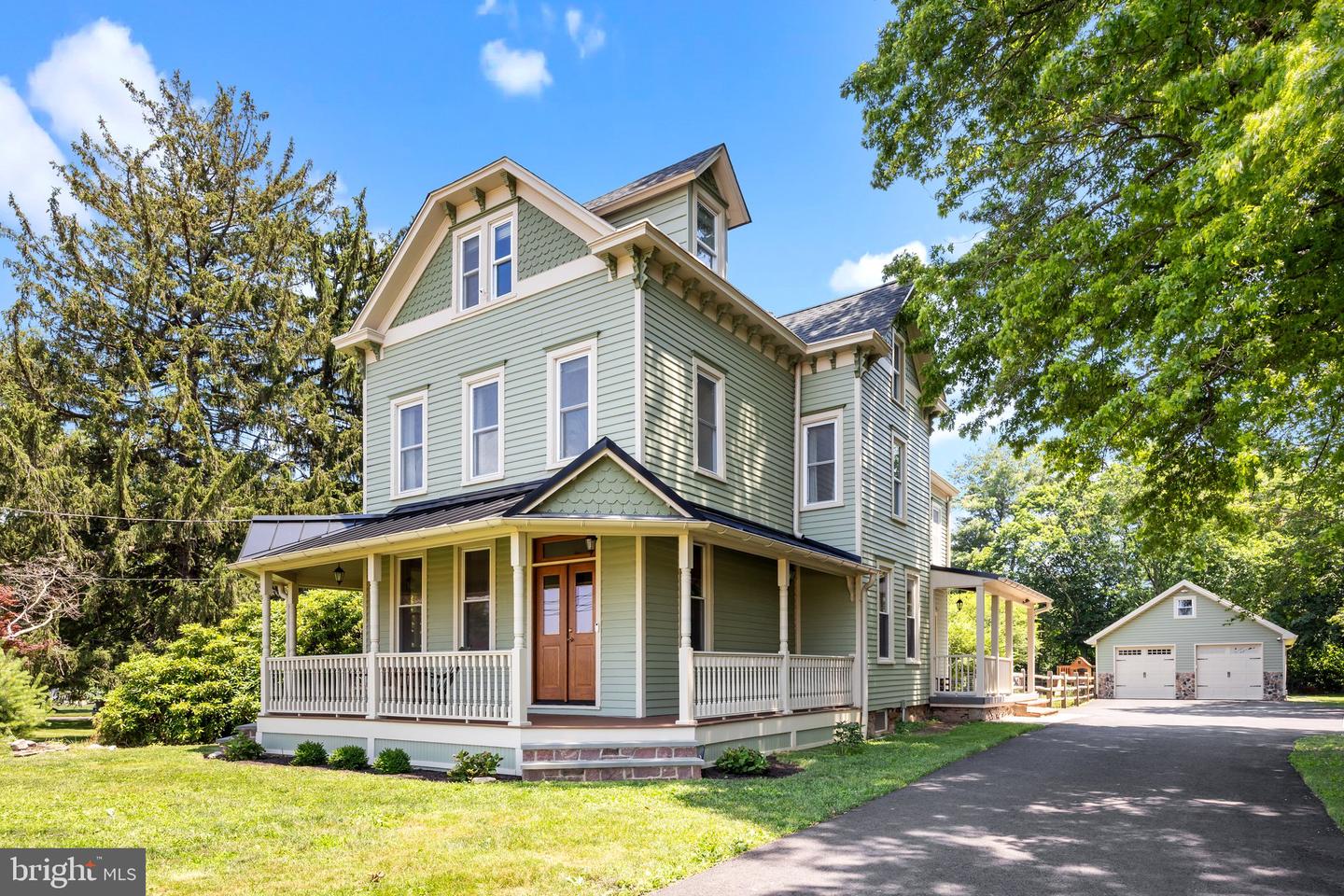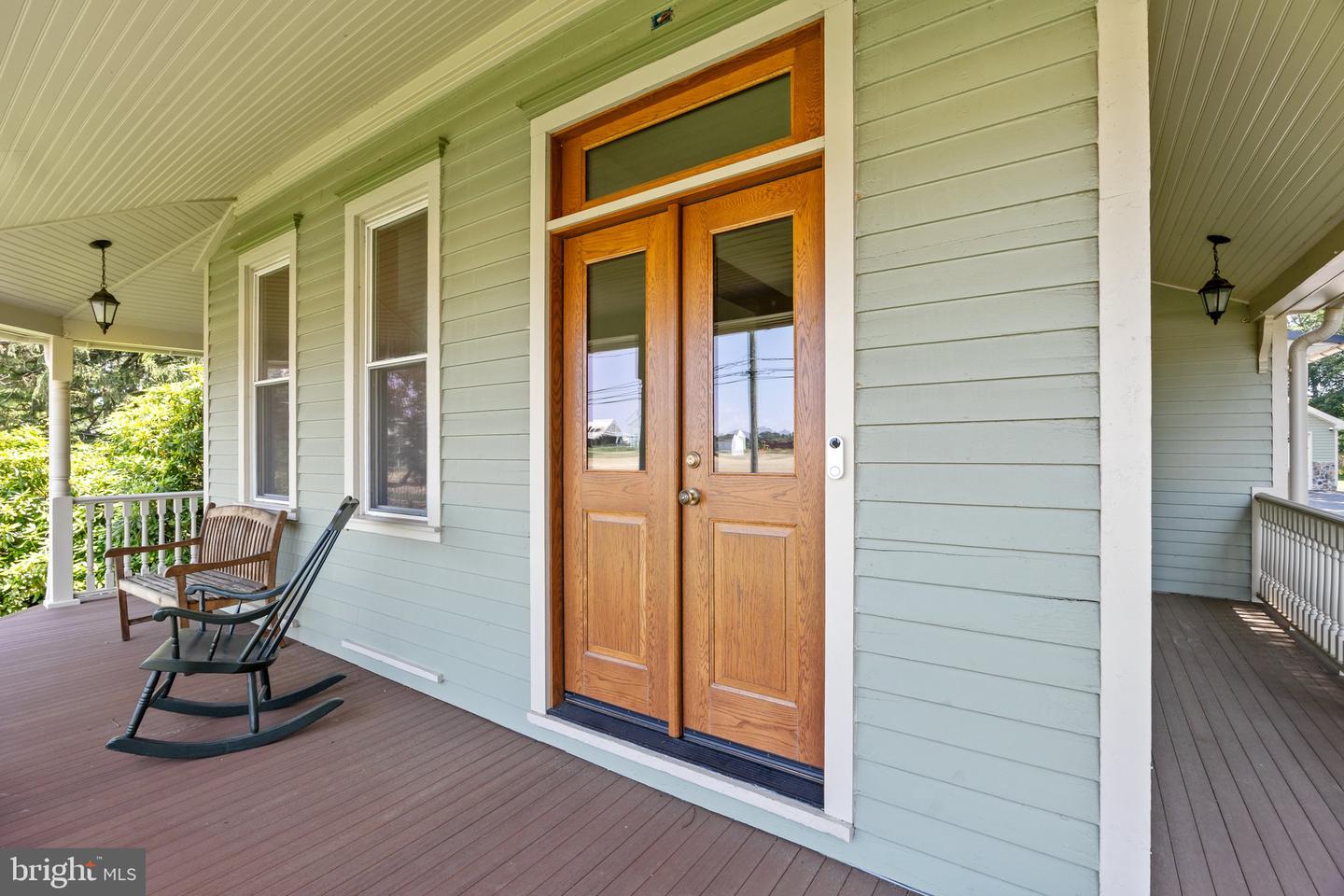Welcome home to this beautifully restored (circa 1890) 5 bedroom timeless Victorian Farmhouse nestled in the highly desirable Mirror Lake Farms community of Yardley. As you approach, you’ll be welcomed by a charming covered front porch that wraps around the front of the home, offering peaceful views of open farm space— perfect for taking in breathtaking sunsets and unwinding after a long day. Boasting classic charm with timeless style, this home offers the perfect blend of grace and sophistication. Step inside and you'll immediately appreciate the meticulous attention to detail, refined restoration, and thoughtful upgrades throughout. Enter to your inviting living room featuring a decorative coal fireplace and original oak flooring, which flow seamlessly across the main level, maintaining the home’s authentic character. Continue to the cozy family room where you can enjoy quality time with friends and family. Your family room opens to a bright and formal dining room adorned with a statement chandelier and concealed additional access to the upper level. Just off the dining room is a dedicated laundry room with a bonus sink for convenience and direct access to the recently renovated mudroom leading out to your private backyard. Take a few steps further, past an updated powder room, to your STUNNING eat in kitchen, recently renovated to perfection, showcasing Brazilian chestnut wood flooring, chic pendant lighting, quartzite stone countertops, high-end stainless steel appliances, NEW cabinetry wired for under cabinet lighting, a beautiful farmhouse sink and built in cabinetry that blends historic charm with modern function. Upstairs, you’ll find four spacious bedrooms plus an additional office, each showcasing the original wood flooring, and an updated full hallway bathroom featuring a tub/shower combo. Your luxurious primary suite includes a separate sitting area and an ensuite bathroom, thoughtfully designed with a tub/shower combo and separate stall shower to accommodate every preference. For added comfort and privacy, one of the four remaining bedrooms enjoys direct access to the hallway bathroom. Venture to the third level to discover your fifth bedroom complete with access to the heated attic, ideal for additional storage or future expansion. This home features a full, unfinished basement with ample space for all your storage needs! Step outside to your private, tree-lined and fenced backyard oasis, complete with a dedicated garden area for gardening enthusiasts, a patio for entertaining friends and family, lush mature landscaping, and plenty of space for outdoor games and activities. This home offers a recently paved driveway AND a detached oversize two-car garage with NEW doors and is fully equipped with electricity, heating, air conditioning, and ethernet—offering incredible versatility for a workshop, creative hobbies, or weekend projects. What’s more, a two-story barn offers a unique blend of character and function, ideal for storage, creative endeavors, or additional recreational space! There is also a 2nd barn available to tuck away outdoor equipment. Other recent upgrades include NEW dishwasher, NEW washer/dryer, NEW front double oak doors, PUBLIC WATER with reverse osmosis water connected to both the sink and refrigerator, rebuilt front TREX porch with new slate and stone stairs and railing, NEW shingle roof, NEW porch metal standing seam roofs AND smart switches throughout the home for added convenience. Backing up to (and with direct access via gate in yard) one of the most highly sought after neighborhoods in Lower Makefield Twp and set on over 2 acres, this home is truly one-of-a-kind! All of this is located just minutes from a variety of shopping, restaurants and Shady Brook Farm for social entertainment AND close to I-295 and Route 1 for easy commuting. Pennsbury school district too! Don’t miss your opportunity to tour this beautiful home!


