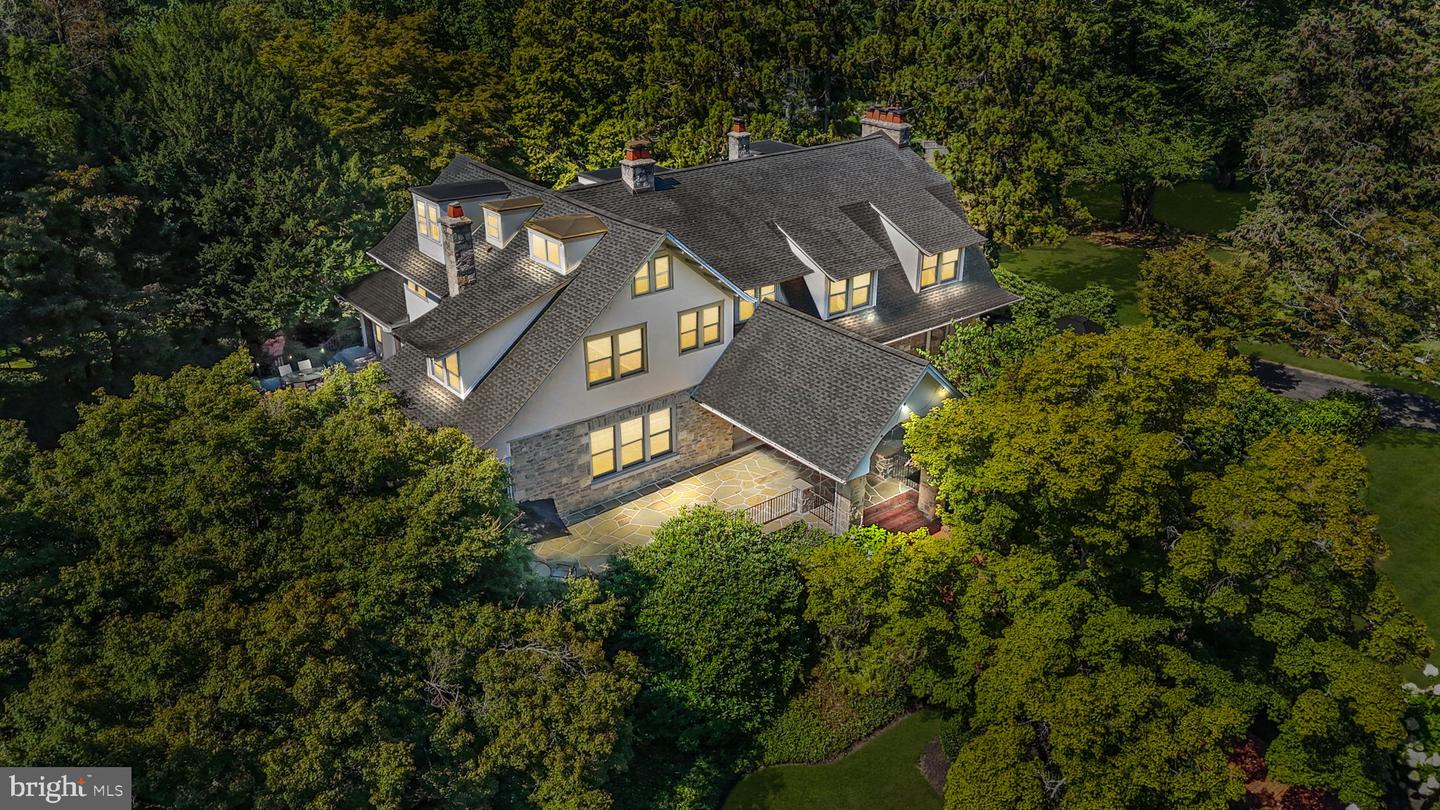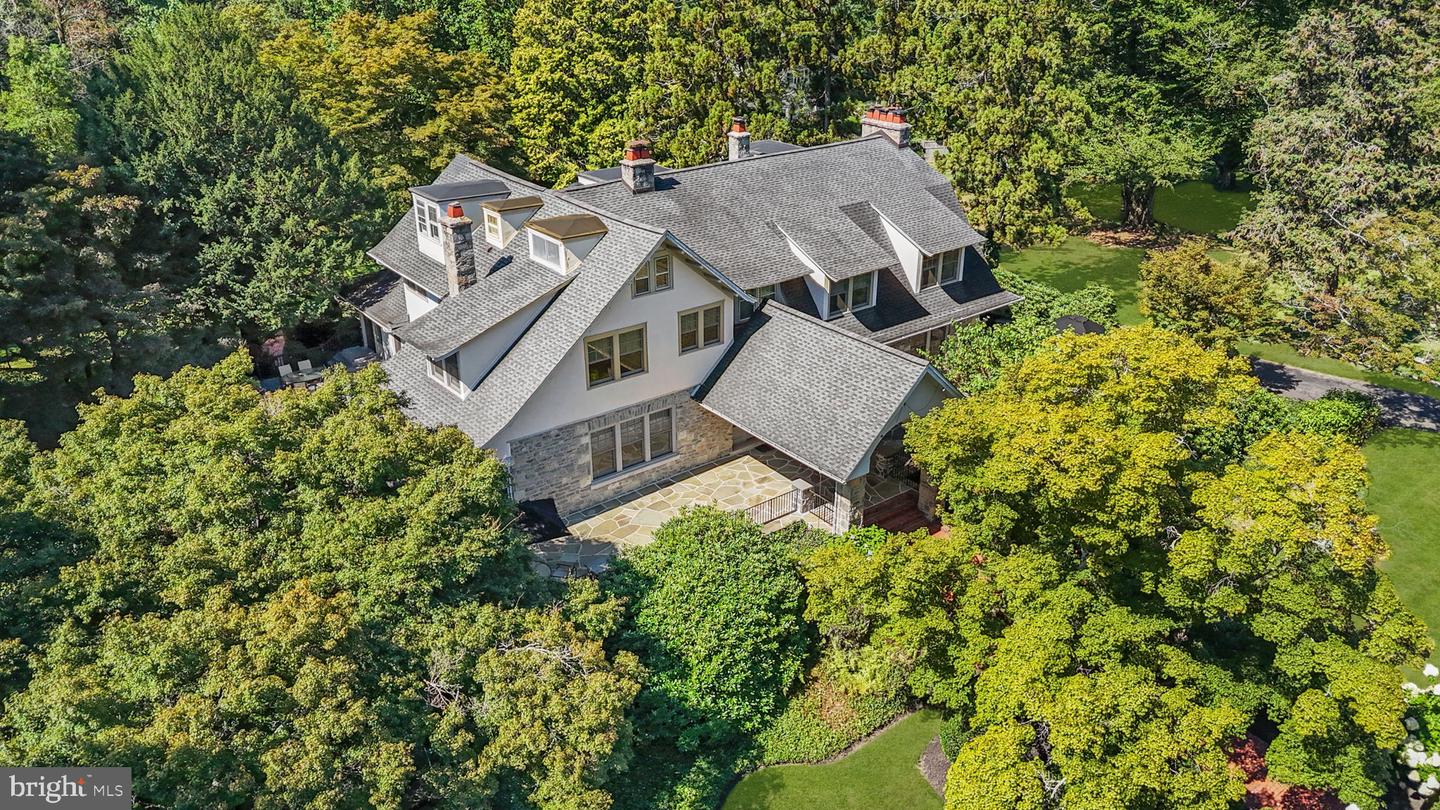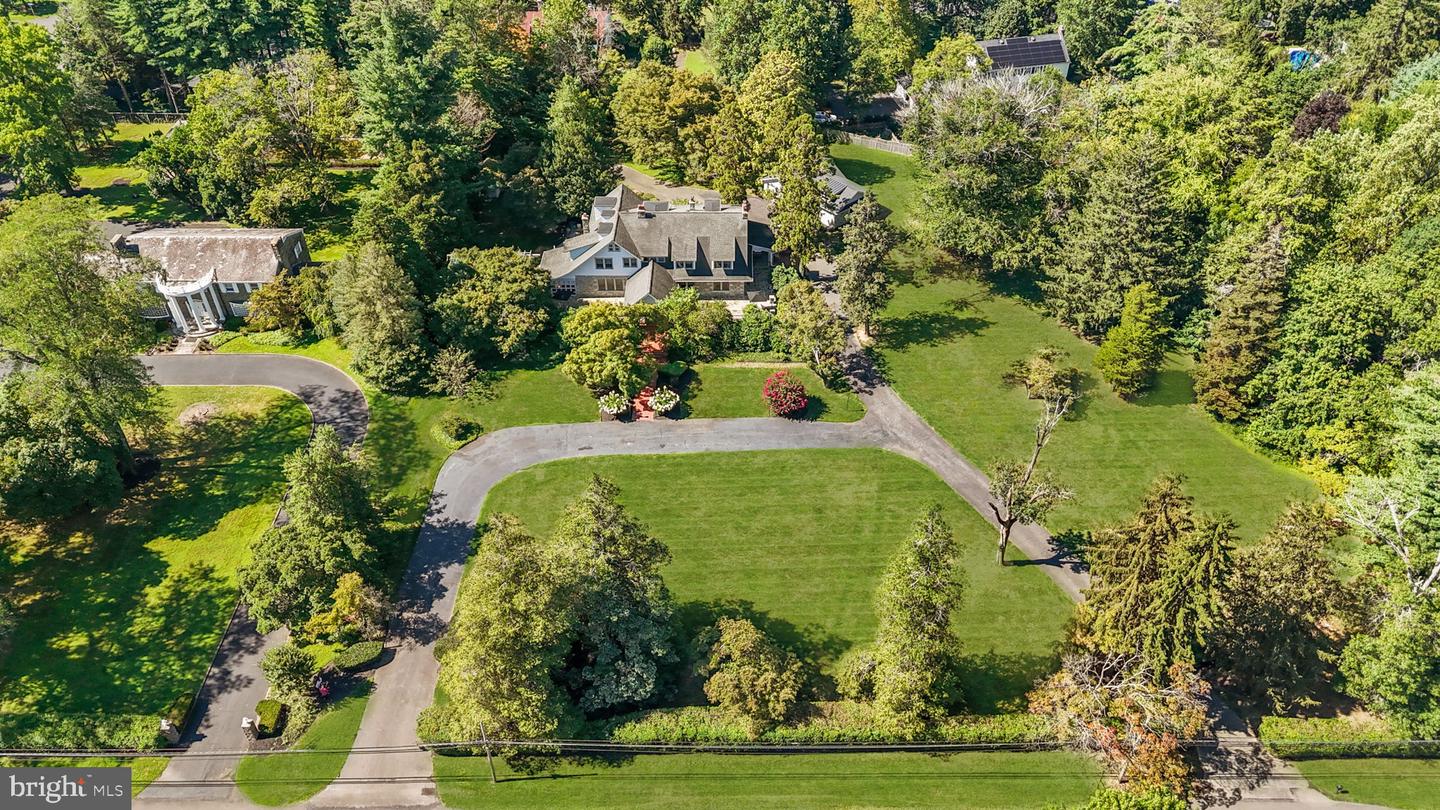This extraordinary estate is unlike anything else on the market in Bucks County. The original residence of historic Delavue Manor, this property exudes a level of magnetism and charm rarely encountered. Situated on nearly 3 acres of beautifully landscaped grounds, the home offers nearly 8,000 square feet of exquisitely finished living space, with soaring ceilings, grand architectural details, and timeless character. With 5 bedrooms, 5 full bathrooms, and 2 half bathrooms, this residence combines the prestige of history with the comforts of modern luxury. >>>>> The location is nothing short of exceptional. Nestled in the heart of Yardley, the property enjoys close proximity to Yardley Borough—known for its boutique shops, acclaimed restaurants, and riverside trails along the Delaware Canal. The estate is also ideally positioned for commuting professionals, with effortless access to trains to both New York City and Philadelphia, as well as quick connections to I-95 and Route 1. For the discerning buyer seeking convenience, lifestyle, and prestige, this property is unmatched. >>>>> Upon arrival, the gated circular driveway sets a commanding tone, leading you to the dramatic grand entry. From the moment you step inside, the sense of scale and craftsmanship is undeniable. Original inlaid hardwood flooring, restored millwork, and striking stone and Mercer tile fireplaces reflect the rich history of the home, while carefully integrated renovations bring modern comfort and functionality. The grandeur continues outdoors, where a completely redone wraparound flagstone patio and multiple entertainment areas create an unparalleled backdrop for gatherings. >>>>> The kitchen is a true showpiece, completely renovated in 2020 with custom-designed finishes that cater to both style and function. Double Sub-Zero refrigerators, a two-cycle built-in wine cooler, Wolf appliances, a massive quartzite center island with seating for six, and vaulted ceilings make this kitchen the heart of the home. A butler’s pantry expands the space with a coffee bar, instant hot water, reverse osmosis drinking water, and extensive storage. Every detail was thoughtfully curated to elevate the culinary and entertaining experience. >>>>> Beyond the kitchen, the estate unfolds with spaces designed for both relaxation and productivity. A dedicated first-floor office and a separate library provide refined environments for work or study. The library leads seamlessly to an outdoor fireplace, creating a year-round retreat. Additional highlights include a dramatic pergola-shaded dining space surrounded by mature growth for privacy, and a finished lower level with nearly 1,000 square feet of living area—complete with a hidden staircase leading to a speakeasy, a one-of-a-kind feature that embodies the home’s unique character. >>>>> Further enhancing the property’s appeal is the oversized detached three-car garage, constructed from the same stone quarry used in the original home design. One bay has been transformed into a climate-controlled golf simulator room, creating an entertainment space that rivals the best private clubs. This seamless blend of historic authenticity and modern amenities is what makes the estate truly singular. >>>>> Every aspect of this property has been meticulously curated to create a home that is both a private sanctuary and an entertainer’s dream. With its storied past, irreplaceable architectural details, and world-class updates, this estate is more than just a residence—it is a landmark. For high-net-worth buyers seeking a showpiece property with unparalleled access, privacy, and prestige, this is a once-in-a-lifetime opportunity in the heart of Yardley


