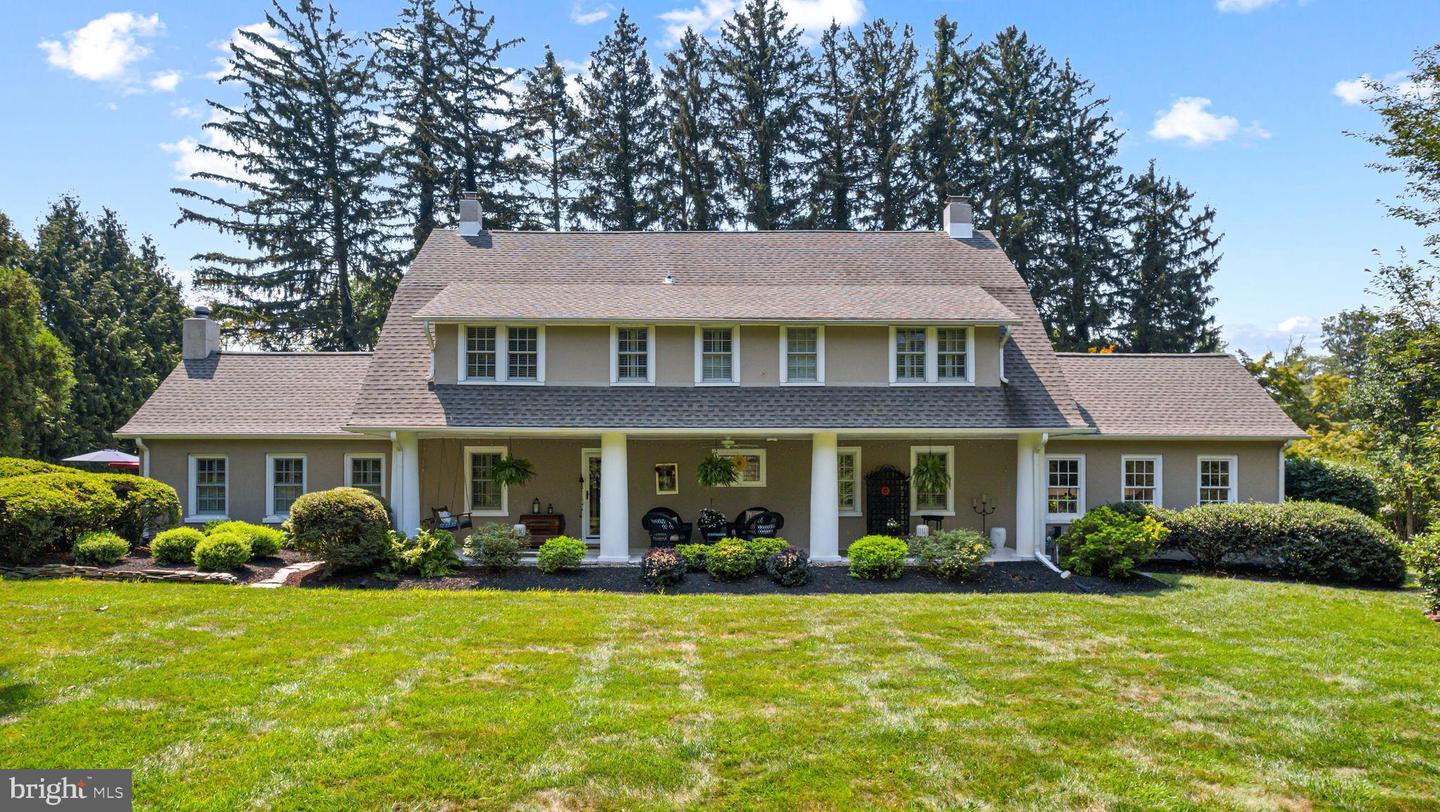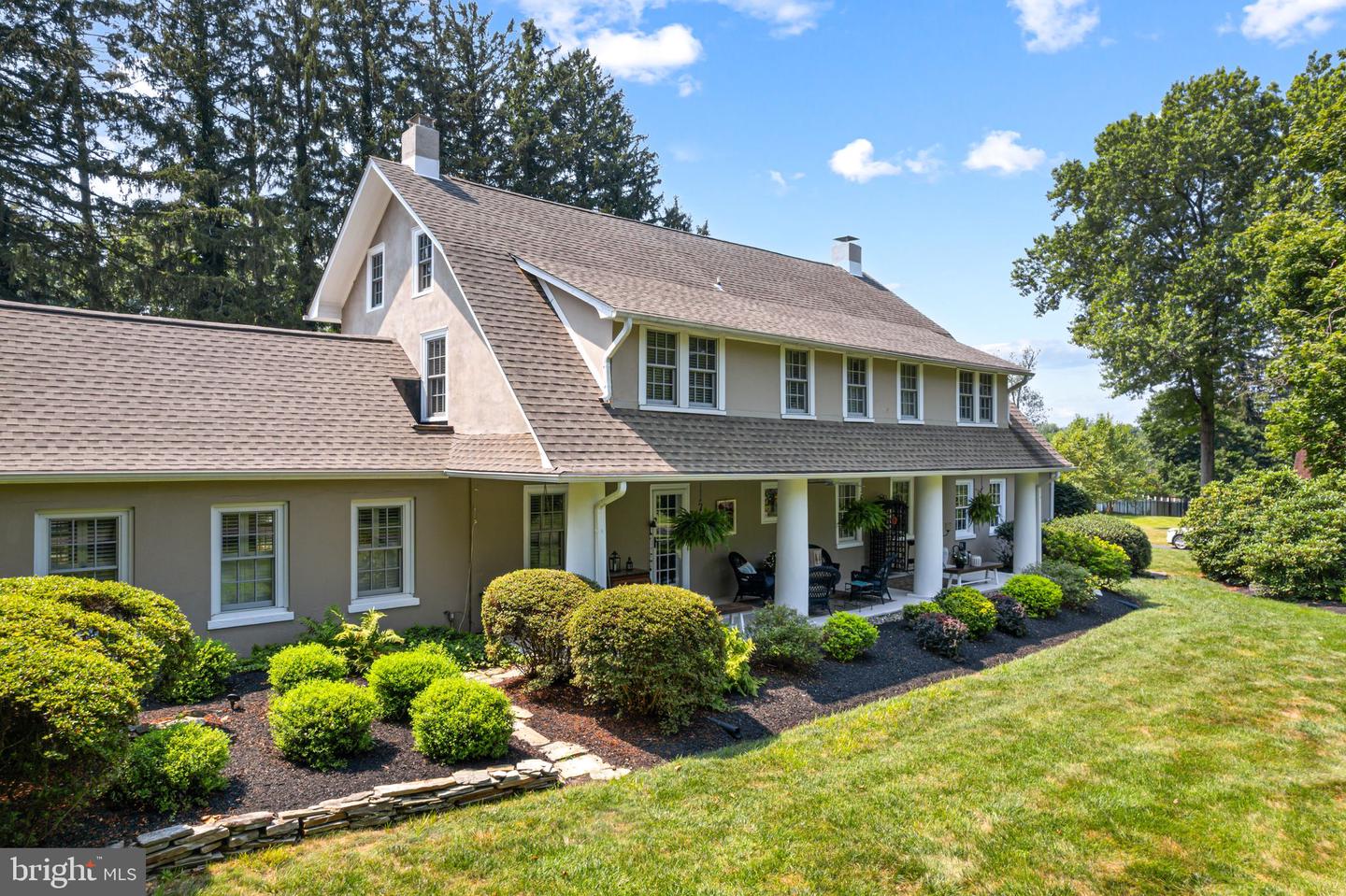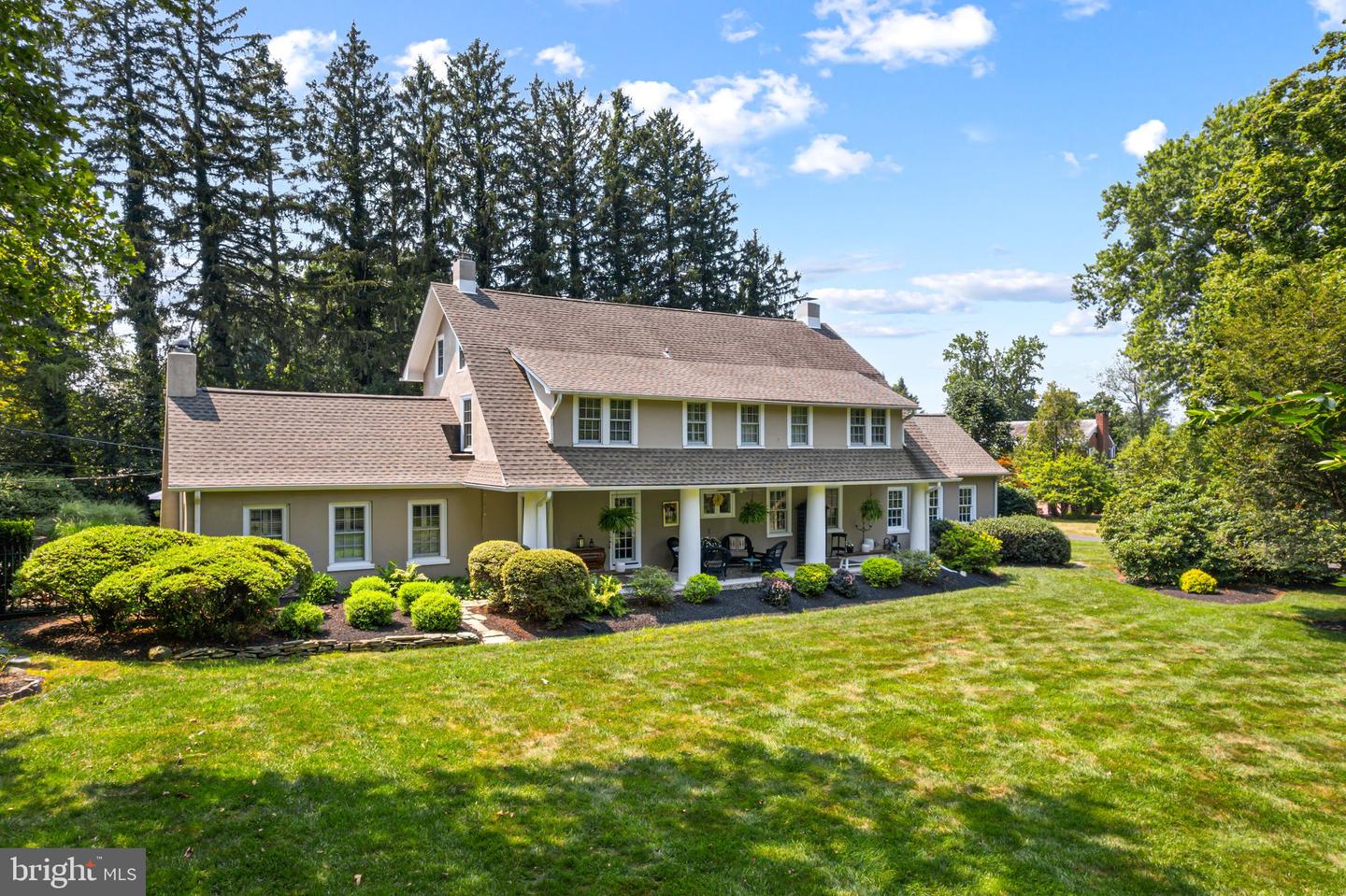Fall in love with 2116 N. Crescent Blvd, the original estate farmhouse in historic and sought after Delavue Manor that was featured in Bucks County magazine. Situated on a gorgeous .65 acre premium corner property, this extraordinary manor home is the you have been waiting for... all the unique charm and character of an older home updated with all the modern luxuries you love. Begin with the elegant yet cozy covered front porch which instantly invites you to sit down on a porch swing for a good long visit with your favorite cup of coffee or cocktail. Inside, classic old world design abounds with arched cased doorways, gleaming hardwood and slate floors, exceptional custom millwork, and plaster walls that bear witness to a bygone era of American craftsmanship at its finest. Pair these features with a thoughtfully renovated kitchen, remodeled baths, zoned HVAC, central air and modernized mechanical systems, plantation shutters throughout and seamless indoor to outdoor flow to a private yard perfect for relaxing and entertaining. This home has it all! The living room, centered around custom bookcases and a brick gas fireplace, welcomes you to stay awhile and visit with family and friends. Enjoy entertaining≠ The bright and airy formal dining room provides the perfect backdrop for memorable gatherings large or small. In the warmer seasons, French doors lead your guests outdoors to the secluded backyard oasis featuring a striking concrete saltwater pool surrounded by a cut stone patio, gazebo and side yard with fire pit area. If you love to cook, the center island gourmet kitchen will be your happy place. Recently remodeled by Sycamore Kitchens, this space features furniture grade cabinetry, custom back lit glass doors, stunning quartz island with breakfast bar, tile backsplash, under cabinet and pendant lighting, upgraded stainless and wood paneled appliances including Sub Zero refrigerator and wine cooler, Miele double oven, induction cooktop, a convenient pantry, and a fabulous historic stone cooking fireplace. The adjacent cozy sunroom could serve as a dining area, office, game room, or ideal place to curl up with a great book. Throw open the French doors and invite the outdoors in - this open floor plan creates the perfect flow. The stylish powder room and laundry area complete the 1st floor. Follow a beautiful vintage 1920's hardwood staircase with custom wrought iron railing to 3 bedrooms and 2 full baths. The primary bedroom boasts an ensuite bath with travertine tile, glassed tub/shower, dual vanities and a walk-in closet. Two other spacious bedrooms share a fully updated bath with large glass enclosed tile shower and radiant heated floor. The 3rd floor adds wonderful flexibility with a 4th bedroom, a spacious sitting room, in-home office or playroom, and a full bath with shower. Looking for extra storage≠ The unf. basement and oversized garage will check that box. Notable upgrades include 2-zone high velocity A/C (2007), 3-zone gas hot water heat, new roof (2019-2022) and many more. Enjoy easy commuting to Philly and Princeton/Hopewell via I-295, King of Prussia via PA Turnpike, and NYC via local trains, and walk to quaint downtown Yardley shopping and eateries, the Delaware Canal tow path, and the Lower Makefield Township recreation complex. Don't miss this rare opportunity to own one of Yardley's most memorable homes! Come take a peek and make it your own...


