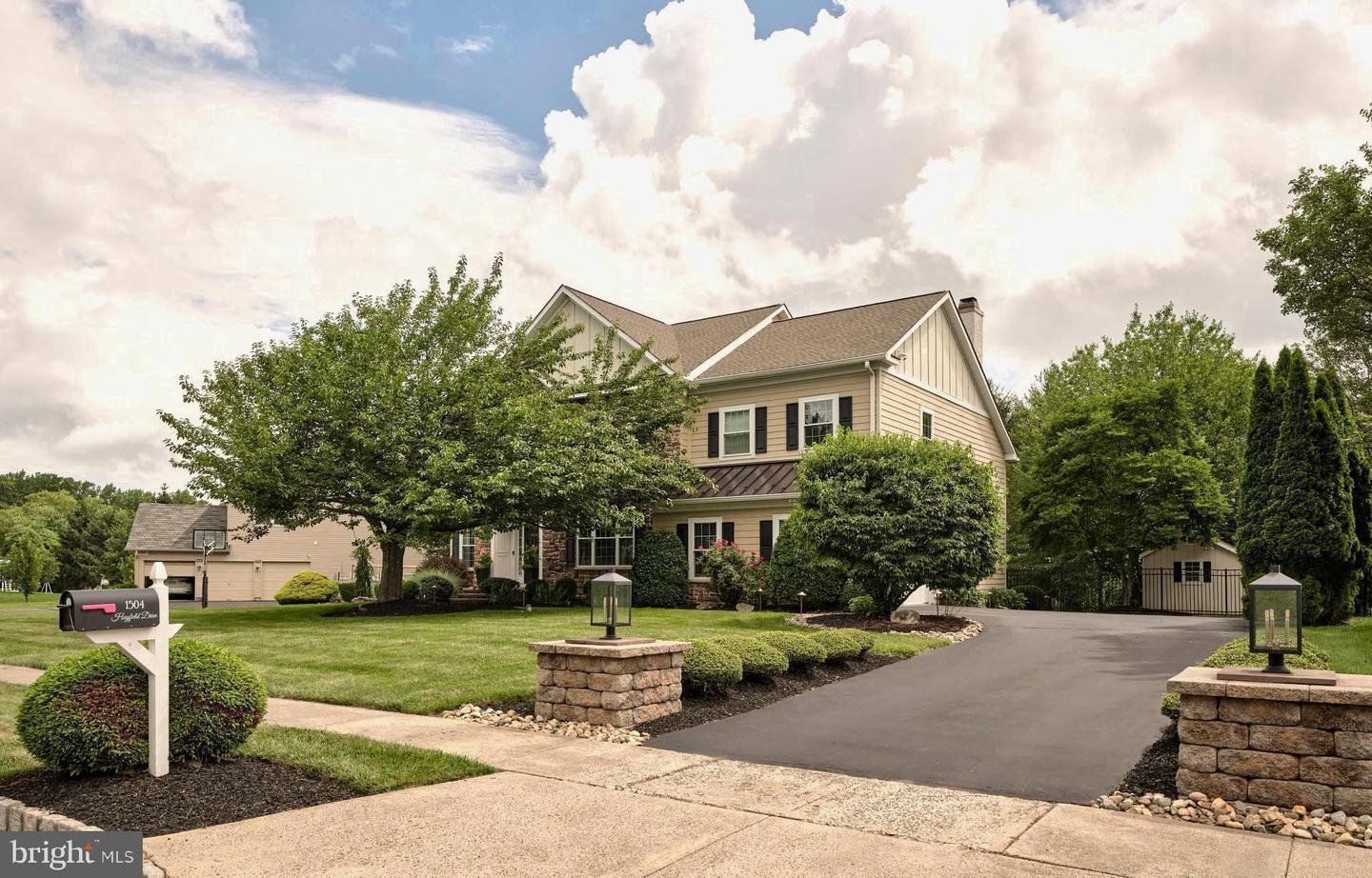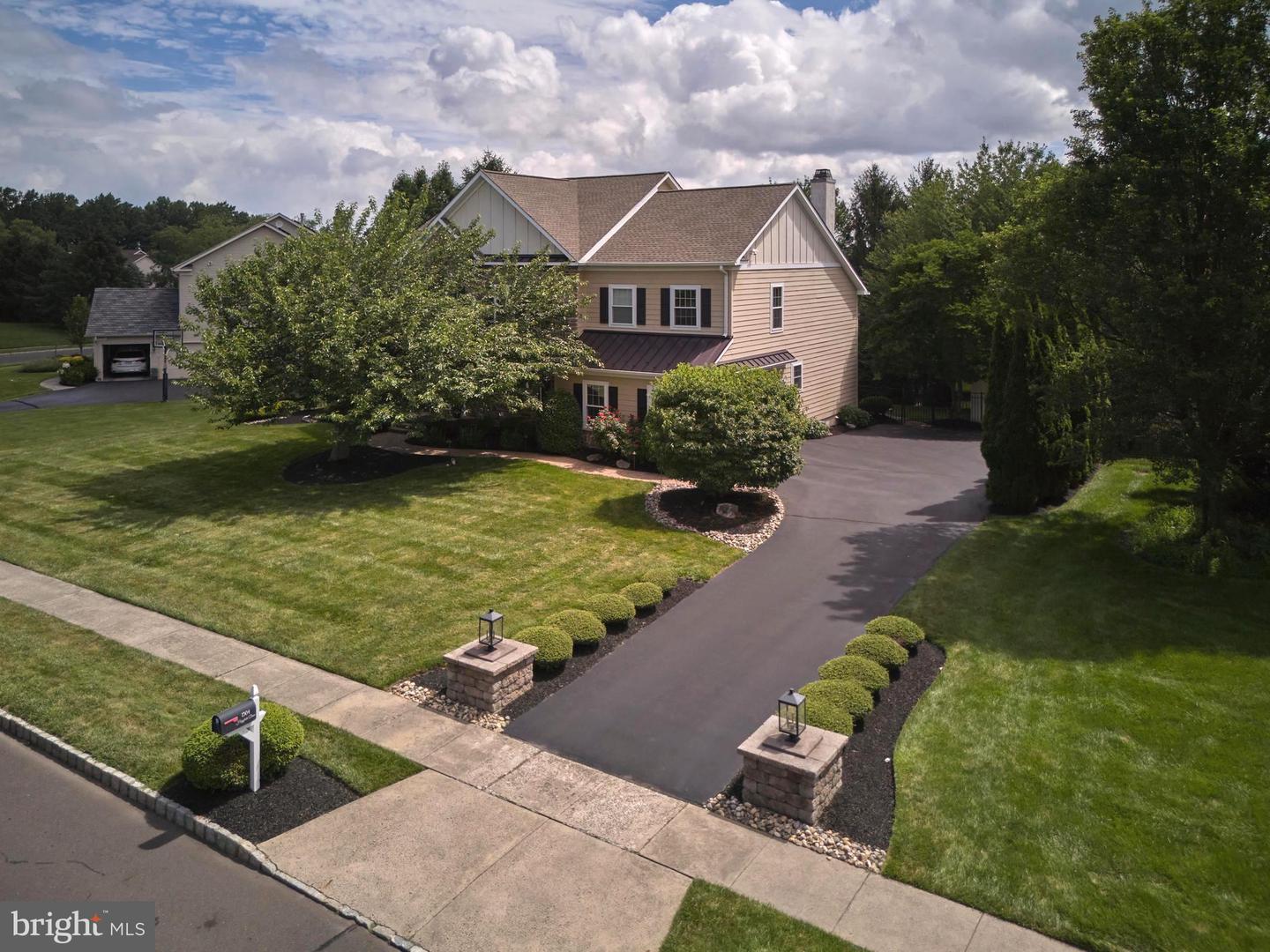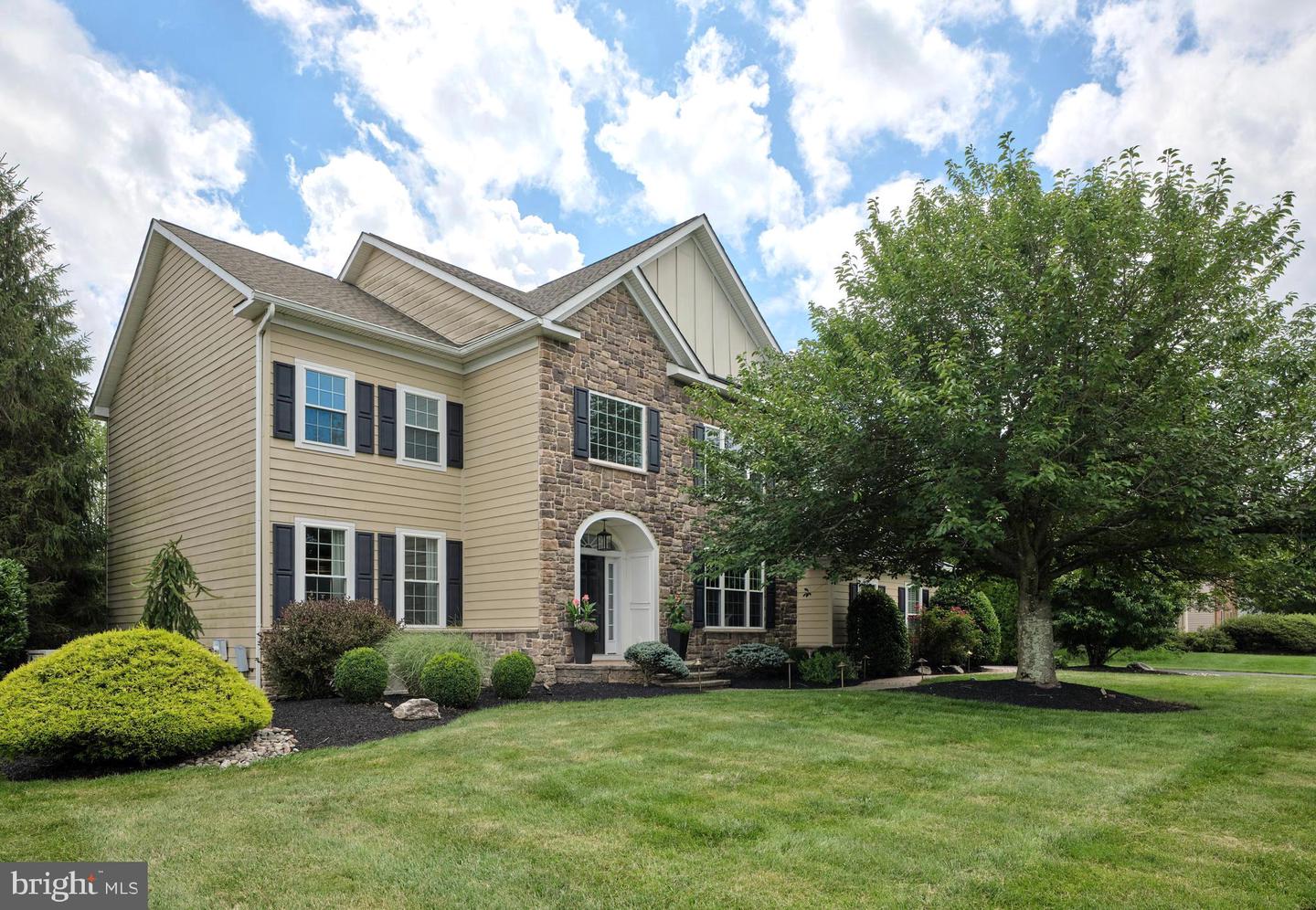1504 Hayfield Dr, Yardley, PA 19067
$1,250,000
4
Beds
4
Baths
4,900
Sq Ft
Single Family
Pending
About This Home
Home Facts
Single Family
4 Baths
4 Bedrooms
Built in 1999
Price Summary
1,250,000
$255 per Sq. Ft.
MLS #:
PABU2099800
Last Updated:
July 18, 2025, 07:34 AM
Added:
9 day(s) ago
Rooms & Interior
Bedrooms
Total Bedrooms:
4
Bathrooms
Total Bathrooms:
4
Full Bathrooms:
3
Interior
Living Area:
4,900 Sq. Ft.
Structure
Structure
Architectural Style:
Colonial
Building Area:
4,900 Sq. Ft.
Year Built:
1999
Lot
Lot Size (Sq. Ft):
18,295
Finances & Disclosures
Price:
$1,250,000
Price per Sq. Ft:
$255 per Sq. Ft.
Contact an Agent
Yes, I would like more information from Coldwell Banker. Please use and/or share my information with a Coldwell Banker agent to contact me about my real estate needs.
By clicking Contact I agree a Coldwell Banker Agent may contact me by phone or text message including by automated means and prerecorded messages about real estate services, and that I can access real estate services without providing my phone number. I acknowledge that I have read and agree to the Terms of Use and Privacy Notice.
Contact an Agent
Yes, I would like more information from Coldwell Banker. Please use and/or share my information with a Coldwell Banker agent to contact me about my real estate needs.
By clicking Contact I agree a Coldwell Banker Agent may contact me by phone or text message including by automated means and prerecorded messages about real estate services, and that I can access real estate services without providing my phone number. I acknowledge that I have read and agree to the Terms of Use and Privacy Notice.


