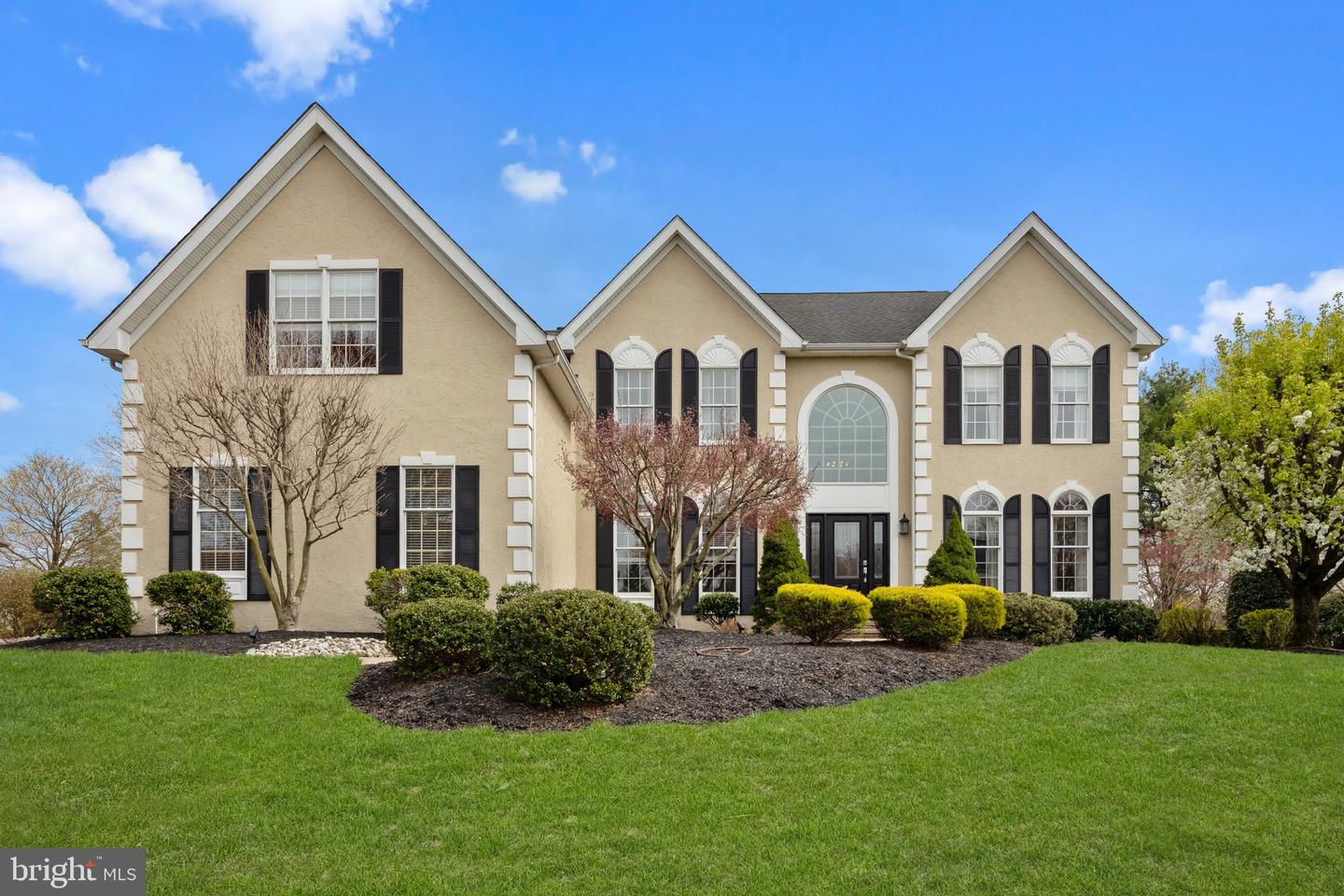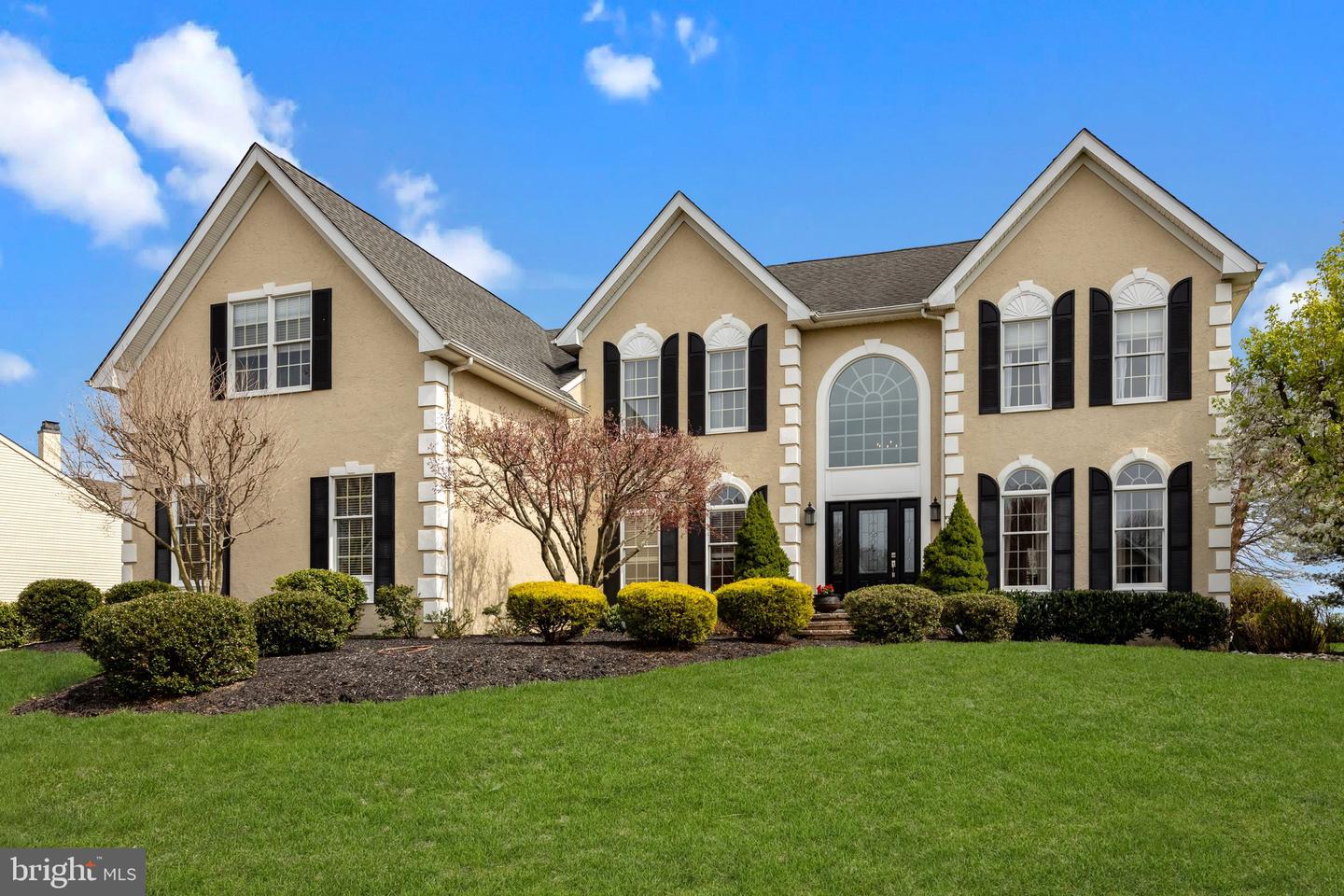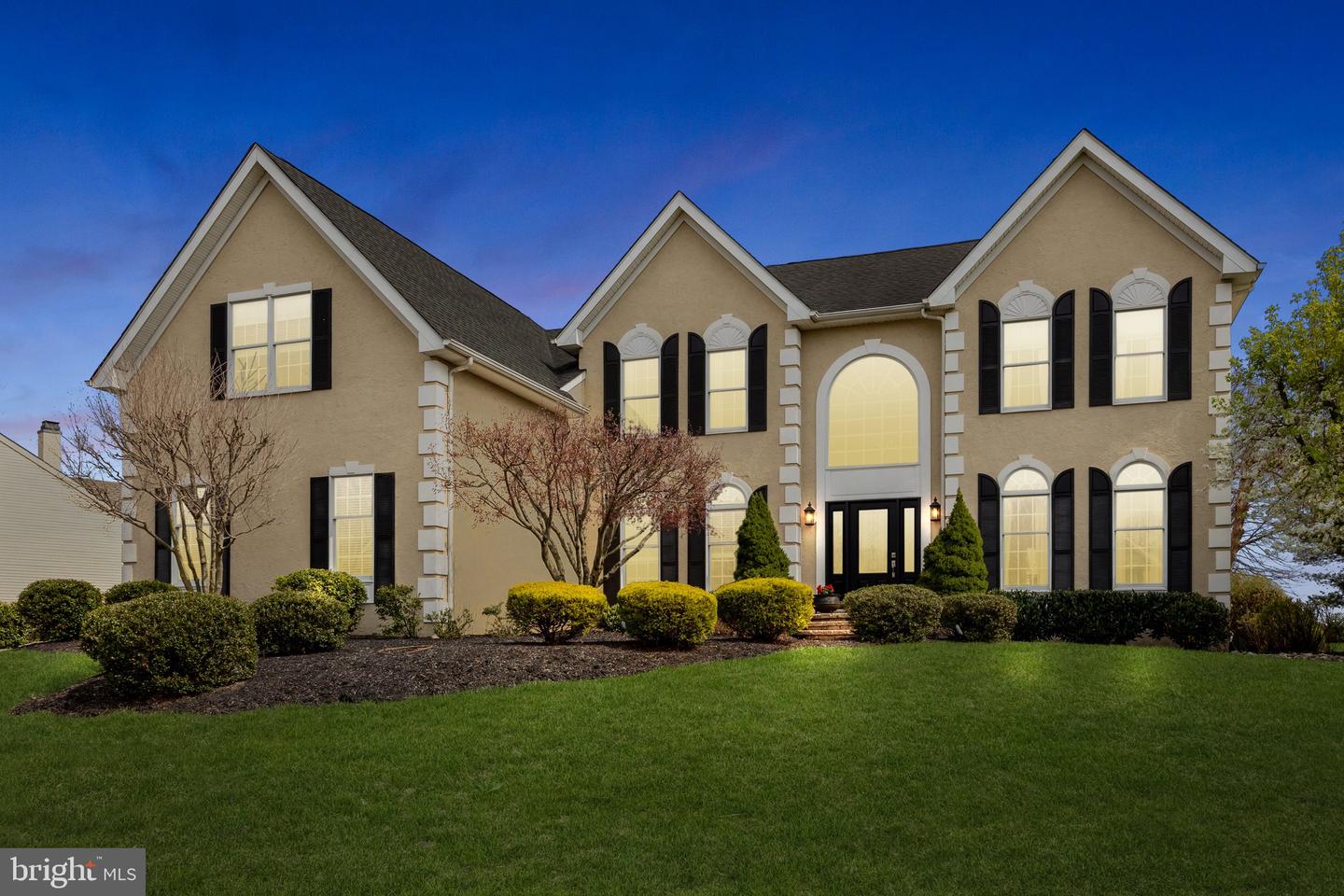


1217 Bridle Estates Dr, Yardley, PA 19067
Pending
Listed by
Amy Patterson
RE/MAX Properties - Newtown
Last updated:
May 1, 2025, 07:32 AM
MLS#
PABU2092906
Source:
BRIGHTMLS
About This Home
Home Facts
Single Family
5 Baths
5 Bedrooms
Built in 2000
Price Summary
1,300,000
$248 per Sq. Ft.
MLS #:
PABU2092906
Last Updated:
May 1, 2025, 07:32 AM
Added:
8 day(s) ago
Rooms & Interior
Bedrooms
Total Bedrooms:
5
Bathrooms
Total Bathrooms:
5
Full Bathrooms:
4
Interior
Living Area:
5,236 Sq. Ft.
Structure
Structure
Architectural Style:
Colonial
Building Area:
5,236 Sq. Ft.
Year Built:
2000
Finances & Disclosures
Price:
$1,300,000
Price per Sq. Ft:
$248 per Sq. Ft.
Contact an Agent
Yes, I would like more information from Coldwell Banker. Please use and/or share my information with a Coldwell Banker agent to contact me about my real estate needs.
By clicking Contact I agree a Coldwell Banker Agent may contact me by phone or text message including by automated means and prerecorded messages about real estate services, and that I can access real estate services without providing my phone number. I acknowledge that I have read and agree to the Terms of Use and Privacy Notice.
Contact an Agent
Yes, I would like more information from Coldwell Banker. Please use and/or share my information with a Coldwell Banker agent to contact me about my real estate needs.
By clicking Contact I agree a Coldwell Banker Agent may contact me by phone or text message including by automated means and prerecorded messages about real estate services, and that I can access real estate services without providing my phone number. I acknowledge that I have read and agree to the Terms of Use and Privacy Notice.