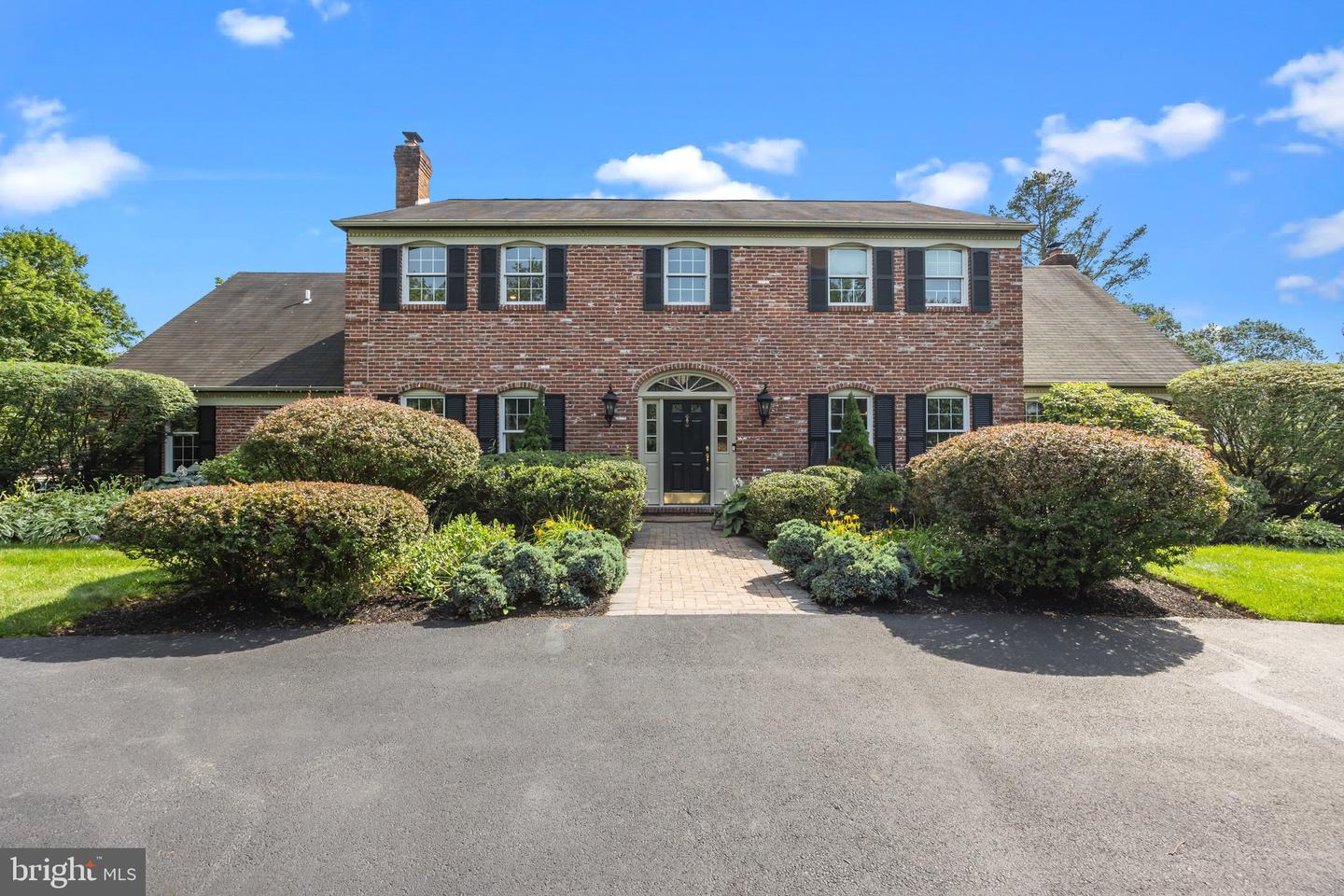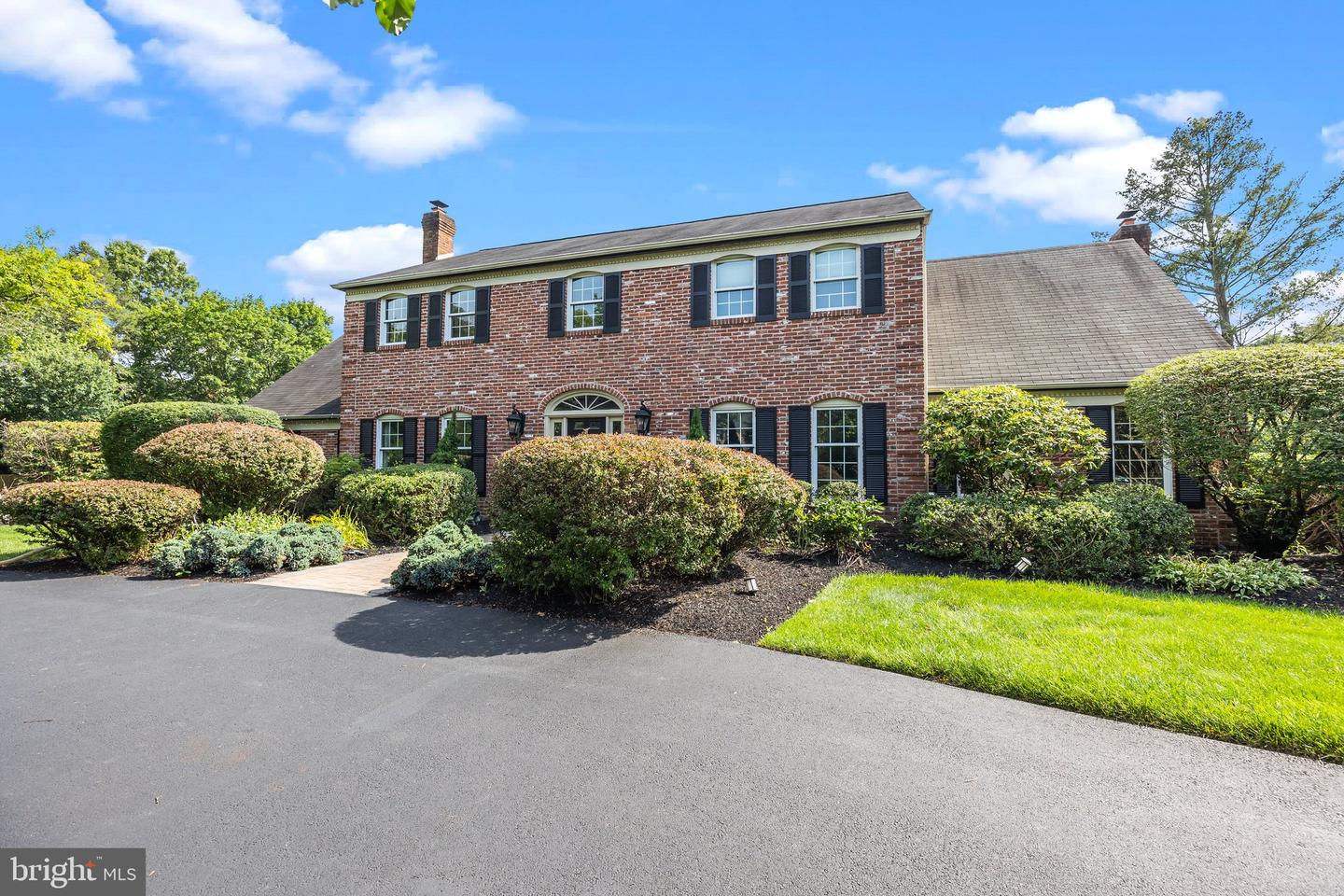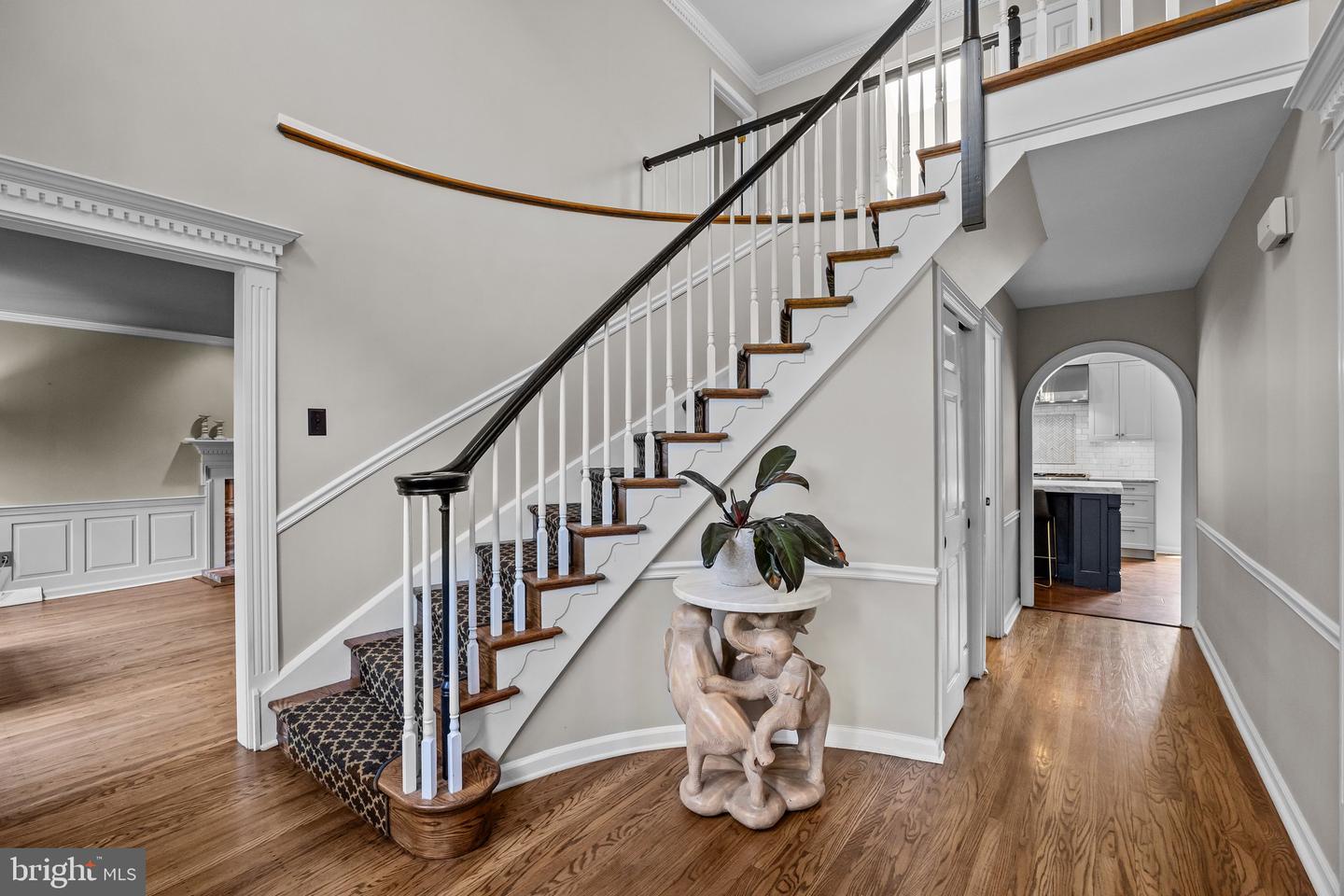


1013 Cultipacker Rd, Yardley, PA 19067
$1,250,000
4
Beds
3
Baths
3,651
Sq Ft
Single Family
Pending
Listed by
Patrick Kashinsky
Bhhs Fox & Roach -Yardley/Newtown
Last updated:
July 18, 2025, 07:34 AM
MLS#
PABU2097906
Source:
BRIGHTMLS
About This Home
Home Facts
Single Family
3 Baths
4 Bedrooms
Built in 1984
Price Summary
1,250,000
$342 per Sq. Ft.
MLS #:
PABU2097906
Last Updated:
July 18, 2025, 07:34 AM
Added:
20 day(s) ago
Rooms & Interior
Bedrooms
Total Bedrooms:
4
Bathrooms
Total Bathrooms:
3
Full Bathrooms:
2
Interior
Living Area:
3,651 Sq. Ft.
Structure
Structure
Architectural Style:
Colonial
Building Area:
3,651 Sq. Ft.
Year Built:
1984
Lot
Lot Size (Sq. Ft):
52,272
Finances & Disclosures
Price:
$1,250,000
Price per Sq. Ft:
$342 per Sq. Ft.
Contact an Agent
Yes, I would like more information from Coldwell Banker. Please use and/or share my information with a Coldwell Banker agent to contact me about my real estate needs.
By clicking Contact I agree a Coldwell Banker Agent may contact me by phone or text message including by automated means and prerecorded messages about real estate services, and that I can access real estate services without providing my phone number. I acknowledge that I have read and agree to the Terms of Use and Privacy Notice.
Contact an Agent
Yes, I would like more information from Coldwell Banker. Please use and/or share my information with a Coldwell Banker agent to contact me about my real estate needs.
By clicking Contact I agree a Coldwell Banker Agent may contact me by phone or text message including by automated means and prerecorded messages about real estate services, and that I can access real estate services without providing my phone number. I acknowledge that I have read and agree to the Terms of Use and Privacy Notice.