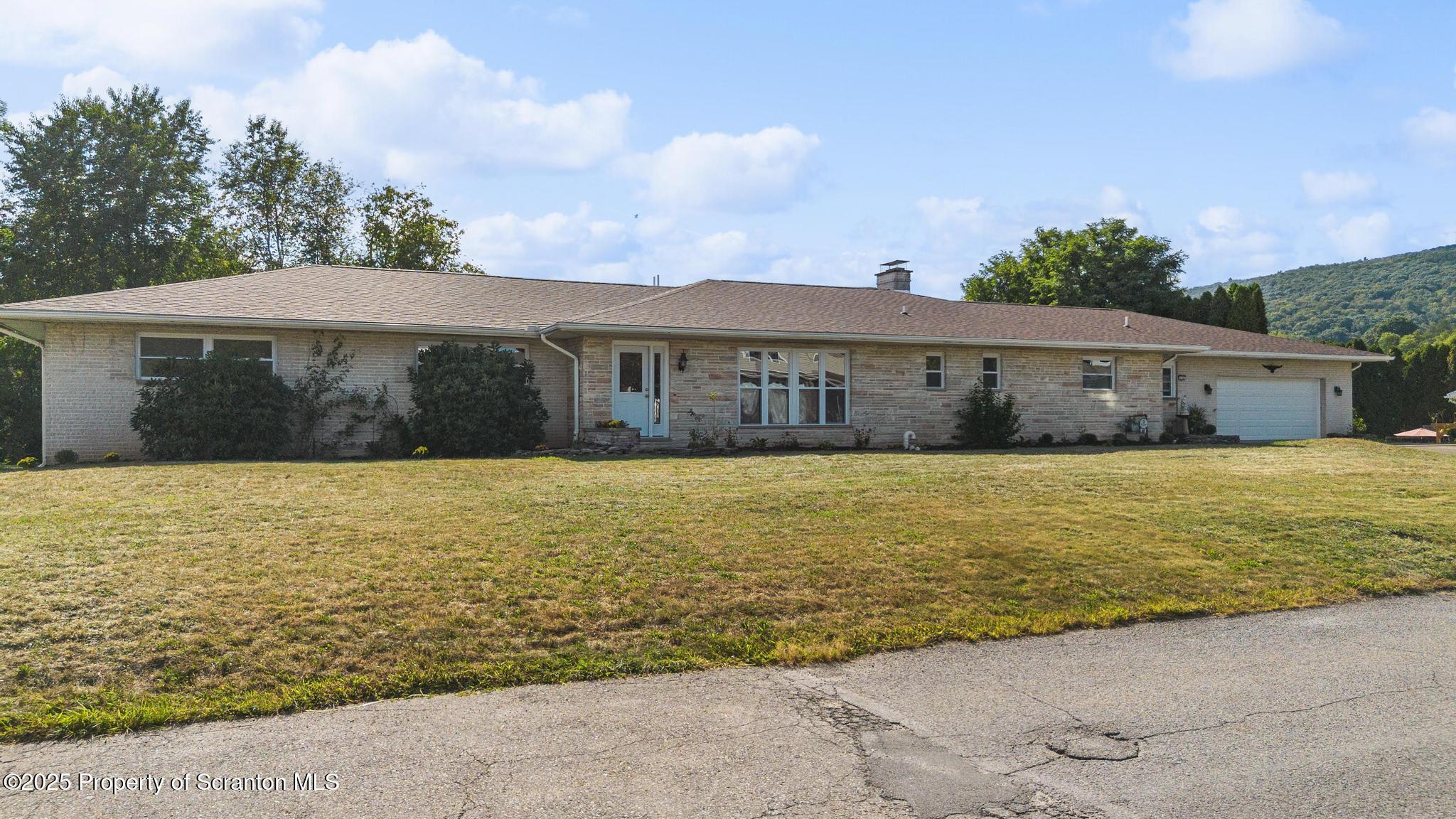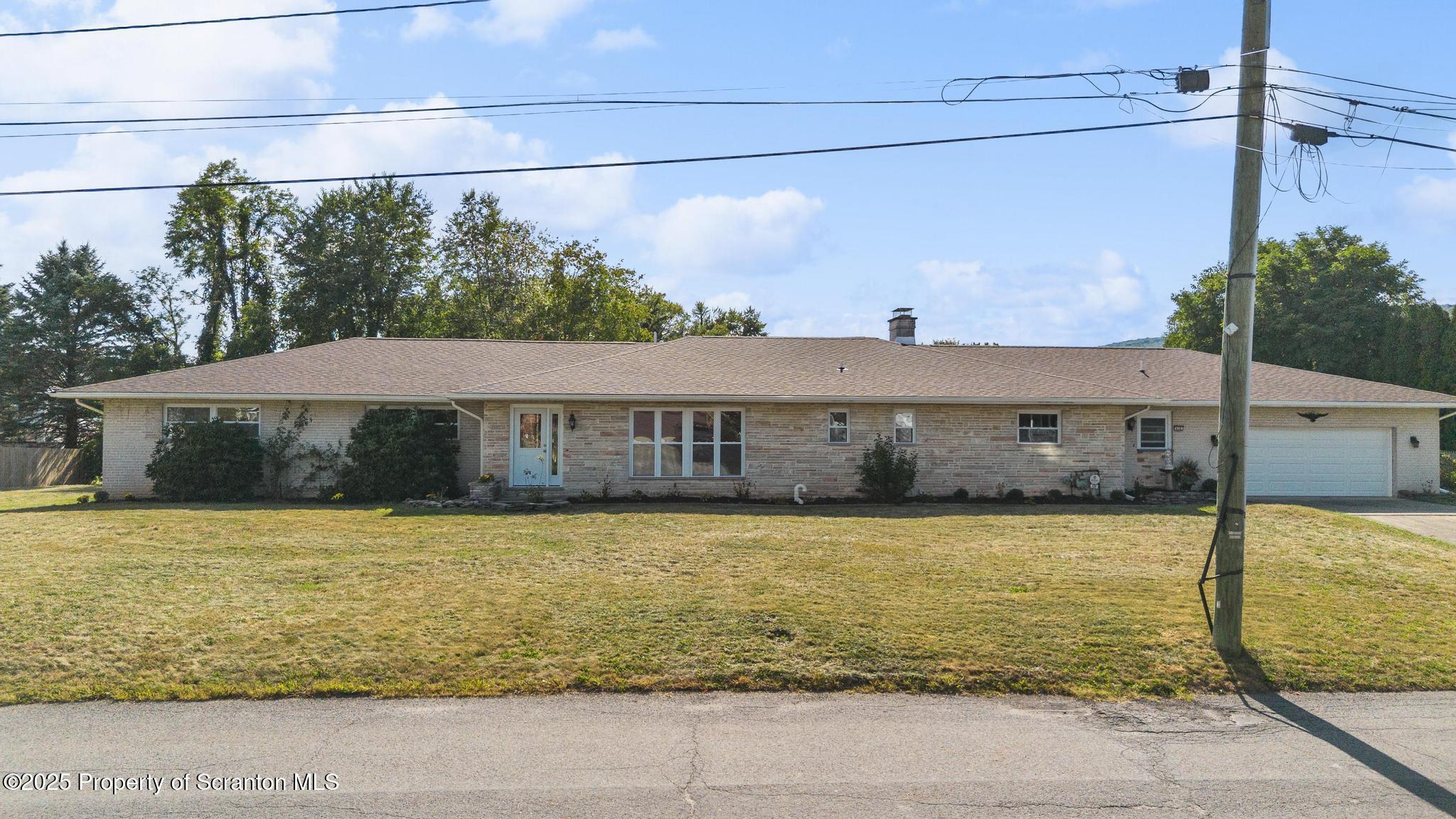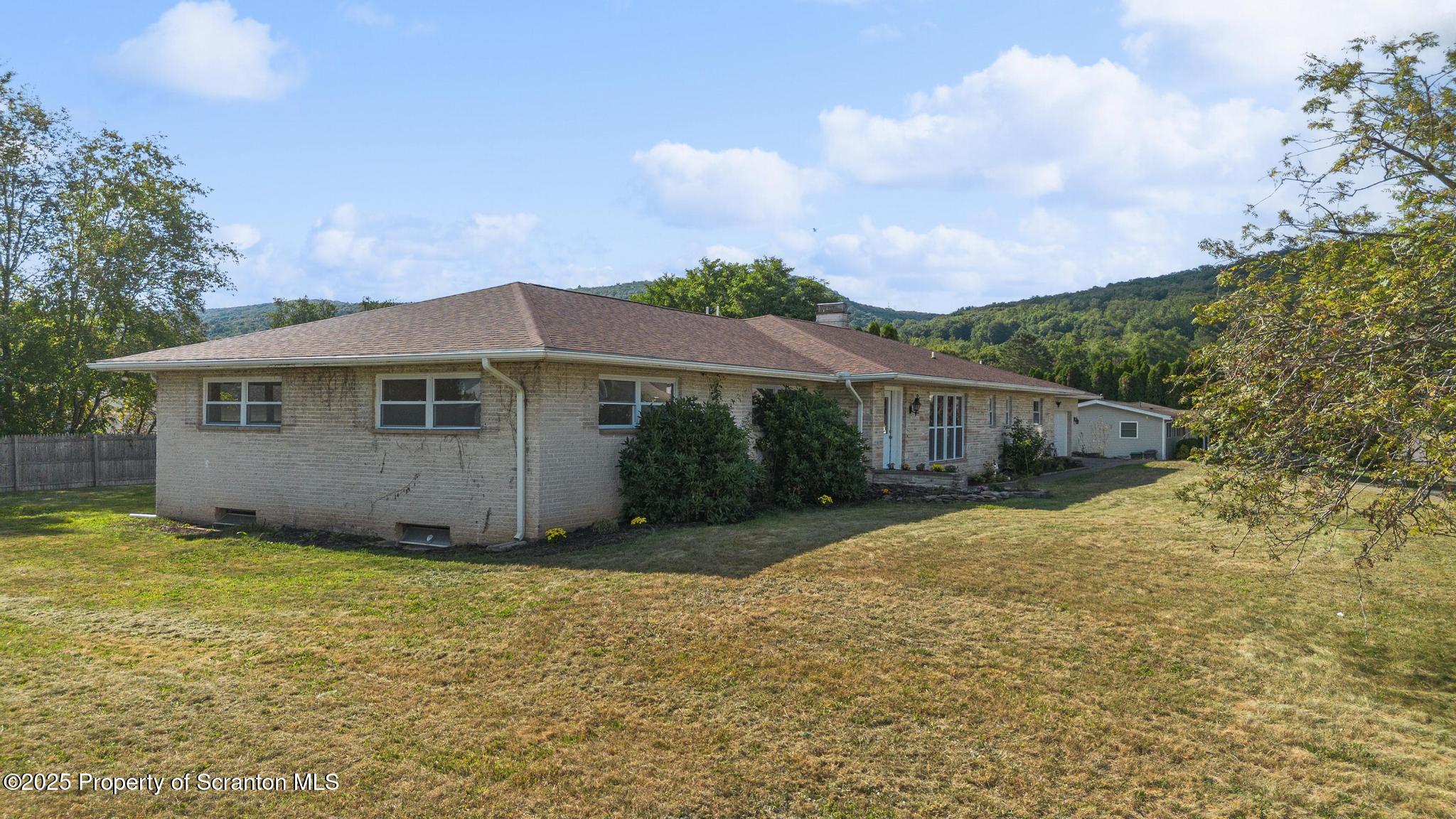


436 W 4th Street, Wyoming, PA 18644
$469,000
4
Beds
4
Baths
3,652
Sq Ft
Single Family
Active
Listed by
Corey Christian
ERA One Source Realty, Peckville
570-489-8080
Last updated:
October 15, 2025, 03:33 PM
MLS#
SC254517
Source:
PA GSBR
About This Home
Home Facts
Single Family
4 Baths
4 Bedrooms
Built in 1970
Price Summary
469,000
$128 per Sq. Ft.
MLS #:
SC254517
Last Updated:
October 15, 2025, 03:33 PM
Added:
2 month(s) ago
Rooms & Interior
Bedrooms
Total Bedrooms:
4
Bathrooms
Total Bathrooms:
4
Full Bathrooms:
3
Interior
Living Area:
3,652 Sq. Ft.
Structure
Structure
Architectural Style:
Ranch
Building Area:
3,652 Sq. Ft.
Year Built:
1970
Finances & Disclosures
Price:
$469,000
Price per Sq. Ft:
$128 per Sq. Ft.
Contact an Agent
Yes, I would like more information from Coldwell Banker. Please use and/or share my information with a Coldwell Banker agent to contact me about my real estate needs.
By clicking Contact I agree a Coldwell Banker Agent may contact me by phone or text message including by automated means and prerecorded messages about real estate services, and that I can access real estate services without providing my phone number. I acknowledge that I have read and agree to the Terms of Use and Privacy Notice.
Contact an Agent
Yes, I would like more information from Coldwell Banker. Please use and/or share my information with a Coldwell Banker agent to contact me about my real estate needs.
By clicking Contact I agree a Coldwell Banker Agent may contact me by phone or text message including by automated means and prerecorded messages about real estate services, and that I can access real estate services without providing my phone number. I acknowledge that I have read and agree to the Terms of Use and Privacy Notice.