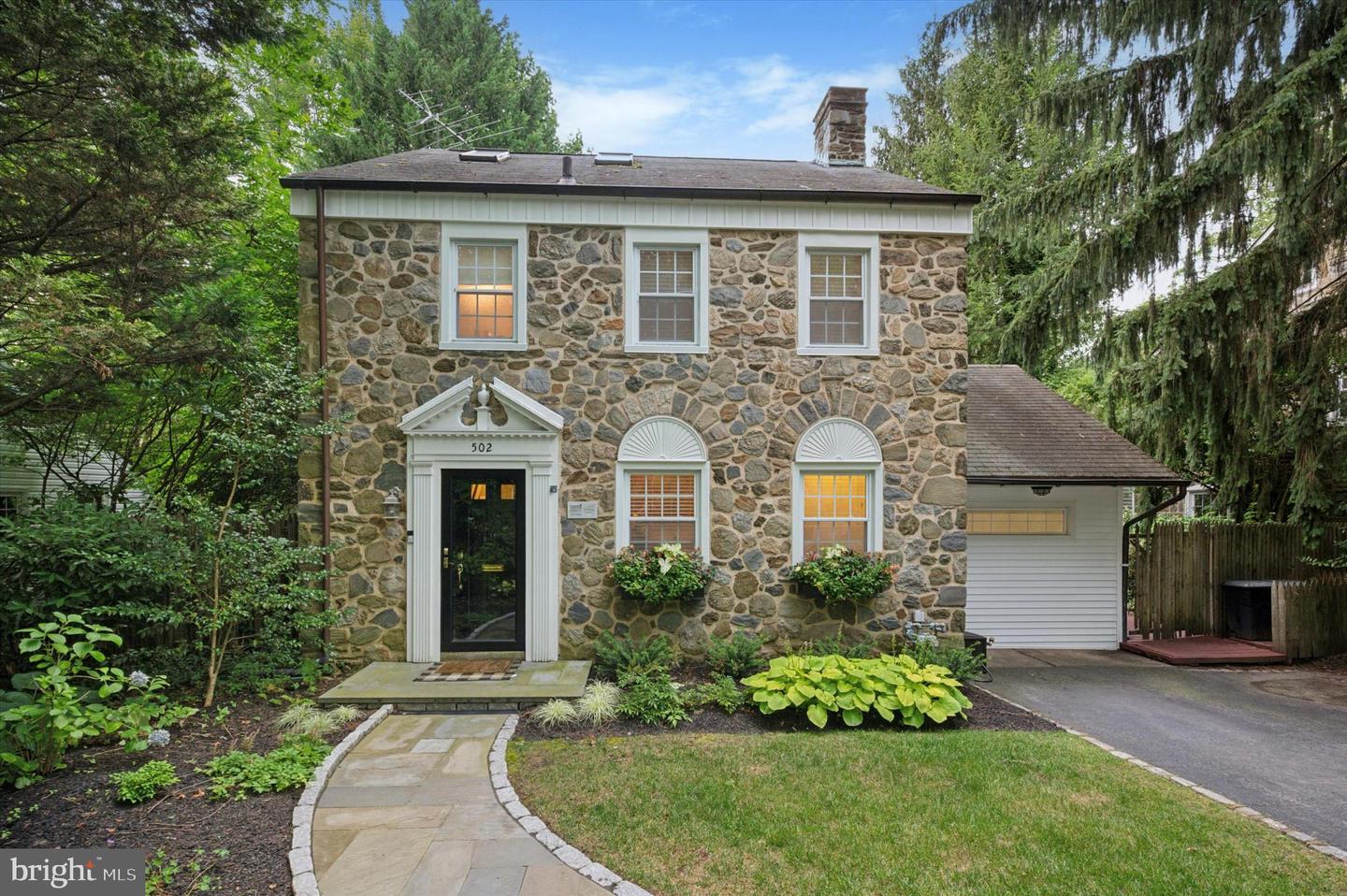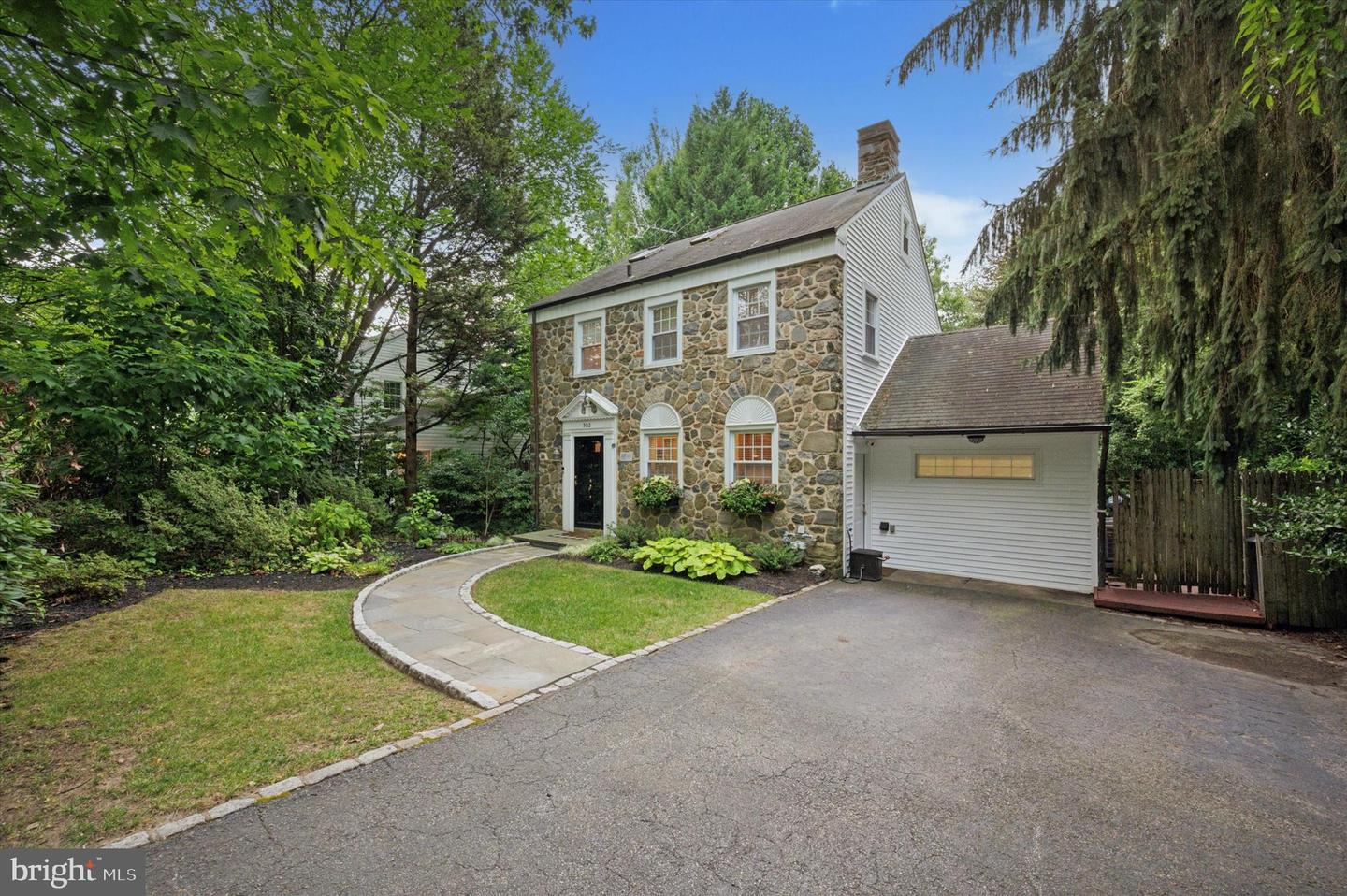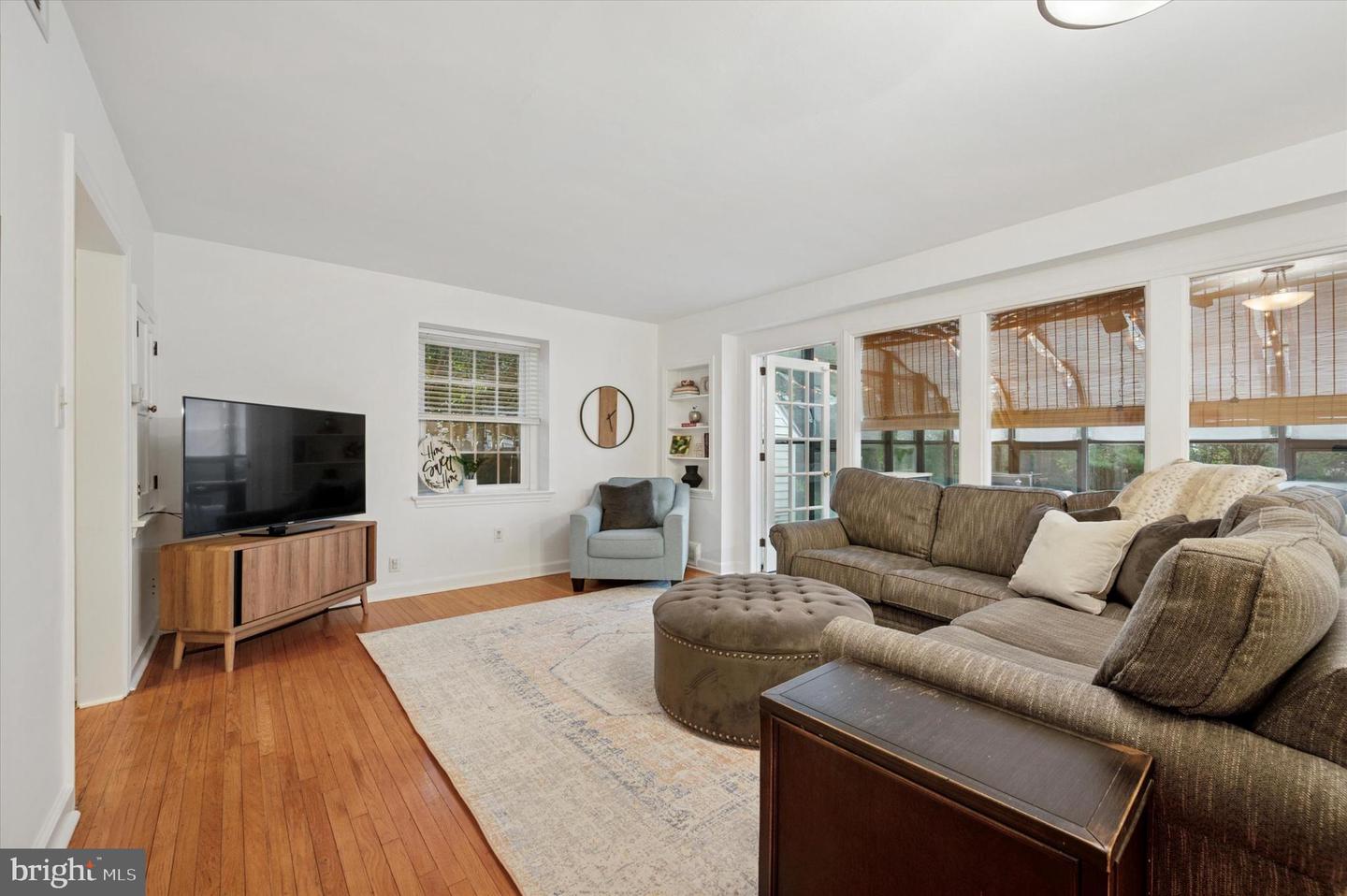


502 E Wynnewood Rd, Wynnewood, PA 19096
$675,000
4
Beds
2
Baths
2,039
Sq Ft
Single Family
Active
Listed by
Carolyn F Corr
Duffy Real Estate-Narberth
Last updated:
August 16, 2025, 01:49 PM
MLS#
PAMC2151364
Source:
BRIGHTMLS
About This Home
Home Facts
Single Family
2 Baths
4 Bedrooms
Built in 1946
Price Summary
675,000
$331 per Sq. Ft.
MLS #:
PAMC2151364
Last Updated:
August 16, 2025, 01:49 PM
Added:
2 day(s) ago
Rooms & Interior
Bedrooms
Total Bedrooms:
4
Bathrooms
Total Bathrooms:
2
Full Bathrooms:
1
Interior
Living Area:
2,039 Sq. Ft.
Structure
Structure
Architectural Style:
Colonial
Building Area:
2,039 Sq. Ft.
Year Built:
1946
Lot
Lot Size (Sq. Ft):
10,454
Finances & Disclosures
Price:
$675,000
Price per Sq. Ft:
$331 per Sq. Ft.
Contact an Agent
Yes, I would like more information from Coldwell Banker. Please use and/or share my information with a Coldwell Banker agent to contact me about my real estate needs.
By clicking Contact I agree a Coldwell Banker Agent may contact me by phone or text message including by automated means and prerecorded messages about real estate services, and that I can access real estate services without providing my phone number. I acknowledge that I have read and agree to the Terms of Use and Privacy Notice.
Contact an Agent
Yes, I would like more information from Coldwell Banker. Please use and/or share my information with a Coldwell Banker agent to contact me about my real estate needs.
By clicking Contact I agree a Coldwell Banker Agent may contact me by phone or text message including by automated means and prerecorded messages about real estate services, and that I can access real estate services without providing my phone number. I acknowledge that I have read and agree to the Terms of Use and Privacy Notice.